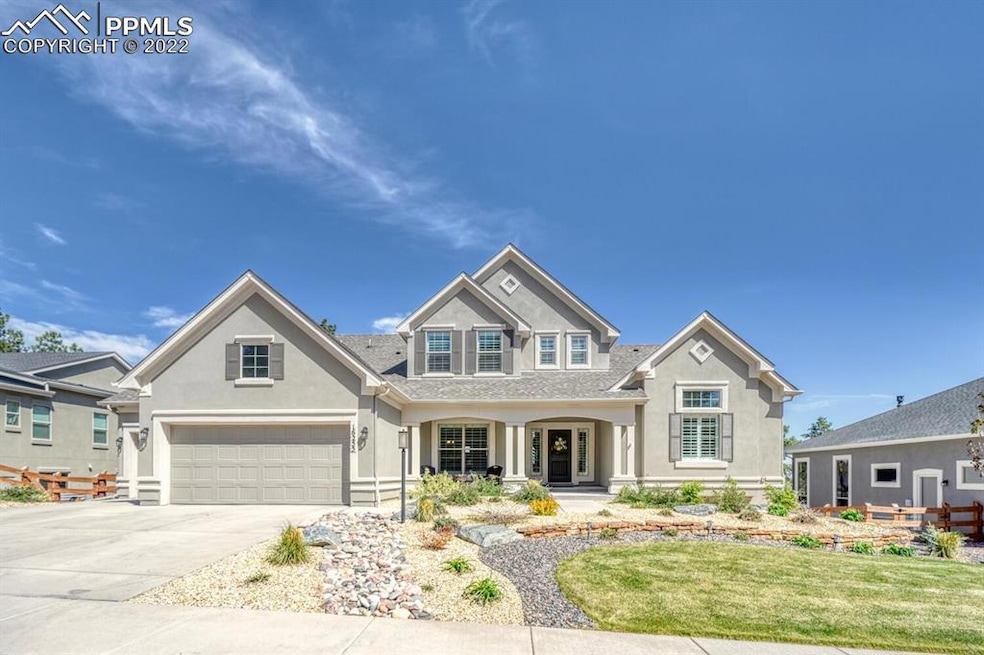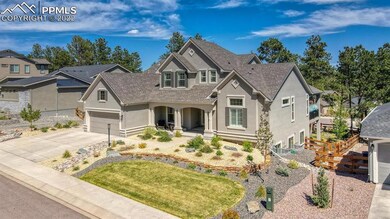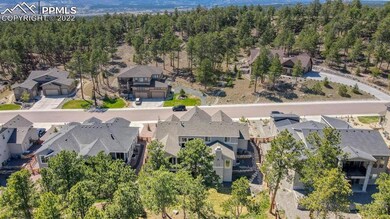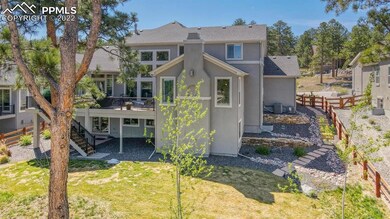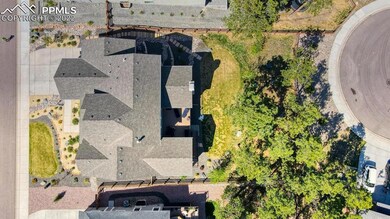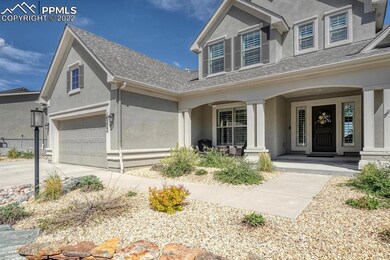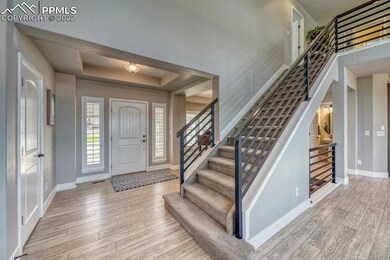
16255 Thunder Cat Way Monument, CO 80132
Highlights
- Views of Pikes Peak
- Multiple Fireplaces
- Main Floor Bedroom
- Ray E Kilmer Elementary School Rated A-
- Vaulted Ceiling
- Great Room
About This Home
As of April 2024Colorado living abounds in this 5 bedroom, 6 bathroom Dynasty floor plan in the highly desirable neighborhood of Sanctuary Pointe. As you arrive you will instantly notice the lovely landscaping and charming front porch. Upon entry, you are greeted with a bright and open atmosphere as the great room displays stunning windows in addition to a majestic 2 story fireplace, this is the perfect room for hosting a holiday party or gathering! The great room opens to the chef’s dream gourmet kitchen which boasts a large island, quartz countertops, stainless steel Kitchen Aid appliances, 2 ovens and pantry. The family room leads to a walk out deck surrounded by mature Pines. The spacious main level master bedroom suite features a relaxing master bathroom complete with a luxurious soaking tub, his and hers walk-in closets organized with custom built-ins. Walk out from the master suite to the partially covered deck where you can sip on your coffee and enjoy the peaceful scenery! As you make your way to the basement you will discover a wet bar, spacious bedrooms, a bright office and a walk out to a covered patio. Walking distance to hiking trails with glorious mountain views. Home is wired for sound. You want to take advantage of this stunning residence located in close proximity to I-25, the Air Force Academy, parks, restaurants and shopping! And not to mention, unbeatable neighborhood views of Pikes Peak!
Last Buyer's Agent
Karen Darilek
Redfin Corporation

Home Details
Home Type
- Single Family
Est. Annual Taxes
- $6,526
Year Built
- Built in 2018
Lot Details
- 0.36 Acre Lot
- Back Yard Fenced
- Sloped Lot
- Landscaped with Trees
HOA Fees
- $31 Monthly HOA Fees
Parking
- 3 Car Attached Garage
- Garage Door Opener
- Driveway
Property Views
- Pikes Peak
- Mountain
Home Design
- Shingle Roof
- Stucco
Interior Spaces
- 5,126 Sq Ft Home
- 2-Story Property
- Vaulted Ceiling
- Multiple Fireplaces
- Gas Fireplace
- Great Room
Kitchen
- Double Self-Cleaning Oven
- Plumbed For Gas In Kitchen
- Range Hood
- Microwave
- Dishwasher
- Disposal
Flooring
- Carpet
- Laminate
- Tile
Bedrooms and Bathrooms
- 5 Bedrooms
- Main Floor Bedroom
Basement
- Walk-Out Basement
- Basement Fills Entire Space Under The House
Utilities
- Forced Air Heating and Cooling System
- Heating System Uses Natural Gas
- 220 Volts in Kitchen
Community Details
Overview
- Association fees include common utilities, covenant enforcement, management, trash removal
Recreation
- Community Playground
- Park
- Trails
Ownership History
Purchase Details
Home Financials for this Owner
Home Financials are based on the most recent Mortgage that was taken out on this home.Purchase Details
Home Financials for this Owner
Home Financials are based on the most recent Mortgage that was taken out on this home.Purchase Details
Purchase Details
Home Financials for this Owner
Home Financials are based on the most recent Mortgage that was taken out on this home.Similar Homes in Monument, CO
Home Values in the Area
Average Home Value in this Area
Purchase History
| Date | Type | Sale Price | Title Company |
|---|---|---|---|
| Warranty Deed | $1,290,000 | None Listed On Document | |
| Warranty Deed | $1,275,000 | None Listed On Document | |
| Interfamily Deed Transfer | -- | None Available | |
| Warranty Deed | $832,200 | Capstone Title |
Mortgage History
| Date | Status | Loan Amount | Loan Type |
|---|---|---|---|
| Previous Owner | $1,163,565 | VA | |
| Previous Owner | $455,000 | New Conventional | |
| Previous Owner | $262,320 | Commercial | |
| Previous Owner | $453,100 | New Conventional |
Property History
| Date | Event | Price | Change | Sq Ft Price |
|---|---|---|---|---|
| 04/01/2024 04/01/24 | Sold | $1,290,000 | -0.8% | $263 / Sq Ft |
| 03/02/2024 03/02/24 | Pending | -- | -- | -- |
| 02/26/2024 02/26/24 | Price Changed | $1,299,999 | -2.2% | $265 / Sq Ft |
| 01/31/2024 01/31/24 | For Sale | $1,329,000 | +4.2% | $271 / Sq Ft |
| 07/18/2022 07/18/22 | Sold | $1,275,000 | 0.0% | $249 / Sq Ft |
| 06/26/2022 06/26/22 | Off Market | $1,275,000 | -- | -- |
| 06/23/2022 06/23/22 | For Sale | $1,290,000 | -- | $252 / Sq Ft |
Tax History Compared to Growth
Tax History
| Year | Tax Paid | Tax Assessment Tax Assessment Total Assessment is a certain percentage of the fair market value that is determined by local assessors to be the total taxable value of land and additions on the property. | Land | Improvement |
|---|---|---|---|---|
| 2024 | $7,410 | $78,630 | $10,870 | $67,760 |
| 2023 | $7,410 | $78,630 | $10,870 | $67,760 |
| 2022 | $6,078 | $55,300 | $9,400 | $45,900 |
| 2021 | $6,526 | $56,890 | $9,670 | $47,220 |
| 2020 | $6,387 | $52,780 | $8,390 | $44,390 |
| 2019 | $6,632 | $52,780 | $8,390 | $44,390 |
| 2018 | $1,607 | $12,150 | $12,150 | $0 |
| 2017 | $152 | $1,160 | $1,160 | $0 |
Agents Affiliated with this Home
-
K
Seller's Agent in 2024
Karen Darilek
Redfin Corporation
-
Tyler Eberhart

Buyer's Agent in 2024
Tyler Eberhart
Colorado Homes CO
(719) 640-6769
1 in this area
93 Total Sales
-
Ed Leyba

Seller's Agent in 2022
Ed Leyba
Keller Williams Partners
(719) 651-0085
1 in this area
5 Total Sales
Map
Source: Pikes Peak REALTOR® Services
MLS Number: 4107860
APN: 61291-09-007
- 16244 Thunder Cat Way
- 16231 Thunder Cat Way
- 16312 Morning Rise Ln
- 16420 Mountain Glory Dr
- 16079 Red Fox Ln
- 16113 Enchanted Peak Way
- 15935 Woodmeadow Ct
- 16477 Corkbark Terrace
- 1766 Summerglow Ln
- 16150 Cliffrock Ct
- 1734 Summerglow Ln
- 16332 Mountain Glory Dr
- 1004 Tree Bark Terrace
- 1004 Tree Bark Terrace
- 692 Sage Forest Ln
- 1716 Catnap Ln
- 878 Tree Bark Terrace
- 17548 Colonial Park Dr
- 16224 Sunrise Glory Ln
