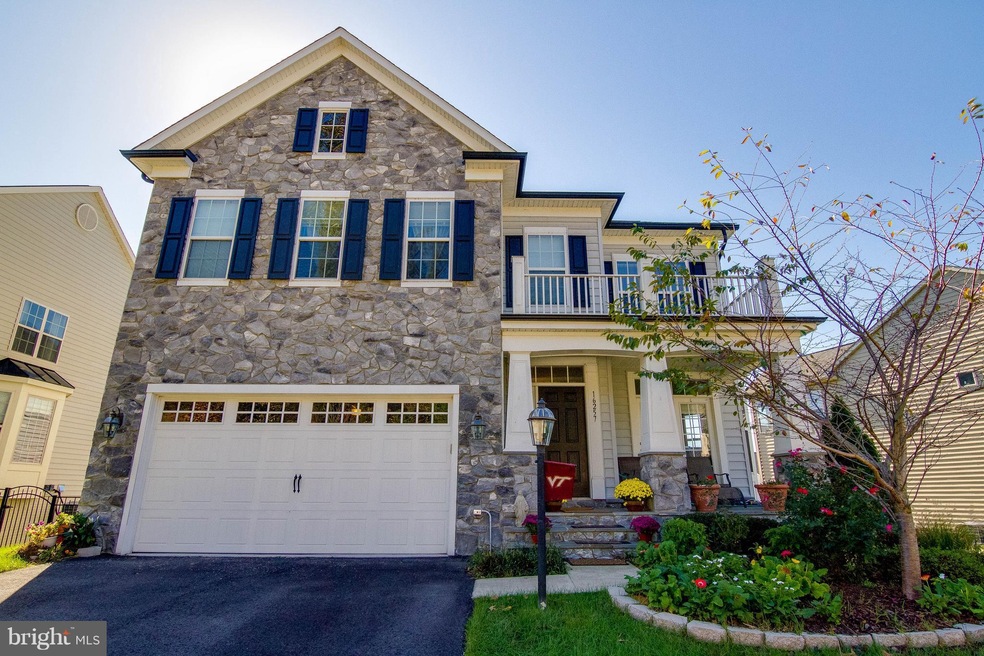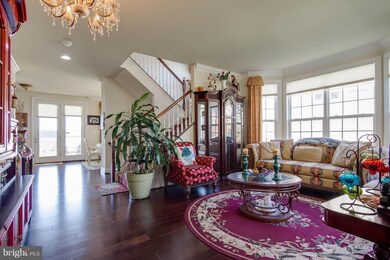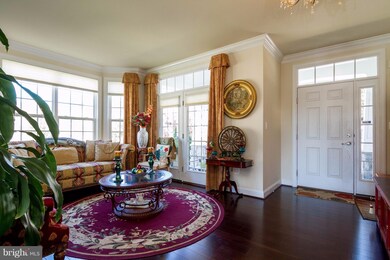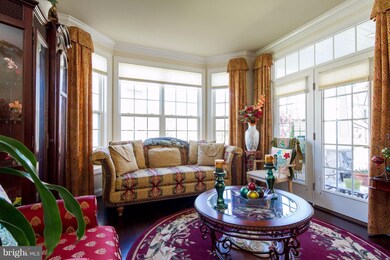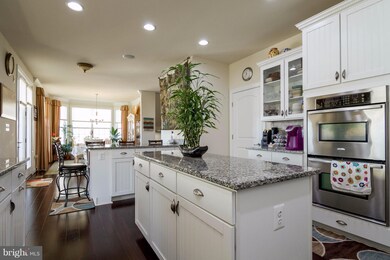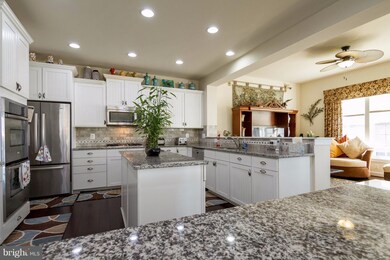
16257 Jetty Loop Woodbridge, VA 22191
Highlights
- Traditional Floor Plan
- Wood Flooring
- Upgraded Countertops
- Traditional Architecture
- 1 Fireplace
- 5-minute walk to Potomac Dog Run
About This Home
As of January 2018Upgrades Throughout! Wood floors on main level. Kitchen includes stainless appliances, double ovens, granite counters, island and breakfast bar. Covered lanai overlooking back yard. Built in speakers (living room, lanai, media room). LL media room, and bar with wine fridge. MBA with spa shower. Near several commuting options. Recreation Center includes indoor/outdoor pool, fitness and tennis.
Last Agent to Sell the Property
CENTURY 21 New Millennium License #0225066435 Listed on: 11/01/2017

Last Buyer's Agent
Greg Lydell
Samson Properties License #0225058602

Home Details
Home Type
- Single Family
Est. Annual Taxes
- $5,520
Year Built
- Built in 2011
Lot Details
- 8,638 Sq Ft Lot
- Property is in very good condition
- Property is zoned R4
HOA Fees
- $139 Monthly HOA Fees
Parking
- 2 Car Attached Garage
Home Design
- Traditional Architecture
- Stone Siding
- Vinyl Siding
Interior Spaces
- Property has 3 Levels
- Traditional Floor Plan
- Wet Bar
- 1 Fireplace
- Window Treatments
- Dining Area
- Wood Flooring
Kitchen
- Breakfast Area or Nook
- Double Oven
- Cooktop
- Microwave
- Dishwasher
- Kitchen Island
- Upgraded Countertops
- Disposal
Bedrooms and Bathrooms
- 4 Bedrooms
- 4.5 Bathrooms
Laundry
- Dryer
- Washer
Schools
- Williams Elementary School
- Potomac Middle School
- Potomac High School
Utilities
- Forced Air Zoned Heating and Cooling System
- Vented Exhaust Fan
- Natural Gas Water Heater
Community Details
- Port Potomac Subdivision
Listing and Financial Details
- Tax Lot 30
- Assessor Parcel Number 253526
Ownership History
Purchase Details
Home Financials for this Owner
Home Financials are based on the most recent Mortgage that was taken out on this home.Purchase Details
Home Financials for this Owner
Home Financials are based on the most recent Mortgage that was taken out on this home.Purchase Details
Similar Homes in Woodbridge, VA
Home Values in the Area
Average Home Value in this Area
Purchase History
| Date | Type | Sale Price | Title Company |
|---|---|---|---|
| Warranty Deed | $565,000 | Boston National Title Llc | |
| Special Warranty Deed | $558,282 | -- | |
| Special Warranty Deed | $360,000 | Unity Title |
Mortgage History
| Date | Status | Loan Amount | Loan Type |
|---|---|---|---|
| Open | $488,000 | VA | |
| Closed | $523,077 | VA | |
| Previous Owner | $570,285 | VA |
Property History
| Date | Event | Price | Change | Sq Ft Price |
|---|---|---|---|---|
| 07/15/2024 07/15/24 | Rented | $4,500 | +3.4% | -- |
| 06/24/2024 06/24/24 | For Rent | $4,350 | 0.0% | -- |
| 01/25/2018 01/25/18 | Sold | $565,000 | -2.6% | $137 / Sq Ft |
| 12/02/2017 12/02/17 | Pending | -- | -- | -- |
| 11/01/2017 11/01/17 | For Sale | $580,000 | +3.9% | $141 / Sq Ft |
| 06/29/2012 06/29/12 | Sold | $558,282 | -- | $142 / Sq Ft |
Tax History Compared to Growth
Tax History
| Year | Tax Paid | Tax Assessment Tax Assessment Total Assessment is a certain percentage of the fair market value that is determined by local assessors to be the total taxable value of land and additions on the property. | Land | Improvement |
|---|---|---|---|---|
| 2024 | -- | $660,000 | $232,500 | $427,500 |
| 2023 | $6,573 | $631,700 | $221,400 | $410,300 |
| 2022 | $6,853 | $608,500 | $212,900 | $395,600 |
| 2021 | $6,462 | $530,500 | $185,200 | $345,300 |
| 2020 | $7,552 | $487,200 | $169,900 | $317,300 |
| 2019 | $7,468 | $481,800 | $168,200 | $313,600 |
| 2018 | $5,667 | $469,300 | $164,900 | $304,400 |
| 2017 | $5,559 | $451,600 | $158,600 | $293,000 |
| 2016 | $5,522 | $452,900 | $158,600 | $294,300 |
| 2015 | $5,641 | $465,800 | $152,500 | $313,300 |
| 2014 | $5,641 | $453,100 | $148,100 | $305,000 |
Agents Affiliated with this Home
-
Howard Gholson

Seller's Agent in 2024
Howard Gholson
RE/MAX
(703) 817-0676
84 Total Sales
-
Ayesha Ayubi

Buyer's Agent in 2024
Ayesha Ayubi
RE/MAX
(571) 278-9172
1 in this area
44 Total Sales
-
Kelly Wallace

Seller's Agent in 2018
Kelly Wallace
Century 21 New Millennium
(703) 975-1339
98 Total Sales
-

Buyer's Agent in 2018
Greg Lydell
Samson Properties
(703) 554-4249
-
datacorrect BrightMLS
d
Seller's Agent in 2012
datacorrect BrightMLS
Non Subscribing Office
-
Laura Badami

Buyer's Agent in 2012
Laura Badami
Century 21 New Millennium
(703) 606-2784
11 Total Sales
Map
Source: Bright MLS
MLS Number: 1003980229
APN: 8390-03-8181
- 2209 Turnbuckle Ln
- 2196 Port Potomac Ave
- 2166 Port Potomac Ave
- 16512 Boatswain Cir
- 2267 Jennings St
- 16340 Sandy Ridge Ct
- 16335 Admeasure Cir
- 16309 Sandy Ridge Ct
- 16874 Reef Knot Way
- 2679 Cast Off Loop
- 2416 Neabsco Creek Ct
- 16647 Space More Cir
- 2716 Wakewater Way
- 16321 Flotsam Ln
- 16028 Kings Mountain Rd
- 16068 Hayes Ln
- 2386 Battery Hill Cir
- 15648 William Bayliss Ct
- 16475 Hayes Ln
- 2139 Callao Ct
