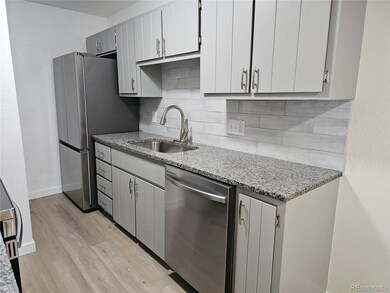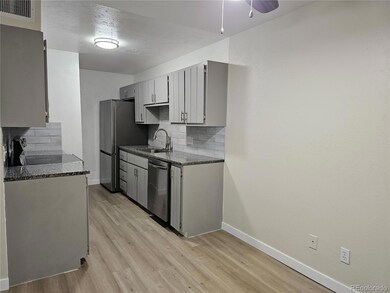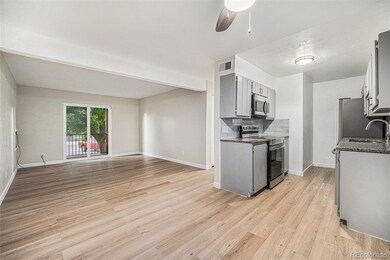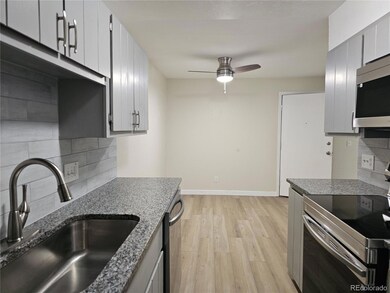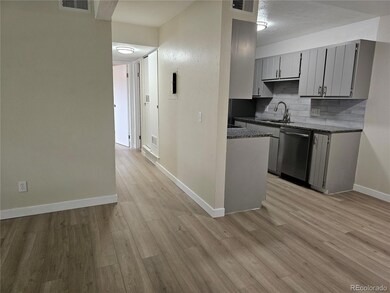16259 W 10th Ave Unit K-3 Golden, CO 80401
West Pleasant View NeighborhoodEstimated payment $1,872/month
Highlights
- Property is near public transit
- Balcony
- Living Room
- Granite Countertops
- Double Pane Windows
- 1-Story Property
About This Home
OWNER CARRY FINANCING AVAILABLE - STUNNING $30K+ RENOVATION IN GOLDEN! Welcome home to this Beautifully Updated condo, where every detail has been carefully Modernized. The Popcorn Ceilings are GONE, replaced with Fresh Texture and Paint Throughout. Stylish, durable Vinyl Plank Flooring runs seamlessly through the Entire Space. The Fully Renovated Kitchen features Granite Countertops, Brand-New Stainless Steel Appliances, a deep Stainless Steel Sink with Upgraded Faucet, and Modern Ceiling Fan in the Dining Area. The Bathroom Shines with New Vanity, Sink, Lighting, and Mirror, while New Hardware. The Living Room has a New Sliding Glass Door which complete the Updates. Enjoy Natural Light all Year long with Bright Southern Exposure—Warmth in the Winter, Shade in the Summer, and Lovely Green Mountain Views during Cooler Months. With just Eight Steps UP to your Front door, this Second Floor unit with a Balcony combines Accessibility with Comfort. Far Better than a Basement Unit! Ideally located just one mile east of the Colorado School of Mines, you’ll be perfectly situated between downtown Golden and Colorado Mills Mall, with quick access to Hwy 6, I-70, and C-470.
Listing Agent
eXp Realty, LLC Brokerage Email: gayleneprest@gmail.com,720-333-1600 License #100082367 Listed on: 06/13/2025

Property Details
Home Type
- Condominium
Est. Annual Taxes
- $998
Year Built
- Built in 1973 | Remodeled
Lot Details
- 1 Common Wall
- South Facing Home
- Landscaped
HOA Fees
- $424 Monthly HOA Fees
Home Design
- Entry on the 2nd floor
- Frame Construction
- Composition Roof
- Concrete Perimeter Foundation
Interior Spaces
- 773 Sq Ft Home
- 1-Story Property
- Ceiling Fan
- Double Pane Windows
- Living Room
- Laminate Flooring
Kitchen
- Self-Cleaning Oven
- Range with Range Hood
- Microwave
- Dishwasher
- Granite Countertops
- Disposal
Bedrooms and Bathrooms
- 2 Main Level Bedrooms
- 1 Full Bathroom
Parking
- 1 Parking Space
- Driveway
Outdoor Features
- Balcony
- Rain Gutters
Schools
- Welchester Elementary School
- Bell Middle School
- Golden High School
Utilities
- Mini Split Air Conditioners
- Forced Air Heating System
- 110 Volts
- Natural Gas Connected
- Gas Water Heater
Additional Features
- Smoke Free Home
- Property is near public transit
Listing and Financial Details
- Assessor Parcel Number 155487
Community Details
Overview
- Association fees include reserves, insurance, irrigation, ground maintenance, maintenance structure, sewer, snow removal, trash, water
- Golden Pines Condos Association, Phone Number (303) 232-9200
- Low-Rise Condominium
- Golden Pines Condos Community
- Golden Pines Condominiums Subdivision
- Community Parking
Amenities
- Coin Laundry
- Community Storage Space
Pet Policy
- Dogs and Cats Allowed
Map
Home Values in the Area
Average Home Value in this Area
Property History
| Date | Event | Price | List to Sale | Price per Sq Ft |
|---|---|---|---|---|
| 10/02/2025 10/02/25 | Price Changed | $259,500 | -3.4% | $336 / Sq Ft |
| 06/13/2025 06/13/25 | For Sale | $268,500 | -- | $347 / Sq Ft |
Source: REcolorado®
MLS Number: 9413832
- 16259 W 10th Ave Unit I2
- 16359 W 10th Ave Unit YY2
- 16359 W 10th Ave Unit T1
- 16359 W 10th Ave Unit X6
- 16170 Mount Vernon Rd
- 15834 W 11th Ave
- 5053 Nile Ct Unit 12
- 940 Mc Intyre St
- 17205 W 12th Ave
- 17190 Mount Vernon Rd Unit 120
- 17190 Mt Vernon Rd Unit 91
- 17190 Mt Vernon Rd Unit 148
- 17190 Mt Vernon Rd Unit 3
- 17190 Mt Vernon Rd Unit 195
- 17190 Mt Vernon Rd Unit 193
- 1110 Ulysses St
- 1154 Ulysses St
- 760 Loveland St
- 665 Kilmer St
- 17190 Mt Vernon #176 Rd
- 16359 W 10th Ave Unit O
- 16359 W 10th Ave Unit N5
- 16359 W 10th Ave Unit S2
- 16060 Mt Vernon Rd
- 16500 S Golden Rd
- 655 Kilmer St
- 227 Poppy St
- 15646 W 1st Dr
- 17611 W 16th Ave
- 17600 W 14th Ave
- 1767 Denver West Marriott Blvd
- 675 F St Unit 675
- 544 Golden Ridge Rd
- 382 Gladiola St
- 1855 Denver West Ct
- 171 Holman Way
- 1150 Golden Cir Unit 108
- 1250 Golden Cir Unit 112
- 12 S Holman Way
- 14125 Denver W Cir Unit FL2-ID2069A

