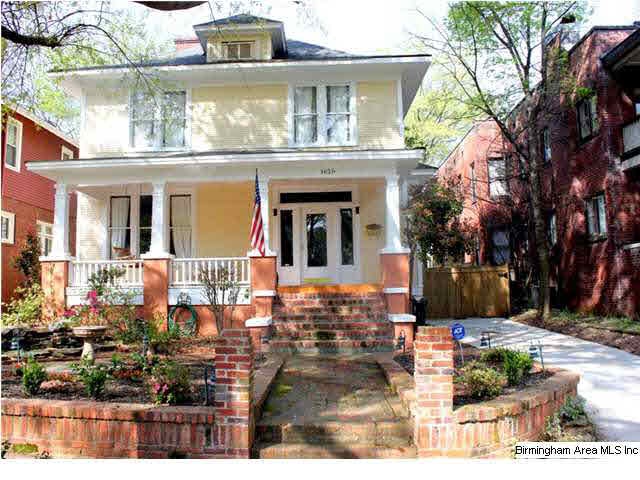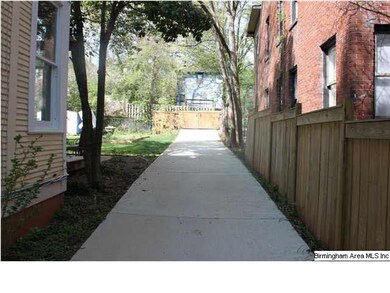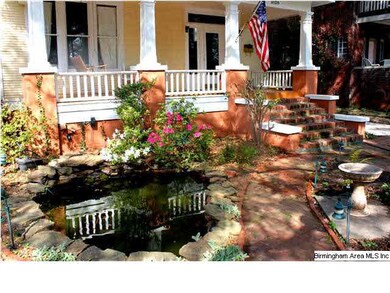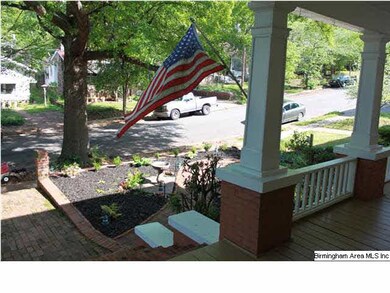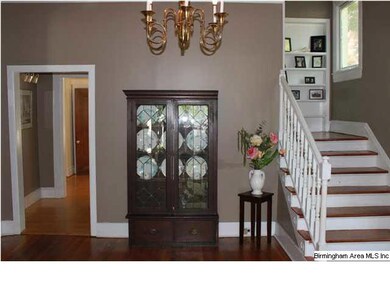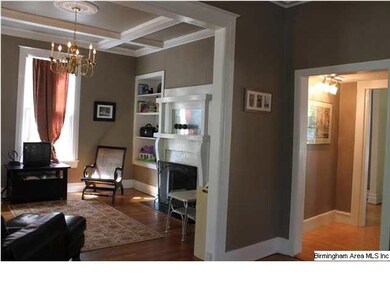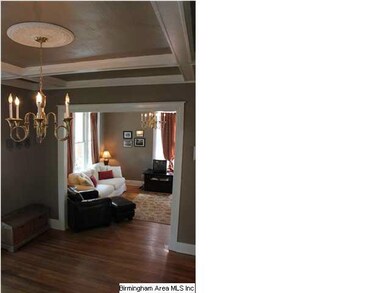
1626 12th St S Birmingham, AL 35205
Five Points South NeighborhoodHighlights
- Wood Flooring
- Stone Countertops
- Fenced Yard
- Attic
- Tennis Courts
- Porch
About This Home
As of October 2023Gorgeous historic "turn of the century" elegant style! Updated in & out-kitchen,fresh paint,new private concrete drive w/gate(park 3-5+/-cars),gold fish pond w/"Southern Living"style,fenced yard for play w/deck,arbor,&patio for grilling!Wow-great kitchen w/natural wood cabinetry w/dark granite counters/stainless appl,laundry room-not closet,french doors off dining area onto deck w/arbor.Two baths-one down one up. Upstairs bath w/tiled flooring,new lg/tiled counter & sink area-lots of space,"soaking tub",shower-large space!Spacious living room w/original fireplace mantle w/ gas logs,hardwood floors,"coffered ceilings in living and foyer! Full length front porch for gatherings. Great neighborhood!Kid friendly,professionals from UAB.Owners love the home & street but moving for job.Priced right!Great buy!You willlove the open spaces & tall ceilings,& fabulous natural light from large sun-lit windows!Lots of style,convenience, condition and space for the $$!!Dual heating and air-efficient.
Home Details
Home Type
- Single Family
Est. Annual Taxes
- $4,691
Year Built
- 1920
Lot Details
- Fenced Yard
- Interior Lot
- Few Trees
- Historic Home
Home Design
- Wood Siding
Interior Spaces
- 2-Story Property
- Smooth Ceilings
- Ceiling Fan
- Recessed Lighting
- Wood Burning Fireplace
- Fireplace Features Masonry
- Gas Fireplace
- Window Treatments
- Living Room with Fireplace
- Dining Room
- Unfinished Basement
- Partial Basement
- Pull Down Stairs to Attic
- Home Security System
Kitchen
- Gas Oven
- Gas Cooktop
- Ice Maker
- Dishwasher
- Stone Countertops
- Disposal
Flooring
- Wood
- Tile
- Vinyl
Bedrooms and Bathrooms
- 3 Bedrooms
- Primary Bedroom Upstairs
- 2 Full Bathrooms
- Bathtub and Shower Combination in Primary Bathroom
- Garden Bath
- Separate Shower
- Linen Closet In Bathroom
Laundry
- Laundry Room
- Laundry on main level
- Washer and Electric Dryer Hookup
Parking
- Garage
- Garage on Main Level
- Front Facing Garage
- Driveway
- Assigned Parking
Outdoor Features
- Patio
- Porch
Utilities
- Two cooling system units
- Forced Air Heating and Cooling System
- Two Heating Systems
- Heat Pump System
- Heating System Uses Gas
- Programmable Thermostat
- Gas Water Heater
Community Details
- Tennis Courts
- Park
- Trails
- Bike Trail
Listing and Financial Details
- Assessor Parcel Number 29-12-2-003.019.000
Ownership History
Purchase Details
Home Financials for this Owner
Home Financials are based on the most recent Mortgage that was taken out on this home.Purchase Details
Home Financials for this Owner
Home Financials are based on the most recent Mortgage that was taken out on this home.Purchase Details
Home Financials for this Owner
Home Financials are based on the most recent Mortgage that was taken out on this home.Purchase Details
Home Financials for this Owner
Home Financials are based on the most recent Mortgage that was taken out on this home.Purchase Details
Home Financials for this Owner
Home Financials are based on the most recent Mortgage that was taken out on this home.Purchase Details
Home Financials for this Owner
Home Financials are based on the most recent Mortgage that was taken out on this home.Purchase Details
Purchase Details
Similar Homes in Birmingham, AL
Home Values in the Area
Average Home Value in this Area
Purchase History
| Date | Type | Sale Price | Title Company |
|---|---|---|---|
| Warranty Deed | $355,750 | -- | |
| Warranty Deed | $265,900 | -- | |
| Warranty Deed | $236,500 | -- | |
| Warranty Deed | $206,000 | -- | |
| Warranty Deed | $186,000 | -- | |
| Survivorship Deed | $185,000 | None Available | |
| Interfamily Deed Transfer | $500 | -- | |
| Foreclosure Deed | $83,283 | -- |
Mortgage History
| Date | Status | Loan Amount | Loan Type |
|---|---|---|---|
| Open | $348,570 | FHA | |
| Previous Owner | $224,575 | New Conventional | |
| Previous Owner | $164,800 | New Conventional | |
| Previous Owner | $20,000 | Commercial | |
| Previous Owner | $18,600 | Commercial | |
| Previous Owner | $148,800 | Commercial | |
| Previous Owner | $18,600 | Commercial | |
| Previous Owner | $185,000 | New Conventional | |
| Previous Owner | $26,350 | Unknown | |
| Previous Owner | $92,400 | VA |
Property History
| Date | Event | Price | Change | Sq Ft Price |
|---|---|---|---|---|
| 10/25/2023 10/25/23 | Sold | $355,750 | +1.6% | $206 / Sq Ft |
| 08/17/2023 08/17/23 | Price Changed | $350,000 | -2.1% | $203 / Sq Ft |
| 07/20/2023 07/20/23 | Price Changed | $357,400 | 0.0% | $207 / Sq Ft |
| 07/05/2023 07/05/23 | Price Changed | $357,500 | -0.7% | $207 / Sq Ft |
| 06/22/2023 06/22/23 | For Sale | $360,000 | +35.4% | $209 / Sq Ft |
| 08/19/2019 08/19/19 | Sold | $265,900 | -1.5% | $145 / Sq Ft |
| 07/18/2019 07/18/19 | For Sale | $269,900 | +14.1% | $147 / Sq Ft |
| 01/31/2018 01/31/18 | Sold | $236,500 | -1.4% | $137 / Sq Ft |
| 01/11/2018 01/11/18 | Pending | -- | -- | -- |
| 11/09/2017 11/09/17 | For Sale | $239,900 | +16.5% | $139 / Sq Ft |
| 06/29/2015 06/29/15 | Sold | $206,000 | +0.5% | $119 / Sq Ft |
| 04/28/2015 04/28/15 | Pending | -- | -- | -- |
| 04/27/2015 04/27/15 | For Sale | $205,000 | +10.2% | $119 / Sq Ft |
| 05/31/2012 05/31/12 | Sold | $186,000 | -3.9% | $108 / Sq Ft |
| 04/25/2012 04/25/12 | Pending | -- | -- | -- |
| 03/31/2012 03/31/12 | For Sale | $193,500 | -- | $112 / Sq Ft |
Tax History Compared to Growth
Tax History
| Year | Tax Paid | Tax Assessment Tax Assessment Total Assessment is a certain percentage of the fair market value that is determined by local assessors to be the total taxable value of land and additions on the property. | Land | Improvement |
|---|---|---|---|---|
| 2024 | $4,691 | $64,700 | -- | -- |
| 2022 | $5,672 | $78,240 | $33,540 | $44,700 |
| 2021 | $5,056 | $69,740 | $25,600 | $44,140 |
| 2020 | $3,895 | $53,720 | $25,600 | $28,120 |
| 2019 | $1,593 | $45,900 | $0 | $0 |
| 2018 | $1,748 | $25,100 | $0 | $0 |
| 2017 | $1,531 | $22,100 | $0 | $0 |
| 2016 | $1,445 | $20,920 | $0 | $0 |
| 2015 | $1,377 | $19,980 | $0 | $0 |
| 2014 | $1,236 | $19,300 | $0 | $0 |
| 2013 | $1,236 | $19,140 | $0 | $0 |
Agents Affiliated with this Home
-

Seller's Agent in 2023
James Rodgers
Keller Williams Homewood
(334) 202-2642
14 in this area
200 Total Sales
-

Seller Co-Listing Agent in 2023
Ashley Deforest
Keller Williams Homewood
(770) 349-5758
5 in this area
78 Total Sales
-
J
Buyer's Agent in 2023
Jaidyn Fountain
Real Broker LLC
-
E
Seller's Agent in 2019
Eddie Jones
Keller Williams Realty Vestavia
-
L
Buyer's Agent in 2019
Lacy Waters
Ray & Poynor Properties
-

Seller's Agent in 2018
Terri Steinert
ERA King Real Estate - Hoover
(205) 999-2841
119 Total Sales
Map
Source: Greater Alabama MLS
MLS Number: 527408
APN: 29-00-12-2-003-019.000
- 1710 Cullom St S
- 1173 18th Ave S
- 1730 Cullom St S
- 1801 11th Place S
- 1428 11th Place S
- 1138 14th Ave S
- 1317 14th Ave S
- 1109 Cullom St S
- 1508 15th St S Unit 1508
- 1552 15th St S Unit 1552
- 1405 13th Ave S
- 681 Idlewild Cir
- 1426 16th St S
- 1601 15th Ave S
- 1612 16th Ave S
- 632 19th Ct S
- 1211 15th St S
- 658 Idlewild Cir
- 1300 Beacon Pkwy E Unit 211
- 1731 Valley Ave Unit G
