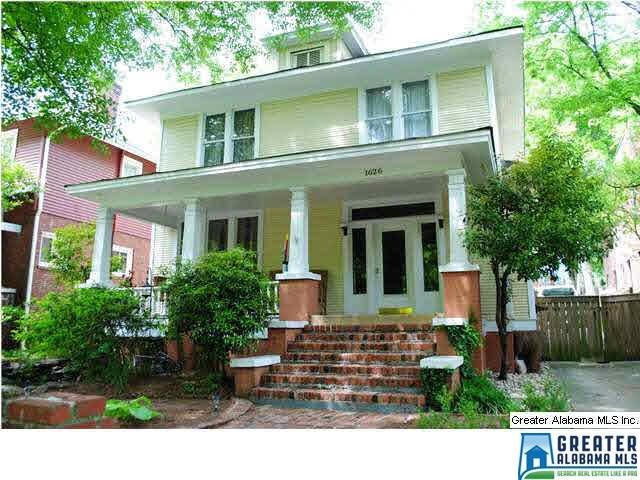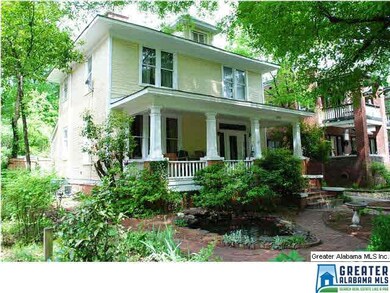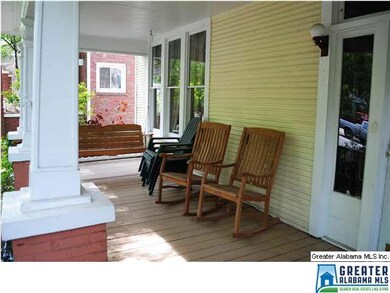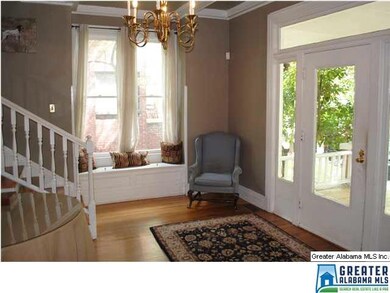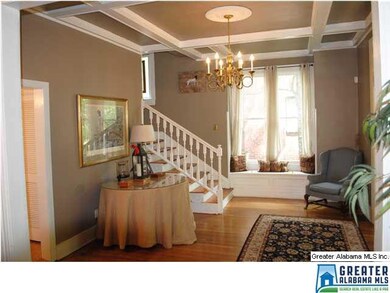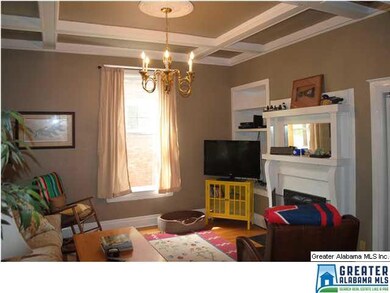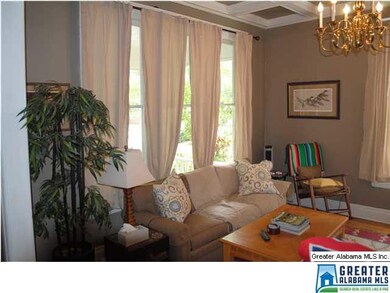
1626 12th St S Birmingham, AL 35205
Five Points South NeighborhoodAbout This Home
As of October 2023Location and charm all wrapped into this 3 bedroom 2 full bath updated home in the heart of Southside. As you enter the home from the large front porch you will notice beautiful hardwoods and high ceilings throughout the home. The living room is spacious and features lots of windows, fireplace, coffered ceilings and plenty of storage. The kitchen has been updated with stainless appliances, dark granite coutners, beautiful cabinetry, and features a large eat-in kitchen area. There are French doors that lead to the open patio in the back yard, making a great place to grill or hang out. The laundry room is just off the kitchen and doubles as a mud room and leads to the back yard as well. There is a full bath on the main level. Upstairs are 3 spacious bedrooms with hardwoods and the full bath has updated tile, vanities and a classic clawfoot tub/shower. The back yard is fenced and has a storage building. You also get a private driveway for off street parking that pulls thru to the ally.
Home Details
Home Type
Single Family
Est. Annual Taxes
$4,691
Year Built
1920
Lot Details
0
Listing Details
- Class: RESIDENTIAL
- Property Access: Alley, Curb and Gutters, Public Road
- Living Area: 1726
- Legal Description: Lot 18 & S 3.8 ft of Lot 19 Resub of Pt of Blk 1 Inez Jones Survey
- Dual or Variable Rate Commission: Yes
- Historic Register: Yes
- List Price per Sq Ft: 118.77
- Number Levels: 2+ Story
- Property Type: Single Family
- Termite Company Name: contact agent
- Termite Contract: Yes
- Year Built Description: Existing
- Special Features: None
- Property Sub Type: Detached
- Year Built: 1920
Interior Features
- Interior Amenities: Recess Lighting, Security System
- Fireplace Details: Gas Starter, Masonry
- Fireplace Location: Living Room (FIREPL)
- Fireplace Type: Gas (FIREPL), Woodburning
- Floors: Hardwood, Tile Floor, Vinyl
- Number Fireplaces: 1
- Windows Treatments: Some to Remain
- Bedroom/Bathroom Features: Garden Tub, Linen Closet, Separate Shower, Tub/Shower Combo
- Bedrooms: 3
- Full Bathrooms: 2
- Total Bathrooms: 2
- Concatenated Rooms: |Living1|DiningRoom1|FullBath1|Laundry1|Kitchen1|MasterBR2|Bedroom2|Bedroom2|FullBath2|
- Room 1: Living, On Level: 1
- Room 2: Dining Room, On Level: 1
- Room 3: Full Bath, On Level: 1
- Room 4: Laundry, On Level: 1
- Room 5: Kitchen, On Level: 1
- Room 6: Master Bedroom, On Level: 2
- Room 7: Bedroom, On Level: 2
- Room 8: Bedroom, On Level: 2
- Room 9: Full Bath, On Level: 2
- Rooms Level 1: Dining Room (LVL 1), Full Bath (LVL 1), Kitchen (LVL 1), Laundry (LVL 1), Living (LVL 1)
- Rooms Level 2 Plus: Bedroom (LVL 2+), Full Bath (LVL 2+), Master Bedroom (LVL 2+)
- Basement Style: Partial Basement
- Basement Style II: All Unfinished
- Basement Style III: Daylight Basement
- Kitchen Countertops: Stone (KIT)
- Kitchen Equipment: Cooktop-Gas, Dishwasher Built-In, Disposal, Ice Maker Built-In, Oven-Gas, Self-Cleaning, Refrigerator
- Kitchen Features: Pantry
- Laundry: Yes
- Laundry Dryer Hookup: Dryer-Electric
- Laundry Features: Washer Hookup
- Laundry Location: Laundry (MLVL)
- Laundry Space: Room
- Attic: Yes
- Attic Type: Pull-Down
- Main Level Sq Ft: 916
- Upper Level Sq Ft: 810
Exterior Features
- Patio: Yes
- Construction: Brick Over Foundation, Siding-Wood, Wood
- Exterior Features: Fenced Yard, Storage Building, Porch
- Foundation: Basement
- Patio Type: Open (PATIO)
- Water Heater: Gas (WTRHTR)
Garage/Parking
- Parking Features: Assigned, Driveway Parking, Parking (MLVL)
Utilities
- Heating: Central (HEAT), Dual Systems (HEAT), Forced Air, Gas Heat
- Cooling: Central (COOL), Dual Systems (COOL), Heat Pump (COOL)
- Sewer/Septic System: Connected
- Water: Public Water
Condo/Co-op/Association
- Amenities: Bike Trails, Park, Sidewalks, Tennis Courts, Walking Paths
Schools
- Elementary School: GLEN IRIS
- Middle School: GLENN
- High School: CARVER, G W
Lot Info
- Assessor Parcel Number: 29-12-2-003.019.000
- Lot Description: Interior Lot, Some Trees, Subdivision
Green Features
- Energy Green Features: Ceiling Fans, Programmable Thermostat
Tax Info
- Tax District: BIRMINGHAM
Ownership History
Purchase Details
Home Financials for this Owner
Home Financials are based on the most recent Mortgage that was taken out on this home.Purchase Details
Home Financials for this Owner
Home Financials are based on the most recent Mortgage that was taken out on this home.Purchase Details
Home Financials for this Owner
Home Financials are based on the most recent Mortgage that was taken out on this home.Purchase Details
Home Financials for this Owner
Home Financials are based on the most recent Mortgage that was taken out on this home.Purchase Details
Home Financials for this Owner
Home Financials are based on the most recent Mortgage that was taken out on this home.Purchase Details
Home Financials for this Owner
Home Financials are based on the most recent Mortgage that was taken out on this home.Purchase Details
Purchase Details
Similar Homes in the area
Home Values in the Area
Average Home Value in this Area
Purchase History
| Date | Type | Sale Price | Title Company |
|---|---|---|---|
| Warranty Deed | $355,750 | -- | |
| Warranty Deed | $265,900 | -- | |
| Warranty Deed | $236,500 | -- | |
| Warranty Deed | $206,000 | -- | |
| Warranty Deed | $186,000 | -- | |
| Survivorship Deed | $185,000 | None Available | |
| Interfamily Deed Transfer | $500 | -- | |
| Foreclosure Deed | $83,283 | -- |
Mortgage History
| Date | Status | Loan Amount | Loan Type |
|---|---|---|---|
| Open | $348,570 | FHA | |
| Previous Owner | $224,575 | New Conventional | |
| Previous Owner | $164,800 | New Conventional | |
| Previous Owner | $20,000 | Commercial | |
| Previous Owner | $18,600 | Commercial | |
| Previous Owner | $148,800 | Commercial | |
| Previous Owner | $18,600 | Commercial | |
| Previous Owner | $185,000 | New Conventional | |
| Previous Owner | $26,350 | Unknown | |
| Previous Owner | $92,400 | VA |
Property History
| Date | Event | Price | Change | Sq Ft Price |
|---|---|---|---|---|
| 10/25/2023 10/25/23 | Sold | $355,750 | +1.6% | $206 / Sq Ft |
| 08/17/2023 08/17/23 | Price Changed | $350,000 | -2.1% | $203 / Sq Ft |
| 07/20/2023 07/20/23 | Price Changed | $357,400 | 0.0% | $207 / Sq Ft |
| 07/05/2023 07/05/23 | Price Changed | $357,500 | -0.7% | $207 / Sq Ft |
| 06/22/2023 06/22/23 | For Sale | $360,000 | +35.4% | $209 / Sq Ft |
| 08/19/2019 08/19/19 | Sold | $265,900 | -1.5% | $145 / Sq Ft |
| 07/18/2019 07/18/19 | For Sale | $269,900 | +14.1% | $147 / Sq Ft |
| 01/31/2018 01/31/18 | Sold | $236,500 | -1.4% | $137 / Sq Ft |
| 01/11/2018 01/11/18 | Pending | -- | -- | -- |
| 11/09/2017 11/09/17 | For Sale | $239,900 | +16.5% | $139 / Sq Ft |
| 06/29/2015 06/29/15 | Sold | $206,000 | +0.5% | $119 / Sq Ft |
| 04/28/2015 04/28/15 | Pending | -- | -- | -- |
| 04/27/2015 04/27/15 | For Sale | $205,000 | +10.2% | $119 / Sq Ft |
| 05/31/2012 05/31/12 | Sold | $186,000 | -3.9% | $108 / Sq Ft |
| 04/25/2012 04/25/12 | Pending | -- | -- | -- |
| 03/31/2012 03/31/12 | For Sale | $193,500 | -- | $112 / Sq Ft |
Tax History Compared to Growth
Tax History
| Year | Tax Paid | Tax Assessment Tax Assessment Total Assessment is a certain percentage of the fair market value that is determined by local assessors to be the total taxable value of land and additions on the property. | Land | Improvement |
|---|---|---|---|---|
| 2024 | $4,691 | $64,700 | -- | -- |
| 2022 | $5,672 | $78,240 | $33,540 | $44,700 |
| 2021 | $5,056 | $69,740 | $25,600 | $44,140 |
| 2020 | $3,895 | $53,720 | $25,600 | $28,120 |
| 2019 | $1,593 | $45,900 | $0 | $0 |
| 2018 | $1,748 | $25,100 | $0 | $0 |
| 2017 | $1,531 | $22,100 | $0 | $0 |
| 2016 | $1,445 | $20,920 | $0 | $0 |
| 2015 | $1,377 | $19,980 | $0 | $0 |
| 2014 | $1,236 | $19,300 | $0 | $0 |
| 2013 | $1,236 | $19,140 | $0 | $0 |
Agents Affiliated with this Home
-

Seller's Agent in 2023
James Rodgers
Keller Williams Homewood
(334) 202-2642
14 in this area
197 Total Sales
-

Seller Co-Listing Agent in 2023
Ashley Deforest
Keller Williams Homewood
(770) 349-5758
5 in this area
76 Total Sales
-
J
Buyer's Agent in 2023
Jaidyn Fountain
Real Broker LLC
-
E
Seller's Agent in 2019
Eddie Jones
Keller Williams Realty Vestavia
-
L
Buyer's Agent in 2019
Lacy Waters
Ray & Poynor Properties
-

Seller's Agent in 2018
Terri Steinert
ERA King Real Estate - Hoover
(205) 999-2841
118 Total Sales
Map
Source: Greater Alabama MLS
MLS Number: 628115
APN: 29-00-12-2-003-019.000
- 1710 Cullom St S
- 1730 Cullom St S
- 1173 18th Ave S
- 1801 11th Place S
- 1428 11th Place S
- 1138 14th Ave S
- 1317 14th Ave S
- 1109 Cullom St S
- 1432 18th Ave S
- 1426 10th Place S
- 1508 15th St S Unit 1508
- 1552 15th St S Unit 1552
- 1405 13th Ave S
- 1426 16th St S
- 658 Idlewild Cir
- 1211 15th St S
- 1601 15th Ave S
- 632 19th Ct S
- 1612 16th Ave S
- 1300 Beacon Pkwy E Unit 211
