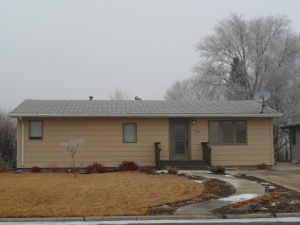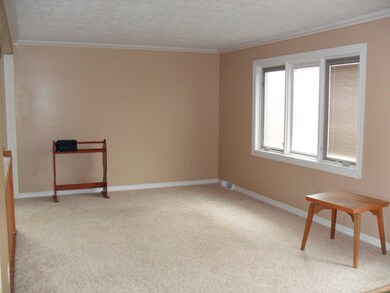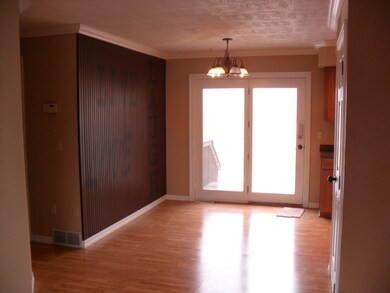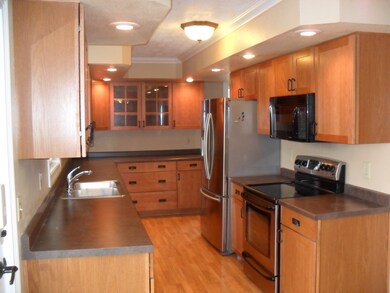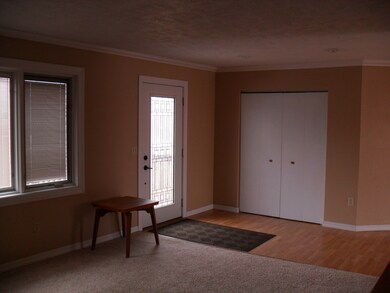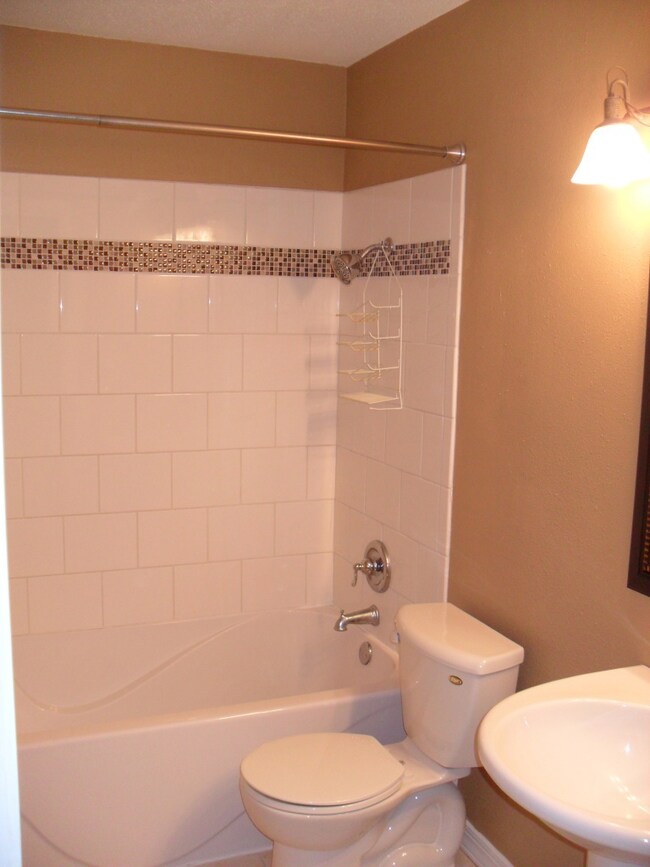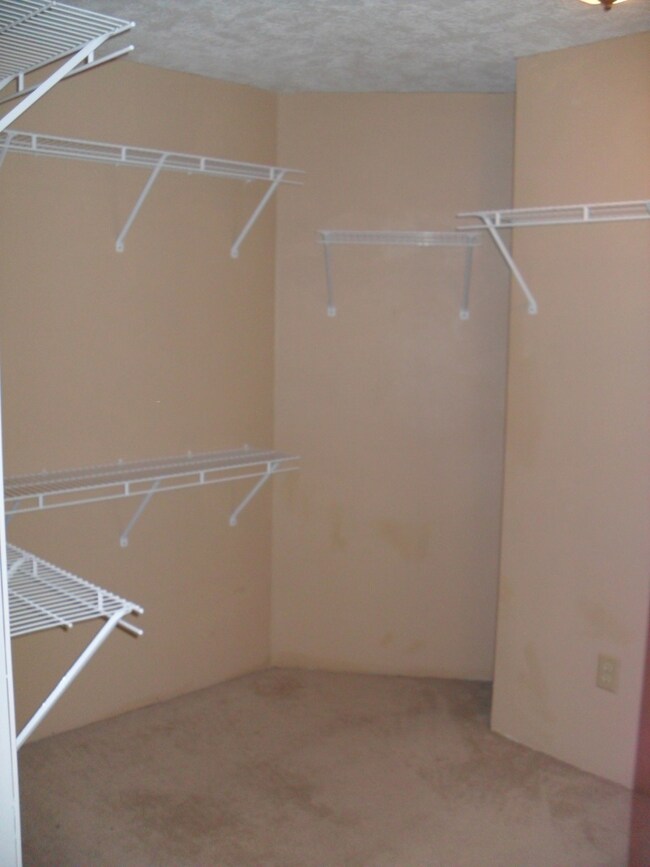
1626 15th St SW Jamestown, ND 58401
Highlights
- 2 Car Detached Garage
- Laundry Room
- Forced Air Heating and Cooling System
- Living Room
- 1-Story Property
- 3-minute walk to Meidinger Park
About This Home
As of February 2015Updated upstairs and down! New kitchen cabinets, countertop, most of the flooring throughout, updated bathroom. Large Master bedroom with walk-in closet. Oversized 2 stall insulated/heated garage on large lot. Priced right! Don't miss this one!!!
Last Agent to Sell the Property
Geni Holben
Keller Williams Inspire Realty
Co-Listed By
Deb Henderson
Keller Williams Inspire Realty
Last Buyer's Agent
Janet Wright
BIS Unknown Agency
Home Details
Home Type
- Single Family
Est. Annual Taxes
- $1,815
Year Built
- Built in 1978
Lot Details
- Lot Dimensions are 63 x 150
Parking
- 2 Car Detached Garage
Home Design
- Frame Construction
- Composition Roof
- HardiePlank Type
Interior Spaces
- 1,056 Sq Ft Home
- 1-Story Property
- Living Room
- Dining Room
- Laundry Room
Bedrooms and Bathrooms
- 4 Bedrooms
- 2 Full Bathrooms
Utilities
- Forced Air Heating and Cooling System
- Heating System Uses Natural Gas
Listing and Financial Details
- Assessor Parcel Number 74-4330280
Ownership History
Purchase Details
Home Financials for this Owner
Home Financials are based on the most recent Mortgage that was taken out on this home.Map
Similar Homes in Jamestown, ND
Home Values in the Area
Average Home Value in this Area
Purchase History
| Date | Type | Sale Price | Title Company |
|---|---|---|---|
| Warranty Deed | $119,900 | None Available |
Mortgage History
| Date | Status | Loan Amount | Loan Type |
|---|---|---|---|
| Open | $116,860 | FHA | |
| Previous Owner | $80,000 | New Conventional |
Property History
| Date | Event | Price | Change | Sq Ft Price |
|---|---|---|---|---|
| 02/24/2015 02/24/15 | Sold | -- | -- | -- |
| 01/14/2015 01/14/15 | For Sale | $163,000 | +35.9% | $154 / Sq Ft |
| 01/07/2015 01/07/15 | Pending | -- | -- | -- |
| 04/10/2012 04/10/12 | Sold | -- | -- | -- |
| 02/11/2012 02/11/12 | Pending | -- | -- | -- |
| 02/08/2012 02/08/12 | For Sale | $119,900 | -- | $114 / Sq Ft |
Tax History
| Year | Tax Paid | Tax Assessment Tax Assessment Total Assessment is a certain percentage of the fair market value that is determined by local assessors to be the total taxable value of land and additions on the property. | Land | Improvement |
|---|---|---|---|---|
| 2024 | $2,447 | $96,244 | $8,293 | $87,951 |
| 2023 | $2,851 | $92,551 | $7,975 | $84,576 |
| 2022 | $2,595 | $85,696 | $7,384 | $78,312 |
| 2021 | $2,478 | $81,300 | $7,100 | $74,200 |
| 2020 | $2,404 | $80,200 | $7,100 | $73,100 |
| 2019 | $2,389 | $79,250 | $7,100 | $72,150 |
| 2018 | $2,289 | $76,100 | $0 | $0 |
| 2017 | $2,228 | $75,700 | $0 | $0 |
| 2016 | $2,221 | $75,650 | $0 | $0 |
| 2013 | -- | $4,383 | $468 | $3,915 |
Source: Bismarck Mandan Board of REALTORS®
MLS Number: 2120035
APN: 74-4330280
- 1501 15th St SW
- Tbd Xxx Rd SW
- Tbd 2 10th St SW
- 1400 10th St SW
- 1503 10th St SW
- 1409 10th St SW
- 710 10th Ave SW
- 903 9th Ave SW
- 1530 6th Ave SW
- 1517 5th Ave SW
- 1505 4th Ave SW
- 727 2nd St SW
- 411 20th St SW
- 2027 5th Ave SW
- 632 2nd St SW
- 620 2nd St SW
- 439 3rd St SW
- 441 3rd St SW
- 502 2nd St SW
- 417 24th St SW
