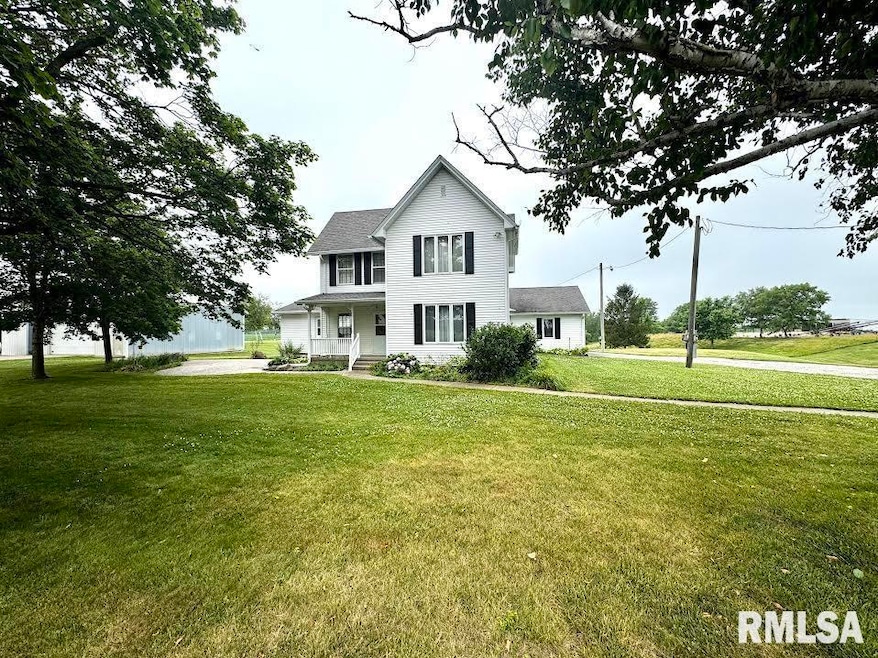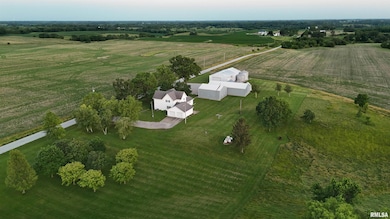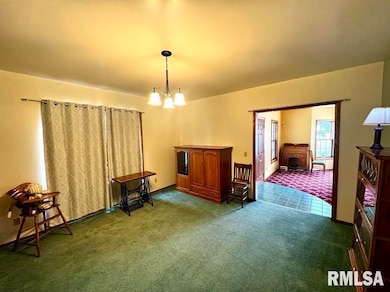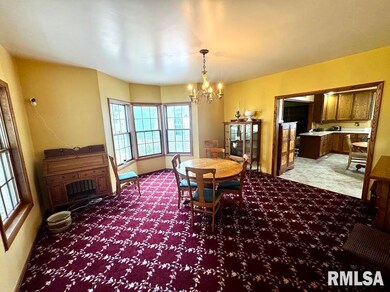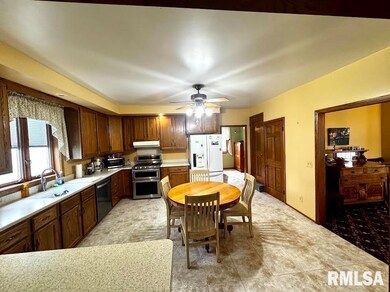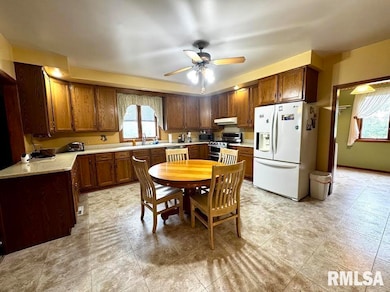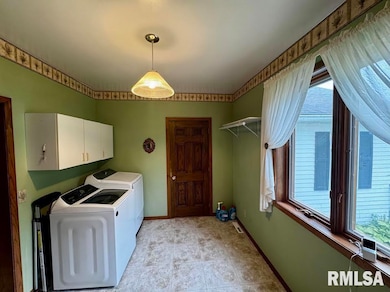1626 210th St Reynolds, IL 61279
Estimated payment $2,423/month
Highlights
- Hot Property
- Formal Dining Room
- 2 Car Attached Garage
- Rockridge High School Rated 9+
- Porch
- Oversized Parking
About This Home
Breathtaking 3 bedroom Country Home with landscape views and nearly 4.5 Acres! Welcome home to the beautiful peaceful countryside. Your long driveway leads to the oversized 2 car attached garage. The buildings to the south will come with the home. The 3 buildings measure at: 38.8x30.10 , 72.4x31.7 , & 80x40 . The is plenty of space for parking, hobbies, storage, farming activities, and more! Enjoy a glass of ice tea on the covered front as you watch the sunrise. The spacious main level features a living room, family room, dining room, kitchen, main level laundry, and a full bathroom with walk in shower. The upper level features your 3 large bedrooms and a 2nd full bathroom. The basement offers a den/rec room. This home is full of charm with the lovely bay window in the kitchen and the spiral staircase leading to the basement. The kitchen is wide enough for a eat in dining table or floating island. The kitchen also offers plenty of counter space and cabinet space to prepare your meals. This beautiful home has so much to offer! Schedule your private showing today. We know you will fall in love with this property.
Listing Agent
eXp Realty Brokerage Phone: 309-738-8708 License #475.188866/S71645000 Listed on: 07/08/2025

Home Details
Home Type
- Single Family
Est. Annual Taxes
- $5,885
Year Built
- Built in 1907
Lot Details
- 4.44 Acre Lot
- Lot Dimensions are 552 x 487 x 190 x 529
- Level Lot
Parking
- 2 Car Attached Garage
- Oversized Parking
Home Design
- Shingle Roof
- Vinyl Siding
Interior Spaces
- 1,440 Sq Ft Home
- Ceiling Fan
- Formal Dining Room
- Dishwasher
Bedrooms and Bathrooms
- 3 Bedrooms
- 2 Full Bathrooms
- Spa Bath
Basement
- Partial Basement
- Crawl Space
Outdoor Features
- Shed
- Porch
Schools
- Taylor Ridge Elementary School
- Rockridge Middle School
- Rockridge High School
Utilities
- Forced Air Heating and Cooling System
- Heating System Uses Propane
Community Details
- Reynolds Subdivision
Listing and Financial Details
- Assessor Parcel Number 04-04-11-400-003
Map
Home Values in the Area
Average Home Value in this Area
Tax History
| Year | Tax Paid | Tax Assessment Tax Assessment Total Assessment is a certain percentage of the fair market value that is determined by local assessors to be the total taxable value of land and additions on the property. | Land | Improvement |
|---|---|---|---|---|
| 2023 | $5,885 | $87,241 | $30,190 | $57,051 |
| 2022 | $4,760 | $83,871 | $27,305 | $56,566 |
| 2021 | $4,773 | $77,776 | $24,405 | $53,371 |
| 2020 | $4,660 | $72,990 | $21,895 | $51,095 |
| 2019 | $4,490 | $69,970 | $19,680 | $50,290 |
| 2018 | $4,296 | $69,290 | $17,860 | $51,430 |
| 2017 | $3,874 | $65,250 | $15,885 | $49,365 |
| 2016 | $4,052 | $61,835 | $14,300 | $47,535 |
| 2015 | $393 | $60,535 | $13,165 | $47,370 |
| 2014 | $3,429 | $59,080 | $12,340 | $46,740 |
| 2013 | $4,070 | $57,930 | $10,265 | $47,665 |
| 2010 | $3,740 | $56,915 | $8,190 | $48,725 |
Property History
| Date | Event | Price | Change | Sq Ft Price |
|---|---|---|---|---|
| 07/08/2025 07/08/25 | For Sale | $350,000 | -- | $243 / Sq Ft |
Purchase History
| Date | Type | Sale Price | Title Company |
|---|---|---|---|
| Deed | -- | -- |
Source: RMLS Alliance
MLS Number: QC4265114
APN: 04-04-11-400-003
- 509 SW 5th Ave
- 300 20th Ave W
- 121 4th Ave W Unit 3
- 472 5th St E
- 109 2nd Ave W Unit 2
- 109 2nd Ave W
- 224 4th St E Unit 226
- 224 4th St E Unit 224
- 1220 51st Ave
- 2504 15th St Unit 4
- 11325 140th St Unit Lot 114
- 2500 25th St Unit Apartment #8
- 2215 17th St
- 2123 16th St Unit Studio 1
- 2121 16th St Unit 2121 South
- 2125 21st Ave
- 1409 8th St
- 1719 20th St Unit 4
- 1719 20th St Unit 3
- 1719 20th St Unit 2
