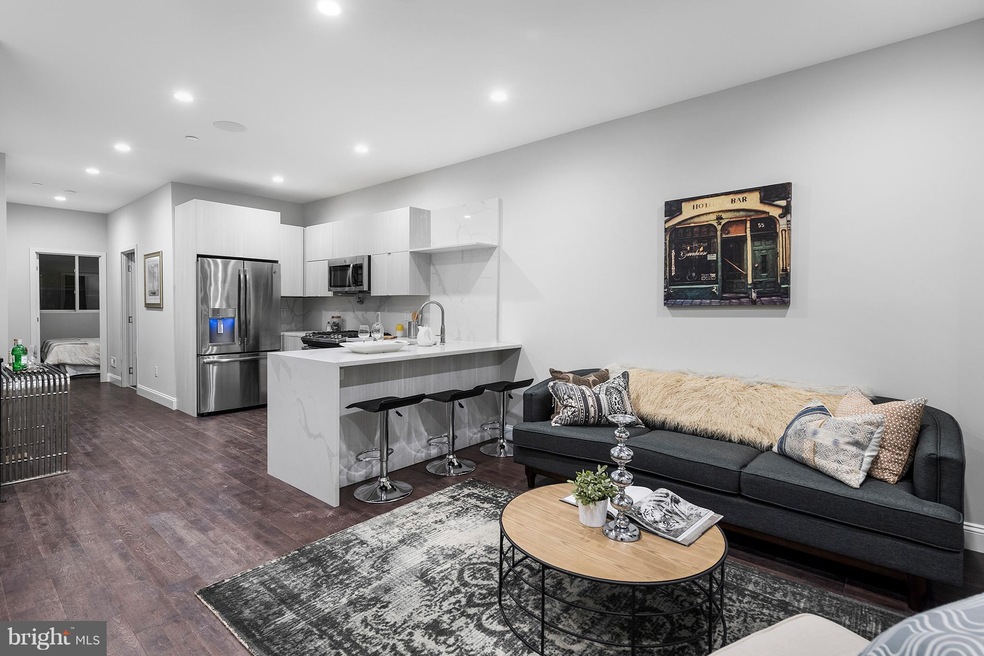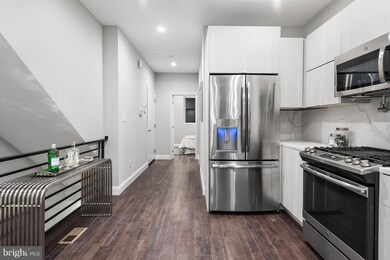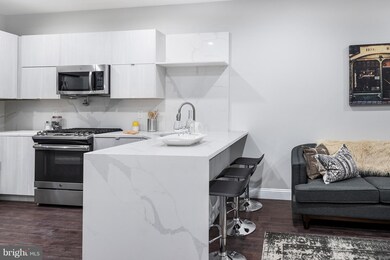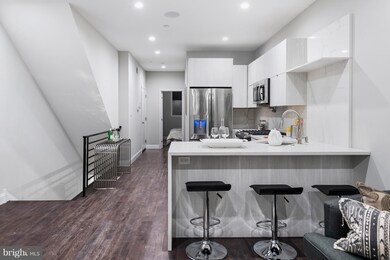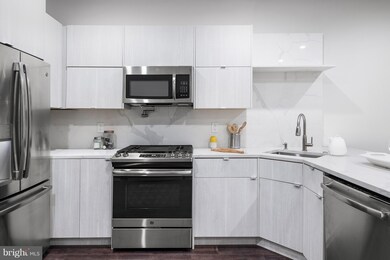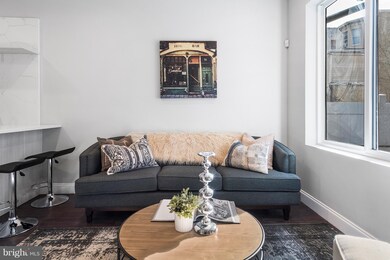
1626 Cambridge St Unit A Philadelphia, PA 19130
Fairmount NeighborhoodHighlights
- New Construction
- 5-minute walk to Girard (Bss)
- 90% Forced Air Heating and Cooling System
- 0.17 Acre Lot
- Straight Thru Architecture
About This Home
As of May 2023Looking to own a home without the hassle of maintenance? Enjoy the ease of city living with these luxe new construction condo s. Perfectly located in Francisville within great proximity to mass transit, restaurants, and cafes. Welcome to Cambridge Village a newly constructed 16 unit condo development which is almost fully sold with limited availability on 2 and 3 bedroom options. The private level bedrooms block out the city bustle allowing for a tranquil setting. With 11 foot plus ceiling heights there is ample lighting when wanted and peaceful darkness when needed. Master bathroom features floor to ceiling imported tile, double head rain shower and radon heated floors. The private in-suite fireplace makes for a spa like master bedroom which will quickly make this house a home! Enjoy hosting? Guest can enjoy a private in-suite full bathroom as well. The spacious open floor plan opens to a grand outdoor patio. The ease in access to your private patio won t have you lugging your cups and dishes to an upper floor deck . Custom kitchens featuring pot filler, waterfall marble countertops, and luxe appliances this brag-worthy hosting space allows you to live large! The first floor features and additional bedroom perfect for an additional living space or bedroom! With a full bathroom on the first floor this too could be a great guest space. Touch screen monitors with security feature, wireless speaker system, and nest thermostat allow for this smart home to be easily monitored even when you are away from your abode. Be sure to preview these units before they are gone, the design is unlike anything else on the market! 10 year tax abatement approved and HUD condo document available for review.
Last Agent to Sell the Property
Keller Williams Main Line License #RS335681 Listed on: 01/29/2019

Last Buyer's Agent
Andrew Janos
Purvue LLC License #RM425524
Townhouse Details
Home Type
- Townhome
Est. Annual Taxes
- $767
Year Built
- 2018
HOA Fees
Parking
- On-Street Parking
Home Design
- Straight Thru Architecture
- Brick Exterior Construction
Interior Spaces
- Property has 2 Levels
- Finished Basement
- Natural lighting in basement
Bedrooms and Bathrooms
Additional Features
- 7,409 Sq Ft Lot
- 90% Forced Air Heating and Cooling System
Community Details
- Association fees include common area maintenance, snow removal, insurance
- Francisville Subdivision
Listing and Financial Details
- Tax Lot 47
- Assessor Parcel Number 885463600
Ownership History
Purchase Details
Home Financials for this Owner
Home Financials are based on the most recent Mortgage that was taken out on this home.Purchase Details
Home Financials for this Owner
Home Financials are based on the most recent Mortgage that was taken out on this home.Similar Homes in Philadelphia, PA
Home Values in the Area
Average Home Value in this Area
Purchase History
| Date | Type | Sale Price | Title Company |
|---|---|---|---|
| Deed | $392,500 | City Abstract | |
| Deed | $389,000 | Stone Abstract |
Mortgage History
| Date | Status | Loan Amount | Loan Type |
|---|---|---|---|
| Open | $353,250 | New Conventional | |
| Previous Owner | $366,931 | New Conventional | |
| Previous Owner | $367,650 | New Conventional |
Property History
| Date | Event | Price | Change | Sq Ft Price |
|---|---|---|---|---|
| 05/05/2023 05/05/23 | Sold | $392,500 | -1.9% | $265 / Sq Ft |
| 03/14/2023 03/14/23 | Pending | -- | -- | -- |
| 03/09/2023 03/09/23 | Price Changed | $399,900 | -5.9% | $270 / Sq Ft |
| 02/21/2023 02/21/23 | For Sale | $425,000 | +9.3% | $287 / Sq Ft |
| 06/14/2019 06/14/19 | Sold | $389,000 | -0.3% | -- |
| 04/17/2019 04/17/19 | Pending | -- | -- | -- |
| 01/29/2019 01/29/19 | For Sale | $389,999 | -- | -- |
Tax History Compared to Growth
Tax History
| Year | Tax Paid | Tax Assessment Tax Assessment Total Assessment is a certain percentage of the fair market value that is determined by local assessors to be the total taxable value of land and additions on the property. | Land | Improvement |
|---|---|---|---|---|
| 2025 | $738 | $386,500 | $57,900 | $328,600 |
| 2024 | $738 | $386,500 | $57,900 | $328,600 |
| 2023 | $738 | $351,400 | $52,700 | $298,700 |
| 2022 | $738 | $52,700 | $52,700 | $0 |
| 2021 | $738 | $0 | $0 | $0 |
| 2020 | $738 | $0 | $0 | $0 |
| 2019 | -- | $0 | $0 | $0 |
Agents Affiliated with this Home
-
A
Seller's Agent in 2023
Andrew Janos
Purvue LLC
-
Marcie McBride

Seller Co-Listing Agent in 2023
Marcie McBride
Real of Pennsylvania
(502) 681-7160
3 in this area
36 Total Sales
-
Leslie Chappell

Buyer's Agent in 2023
Leslie Chappell
Keller Williams Realty Devon-Wayne
(303) 250-6998
1 in this area
6 Total Sales
-
raffaellina Merlino

Seller's Agent in 2019
raffaellina Merlino
Keller Williams Main Line
(201) 230-9519
9 in this area
96 Total Sales
Map
Source: Bright MLS
MLS Number: PAPH686934
APN: 888470252
- 1638 Cambridge St
- 912 N 16th St Unit C
- 912 N 16th St Unit A
- 908 N 16th St Unit 2
- 906 N 16th St Unit 3R
- 1716 Cambridge St Unit 3
- 1712 W Girard Ave
- 902 N 16th St Unit 1
- 1723 Ridge Ave
- 1631 W Girard Ave
- 1726 W Girard Ave
- 1601 7 W Girard Ave
- 1725 Wylie St
- 1744 Vineyard St
- 1508 Cambridge St Unit B
- 1622 24 Ridge Ave
- 1516 Cambridge St Unit B
- 1533 W Girard Ave
- 824 N 16th St Unit 1
- 1809 Ridge Ave
