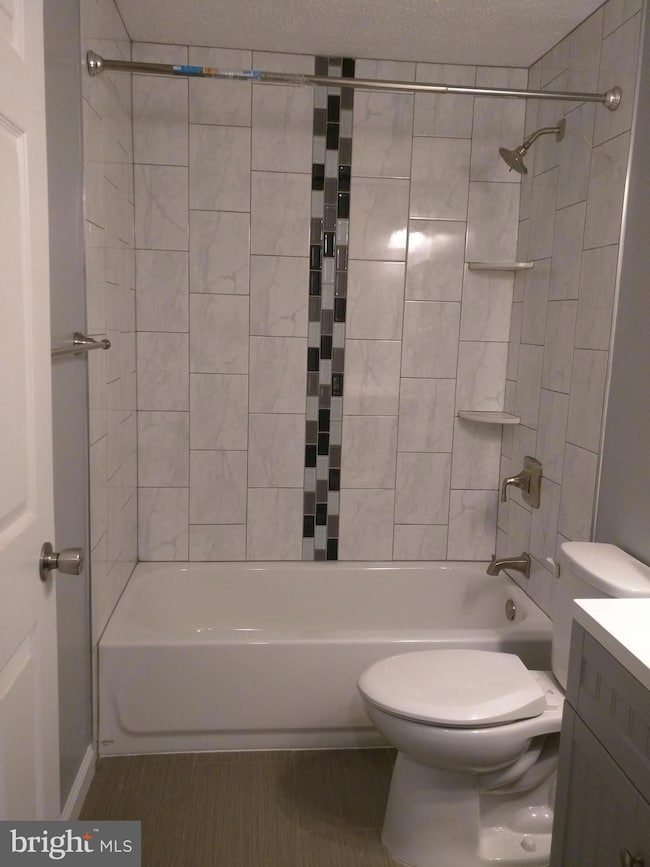1626 Devil Ln Woodbridge, VA 22192
Highlights
- Colonial Architecture
- No HOA
- Brick Front
- Woodbridge High School Rated A
- Programmable Thermostat
- Central Heating and Cooling System
About This Home
Professionally managed and very well kept 3 level-townhouse-condo, updated interiors, 2 bedrooms & 2 bathrooms. Convenient Occoquan/Lake Ridge location, minutes to I-95, Rt 123, Rt 1, VRE, commuter parking. 15 mins to Ft. Belvoir/Springfield areas. Updated kitchen, baths, floors, fixtures. Fenced in back yard. (2) assigned parking slots in front & visitor parking in rear. $50 app fee & one-month security deposit (minimal) required. Online RentSpree Application link: *** NO PETS is acceptable ***
*** AVAILABLE IMMEDIATELY ***
*** New, updated pictures are coming *** Interested Applicants can apply via the Rentspree link:
Listing Agent
(703) 606-0760 timmai2007@gmail.com Westgate Realty Group, Inc. License #0225082119 Listed on: 09/22/2025

Townhouse Details
Home Type
- Townhome
Year Built
- Built in 1986
Parking
- Parking Lot
Home Design
- Colonial Architecture
- Slab Foundation
- Aluminum Siding
- Brick Front
- Concrete Perimeter Foundation
Interior Spaces
- Property has 3 Levels
Bedrooms and Bathrooms
- 2 Main Level Bedrooms
- 2 Full Bathrooms
Partially Finished Basement
- Heated Basement
- Walk-Out Basement
- Basement Fills Entire Space Under The House
- Connecting Stairway
- Rear Basement Entry
- Basement Windows
Utilities
- Central Heating and Cooling System
- Back Up Electric Heat Pump System
- Programmable Thermostat
- Electric Water Heater
- Public Septic
Listing and Financial Details
- Residential Lease
- Security Deposit $2,250
- No Smoking Allowed
- 12-Month Min and 24-Month Max Lease Term
- Available 9/22/25
- $50 Application Fee
- $250 Repair Deductible
- Assessor Parcel Number 8392-69-2436.01
Community Details
Overview
- No Home Owners Association
- Devils Reach Condo Community
- Devils Reach Condos Subdivision
Pet Policy
- No Pets Allowed
Map
Property History
| Date | Event | Price | List to Sale | Price per Sq Ft |
|---|---|---|---|---|
| 12/27/2025 12/27/25 | Price Changed | $2,150 | -4.4% | $2 / Sq Ft |
| 09/22/2025 09/22/25 | For Rent | $2,250 | +12.5% | -- |
| 12/23/2022 12/23/22 | Rented | $2,000 | 0.0% | -- |
| 09/30/2022 09/30/22 | Price Changed | $2,000 | -4.8% | $1 / Sq Ft |
| 08/21/2022 08/21/22 | For Rent | $2,100 | +40.0% | -- |
| 06/14/2018 06/14/18 | Rented | $1,500 | 0.0% | -- |
| 06/14/2018 06/14/18 | Under Contract | -- | -- | -- |
| 06/09/2018 06/09/18 | For Rent | $1,500 | -- | -- |
Source: Bright MLS
MLS Number: VAPW2104640
APN: 8392-69-2436.01
- 1652 Thenia Place
- 1503 Cecilia Ct
- 1412 Devils Reach Rd
- 1865 Tiger Lily Cir
- 1874 Tiger Lily Cir Unit 5
- 12875 Cara Dr Unit 29-B
- 13176 Occoquan Rd
- 1404 Milbank Rd
- 1575 Renate Dr
- 1315 Mead Terrace
- 1329 Devils Reach Rd
- 12968 Luca Station Way
- 1602 Renate Dr Unit 303
- 1602 Renate Dr Unit 302
- 12753 Dara Dr Unit 101
- 13000 Tory Loop
- 1604 Renate Dr Unit 104
- 12751 Dara Dr Unit 102
- 13115 Vineyard Way
- 12705 Dara Dr
- 1654 Devil Ln
- 1720 Grover Glen Ct
- 13719 Knowles St
- 13010 Abner Ave
- 12977 Abner Ave
- 1420 Deerfield Ln
- 13085 Carolyn Forest Dr
- 12825 Cara Dr
- 1600 Renate Dr Unit 302
- 13206 Treetop Ct
- 13110 Putnam Cir
- 1723 Long Shadows Ct
- 12705 Dara Dr Unit 302
- 13143 Putnam Cir
- 13217 Kinnicutt Dr
- 12701 Dara Dr Unit 104
- 12701 Lotte Dr Unit 302
- 12658 Dara Dr Unit 102
- 12650 Dara Dr Unit 204
- 12652 Dara Dr Unit 201






