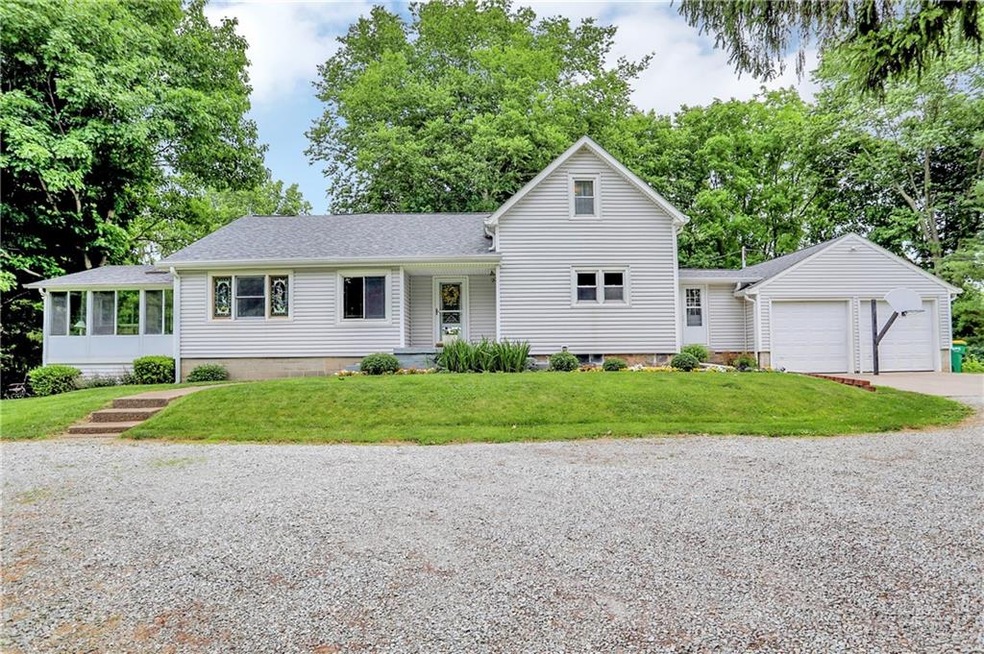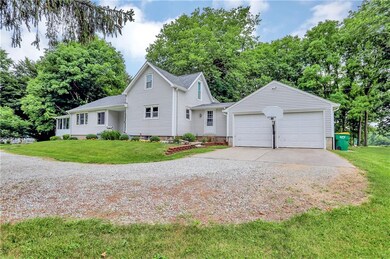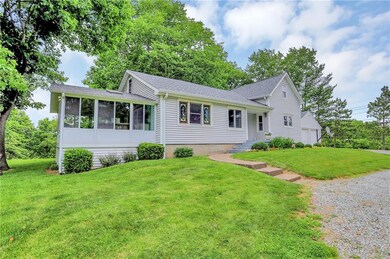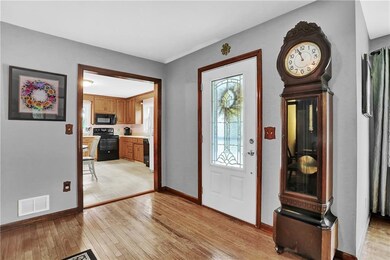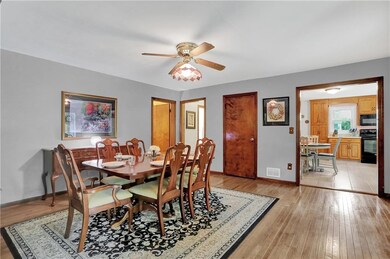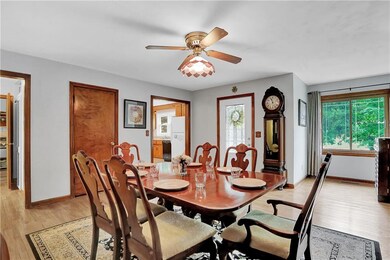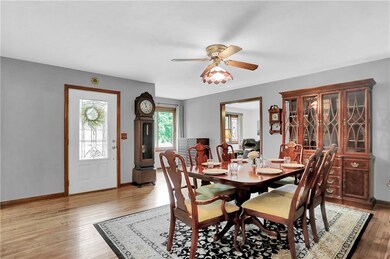
1626 E 203rd St Westfield, IN 46074
Highlights
- Formal Dining Room
- Monon Trail Elementary School Rated A-
- Attached Garage
About This Home
As of January 2025Beautiful home sitting on 3.48 acres close to Chatham Hills in Westfield. This 4 bed 1 1/2 bath has lots of unique features worth checking out. Formal dining room and large family room make it a great place to entertain your friends and family. A gorgeous sun room with tranquil views across the property and lots of space outdoors for the kids to play.
Last Agent to Sell the Property
CENTURY 21 Scheetz License #RB14032243 Listed on: 06/25/2021

Last Buyer's Agent
Jason DeArman
Compass Indiana, LLC

Home Details
Home Type
- Single Family
Est. Annual Taxes
- $1,758
Year Built
- 1910
Parking
- Attached Garage
Interior Spaces
- Formal Dining Room
- Laundry in Basement
Ownership History
Purchase Details
Home Financials for this Owner
Home Financials are based on the most recent Mortgage that was taken out on this home.Purchase Details
Home Financials for this Owner
Home Financials are based on the most recent Mortgage that was taken out on this home.Purchase Details
Similar Homes in Westfield, IN
Home Values in the Area
Average Home Value in this Area
Purchase History
| Date | Type | Sale Price | Title Company |
|---|---|---|---|
| Warranty Deed | $580,000 | Fidelity National Title | |
| Warranty Deed | $380,000 | Chicago Title Company Llc | |
| Deed | -- | Ata National Title Group Llc |
Mortgage History
| Date | Status | Loan Amount | Loan Type |
|---|---|---|---|
| Open | $522,000 | New Conventional | |
| Previous Owner | $361,000 | New Conventional | |
| Previous Owner | $1,240,000 | Credit Line Revolving | |
| Previous Owner | $75,000 | New Conventional | |
| Previous Owner | $69,000 | Unknown |
Property History
| Date | Event | Price | Change | Sq Ft Price |
|---|---|---|---|---|
| 01/27/2025 01/27/25 | Sold | $580,000 | -1.7% | $206 / Sq Ft |
| 12/11/2024 12/11/24 | Pending | -- | -- | -- |
| 11/12/2024 11/12/24 | Price Changed | $590,000 | -1.5% | $210 / Sq Ft |
| 10/04/2024 10/04/24 | Price Changed | $599,000 | -3.4% | $213 / Sq Ft |
| 09/25/2024 09/25/24 | Price Changed | $620,000 | -1.6% | $220 / Sq Ft |
| 08/23/2024 08/23/24 | For Sale | $630,000 | +65.8% | $224 / Sq Ft |
| 11/04/2021 11/04/21 | Sold | $380,000 | -11.6% | $115 / Sq Ft |
| 09/19/2021 09/19/21 | Pending | -- | -- | -- |
| 06/25/2021 06/25/21 | For Sale | $429,900 | -- | $130 / Sq Ft |
Tax History Compared to Growth
Tax History
| Year | Tax Paid | Tax Assessment Tax Assessment Total Assessment is a certain percentage of the fair market value that is determined by local assessors to be the total taxable value of land and additions on the property. | Land | Improvement |
|---|---|---|---|---|
| 2024 | $3,141 | $379,700 | $65,000 | $314,700 |
| 2023 | $3,176 | $351,600 | $65,000 | $286,600 |
| 2022 | $1,213 | $321,500 | $65,000 | $256,500 |
| 2021 | $1,213 | $168,800 | $65,000 | $103,800 |
| 2020 | $1,758 | $163,100 | $65,000 | $98,100 |
| 2019 | $1,776 | $160,000 | $41,000 | $119,000 |
| 2018 | $1,846 | $154,200 | $41,000 | $113,200 |
| 2017 | $1,639 | $148,300 | $41,000 | $107,300 |
| 2016 | $1,702 | $145,400 | $41,000 | $104,400 |
| 2014 | $1,664 | $140,300 | $41,000 | $99,300 |
| 2013 | $1,664 | $137,500 | $41,000 | $96,500 |
Agents Affiliated with this Home
-
Sara Eynon

Seller's Agent in 2025
Sara Eynon
F.C. Tucker Company
(317) 496-4704
3 in this area
64 Total Sales
-
Ann Krider
A
Buyer's Agent in 2025
Ann Krider
Ann Krider
(317) 417-4554
1 in this area
46 Total Sales
-
Pam Jones

Seller's Agent in 2021
Pam Jones
CENTURY 21 Scheetz
(317) 374-7968
11 in this area
157 Total Sales
-
Donna Baker
D
Seller Co-Listing Agent in 2021
Donna Baker
CENTURY 21 Scheetz
(317) 445-9789
9 in this area
59 Total Sales
-
J
Buyer's Agent in 2021
Jason DeArman
Compass Indiana, LLC
Map
Source: MIBOR Broker Listing Cooperative®
MLS Number: 21795160
APN: 29-05-24-000-010.000-014
- 20243 Chad Hittle Blvd
- 20163 Chad Hittle Blvd
- 1364 Chatham Hills Blvd
- 1275 Stonehaven Dr
- 1438 Chatham Hills Blvd
- 1509 Chatham Ridge Ct
- 1225 Stonehaven Dr
- 20017 Old Dock Rd
- 1245 Chatham Hills Blvd
- 1245 Chatham Hills Blvd
- 1245 Chatham Hills Blvd
- 1245 Chatham Hills Blvd
- 1245 Chatham Hills Blvd
- 1245 Chatham Hills Blvd
- 1245 Chatham Hills Blvd
- 1245 Chatham Hills Blvd
- 1461 Chatham Ridge Ct
- 1366 Forest Hills Dr
- 1414 Chatham Hills Blvd
- 19987 Old Dock Rd
