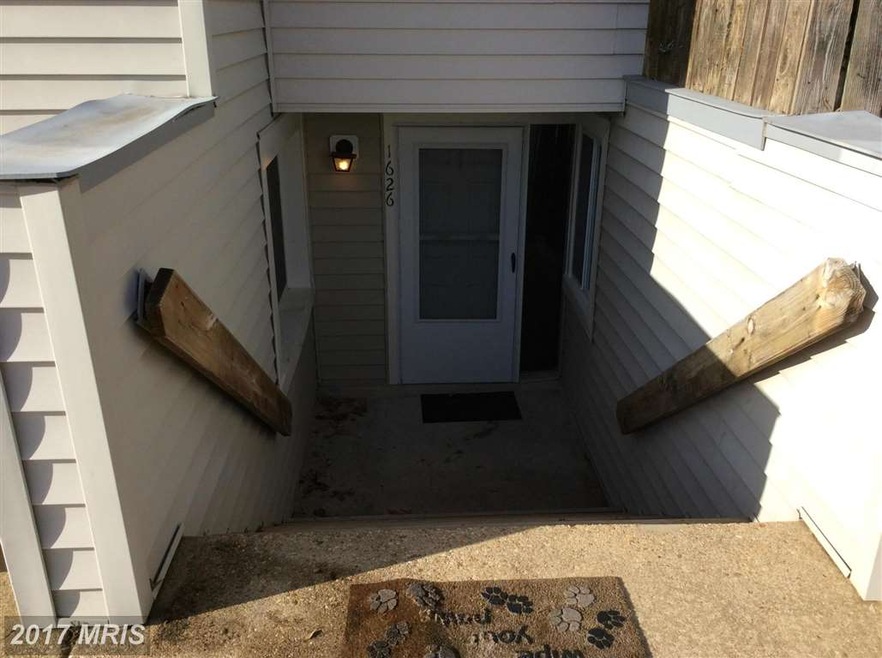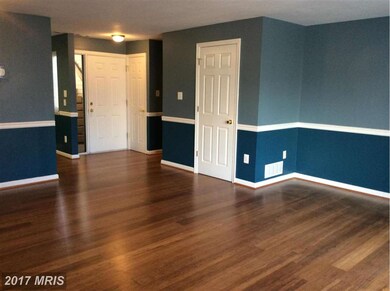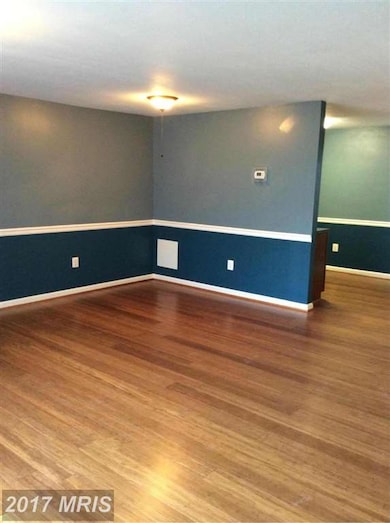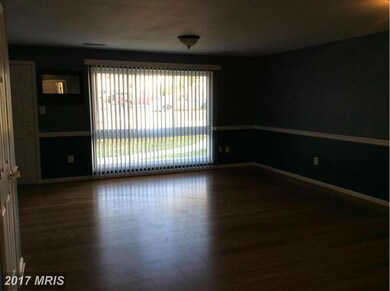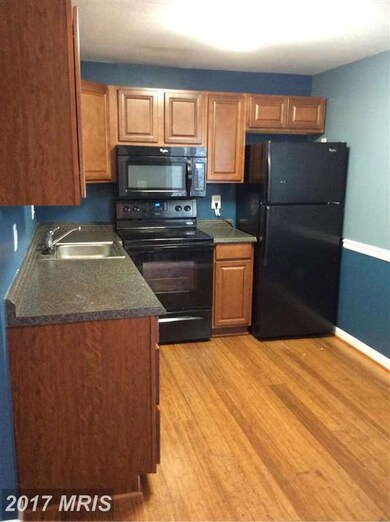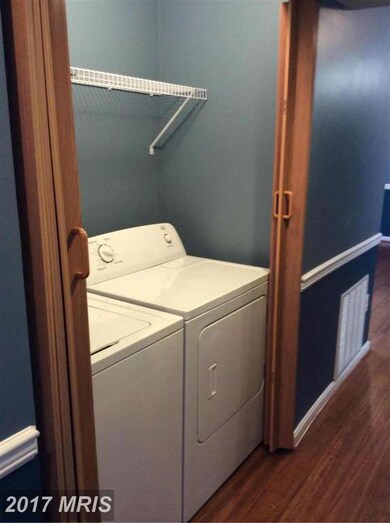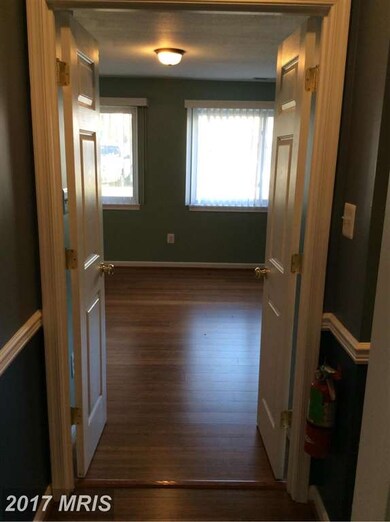
1626 Fendall Ct Unit 99 Crofton, MD 21114
Estimated Value: $283,000 - $311,000
Highlights
- Open Floorplan
- Colonial Architecture
- Laundry Room
- Crofton Middle School Rated A-
- Community Playground
- 1-minute walk to Mt Airy Park
About This Home
As of May 2015"NEW LOWER PRICE" Completely Remodeled End Unit, Lower Level TH, Two BR, Two FULL BA. Master bedroom is complete with master bath including large walk-in shower & walk-in closet. Second bedroom also includes FULL bath & walk-in closet. Large living/dining open floor plan. New wood flooring, freshly painted, New HVAC system. ALL New appliances. Storage shed. Lots of parking. Home Warranty.
Last Buyer's Agent
cynthia pierce
REMAX Leading Edge
Townhouse Details
Home Type
- Townhome
Est. Annual Taxes
- $1,929
Year Built
- Built in 1977
Lot Details
- Two or More Common Walls
HOA Fees
Home Design
- Colonial Architecture
- Vinyl Siding
Interior Spaces
- 1,173 Sq Ft Home
- Property has 1 Level
- Open Floorplan
- Combination Dining and Living Room
- Laundry Room
Bedrooms and Bathrooms
- 2 Bedrooms
- En-Suite Primary Bedroom
- 2 Full Bathrooms
Parking
- Garage
- Handicap Parking
- Front Facing Garage
- Rear-Facing Garage
- Unassigned Parking
Accessible Home Design
- Roll-in Shower
- Roll-under Vanity
- Grab Bars
- Entry Slope Less Than 1 Foot
- Vehicle Transfer Area
Schools
- Crofton Middle School
- South River High School
Utilities
- Forced Air Heating and Cooling System
- Heat Pump System
- Electric Water Heater
Listing and Financial Details
- Assessor Parcel Number 020204208320098
Community Details
Overview
- Association fees include lawn maintenance, exterior building maintenance, snow removal, trash, water
- Bancroft Community
- Bancroft Subdivision
Recreation
- Community Playground
Ownership History
Purchase Details
Home Financials for this Owner
Home Financials are based on the most recent Mortgage that was taken out on this home.Purchase Details
Home Financials for this Owner
Home Financials are based on the most recent Mortgage that was taken out on this home.Purchase Details
Home Financials for this Owner
Home Financials are based on the most recent Mortgage that was taken out on this home.Purchase Details
Home Financials for this Owner
Home Financials are based on the most recent Mortgage that was taken out on this home.Purchase Details
Home Financials for this Owner
Home Financials are based on the most recent Mortgage that was taken out on this home.Similar Homes in Crofton, MD
Home Values in the Area
Average Home Value in this Area
Purchase History
| Date | Buyer | Sale Price | Title Company |
|---|---|---|---|
| Claggett Maurice | $235,000 | Legacy Settlement Svcs Llc | |
| Arzadon Zachary A | $187,000 | Capitol Title Insurance Agcy | |
| Dice Randall S | $154,900 | Progressive Title Corp | |
| Alternative Living | $74,900 | -- | |
| Salins Steven R | $54,000 | -- |
Mortgage History
| Date | Status | Borrower | Loan Amount |
|---|---|---|---|
| Open | Claggett Maurice | $174,490 | |
| Previous Owner | Arzadon Zachary A | $191,020 | |
| Previous Owner | Dice Randall S | $123,920 | |
| Previous Owner | The Arc Of Central Chesapeake Region Inc | $18,000 | |
| Previous Owner | Alternative Living | $76,000 | |
| Previous Owner | Salins Steven R | $47,900 |
Property History
| Date | Event | Price | Change | Sq Ft Price |
|---|---|---|---|---|
| 05/14/2015 05/14/15 | Sold | $154,900 | -6.1% | $132 / Sq Ft |
| 03/28/2015 03/28/15 | Pending | -- | -- | -- |
| 03/04/2015 03/04/15 | Price Changed | $164,900 | -2.9% | $141 / Sq Ft |
| 02/03/2015 02/03/15 | Price Changed | $169,900 | -2.9% | $145 / Sq Ft |
| 01/04/2015 01/04/15 | For Sale | $174,900 | -- | $149 / Sq Ft |
Tax History Compared to Growth
Tax History
| Year | Tax Paid | Tax Assessment Tax Assessment Total Assessment is a certain percentage of the fair market value that is determined by local assessors to be the total taxable value of land and additions on the property. | Land | Improvement |
|---|---|---|---|---|
| 2024 | $2,479 | $224,300 | $0 | $0 |
| 2023 | $2,228 | $202,000 | $105,000 | $97,000 |
| 2022 | $2,132 | $202,000 | $105,000 | $97,000 |
| 2021 | $4,263 | $202,000 | $105,000 | $97,000 |
| 2020 | $2,157 | $204,300 | $90,000 | $114,300 |
| 2019 | $3,949 | $194,267 | $0 | $0 |
| 2018 | $1,868 | $184,233 | $0 | $0 |
| 2017 | $1,756 | $174,200 | $0 | $0 |
| 2016 | -- | $167,667 | $0 | $0 |
| 2015 | -- | $161,133 | $0 | $0 |
| 2014 | -- | $154,600 | $0 | $0 |
Agents Affiliated with this Home
-
Otts Hicks

Seller's Agent in 2015
Otts Hicks
Fathom Realty
(443) 336-8887
17 Total Sales
-
c
Buyer's Agent in 2015
cynthia pierce
RE/MAX
Map
Source: Bright MLS
MLS Number: 1001262877
APN: 02-042-08320098
- 1927 Bellarbor Cir
- 1900 Tupello Place
- 1917 Everglade Ct
- 1923 Topanga Place
- 1701 W Bancroft Ln
- 2712 Elton Ct
- 2008 Cambridge Dr
- 2707 Maynard Rd
- 1745 Leisure Way
- 1850 Aberdeen Cir
- 1820 Aberdeen Cir
- 1521 Fenway Rd
- 1825 Judicial Way
- 2406 Shadywood Cir
- 1928 Tilghman Dr
- 2093 Lower Ct
- 1643 Forest Hill Ct
- 2560 Stow Ct
- 2054 Forest Hill Ln
- 1840 Sharwood Place
- 1626 Fendall Ct Unit 99
- 1626 Fendall Ct
- 1634 Fendall Ct
- 1632 Fendall Ct
- 1632 Fendall Ct Unit 96
- 1636 Fendall Ct Unit 92
- 1636 Fendall Ct
- 1630 Fendall Ct Unit 95 SC 2
- 1630 Fendall Ct
- 1638 Fendall Ct
- 1628 Fendall Ct
- 1628 Fendall Ct Unit 97
- 1640 Fendall Ct
- 1642 Fendall Ct
- 1642 Fendall Ct Unit 89
- 1624 Fendall Ct
- 1644 Fendall Ct
- 1644 Fendall Ct Unit 90
- 1646 Fendall Ct
- 1648 Fendall Ct
