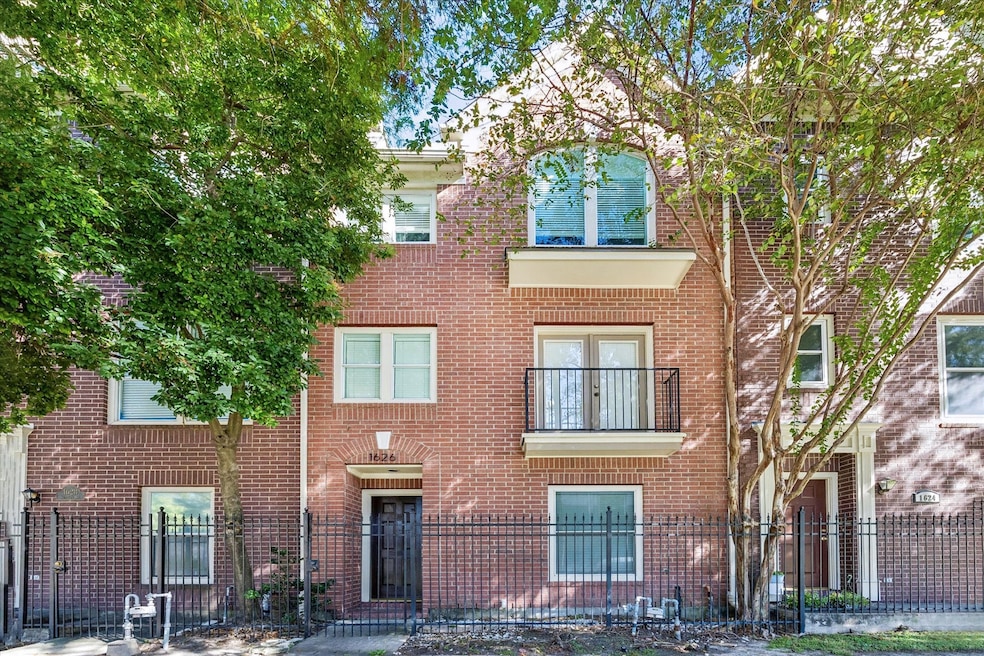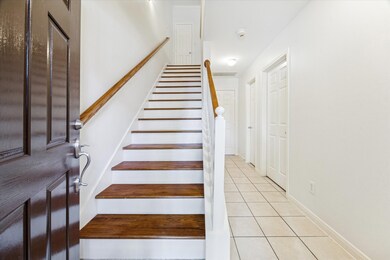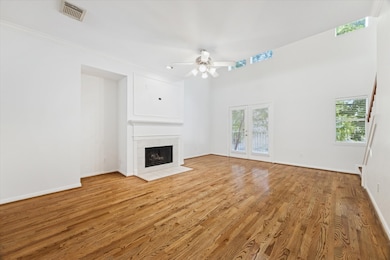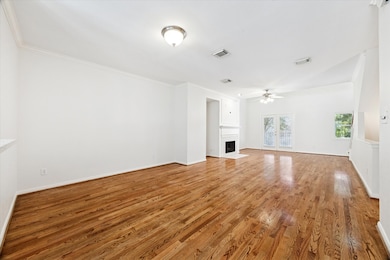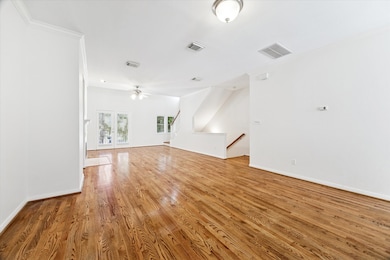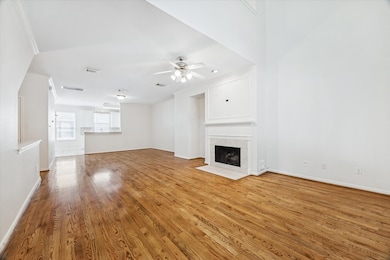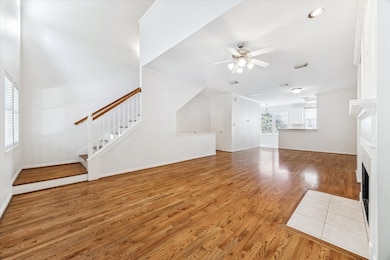1626 Genesee St Houston, TX 77019
Midtown Neighborhood
2
Beds
2
Baths
2,062
Sq Ft
1,420
Sq Ft Lot
Highlights
- Views to the West
- Hydromassage or Jetted Bathtub
- Breakfast Room
- Traditional Architecture
- Loft
- 1-minute walk to West Webster Street Park
About This Home
Fabulous 3-story townhome in Midtown/Montrose. Close to downtown, restaurants, West Webster Playground/Dog Park. Walk to Buffalo Bayou Park. Open floor plan 2nd floor - hardwood floors in dining area/living rm. Kitchen features tiled floor, granite kitchen countertops/backsplash, & walk-in pantry. Loft area off primary suite provides a great area for office or sitting rm with lots of outside light. Attached 2-car garage with 2 overhead storage units. Security gate in the front provides privacy. Microwave, stainless steel fridge & dishwasher, induction cooktop range, washer & dryer. Wired for security system.
Townhouse Details
Home Type
- Townhome
Est. Annual Taxes
- $7,030
Year Built
- Built in 2000
Lot Details
- 1,420 Sq Ft Lot
- West Facing Home
Parking
- 2 Car Attached Garage
- Additional Parking
Home Design
- Traditional Architecture
Interior Spaces
- 2,062 Sq Ft Home
- 3-Story Property
- Gas Fireplace
- Entrance Foyer
- Family Room Off Kitchen
- Living Room
- Breakfast Room
- Dining Room
- Loft
- Utility Room
- Views to the West
Kitchen
- Breakfast Bar
- Electric Oven
- Electric Cooktop
- Microwave
- Dishwasher
- Disposal
Bedrooms and Bathrooms
- 2 Bedrooms
- 2 Full Bathrooms
- Double Vanity
- Hydromassage or Jetted Bathtub
- Bathtub with Shower
Laundry
- Dryer
- Washer
Schools
- Gregory-Lincoln Elementary School
- Gregory-Lincoln Middle School
- Heights High School
Utilities
- Forced Air Zoned Heating and Cooling System
- Heating System Uses Gas
- Municipal Trash
- Cable TV Available
Listing and Financial Details
- Property Available on 11/15/25
- Long Term Lease
Community Details
Overview
- Sutton Gillette T/H Sec 03 Subdivision
- Maintained Community
Pet Policy
- Call for details about the types of pets allowed
- Pet Deposit Required
Map
Source: Houston Association of REALTORS®
MLS Number: 29851561
APN: 1208480010023
Nearby Homes
- 1900 Genesee St Unit 106
- 1900 Genesee St Unit 302
- 1900 Genesee St Unit 310
- 1913 Gillette St Unit C
- 1639 Sutton St
- 1601 W Webster St Unit 18
- 1601 W Webster St Unit 9
- 1514 Sutton St
- 1507 Sutton St
- 1608 W Webster St Unit B
- 224 Willard St Unit C
- 1919 Bailey St
- 214 Welch St
- 214 Welch St Unit 6
- 2116 Mason St
- 1801 Oneil St Unit C
- 100 Mcgowen St Unit A
- 302 W Drew St
- 1429 Oneil St
- 1720 Bailey St
- 1523 Cook St
- 2110 Mason St
- 214 Welch St Unit 1
- 2116 Mason St
- 90 Mcgowen St
- 2010 Taft St Unit 4
- 1713 Gillette St
- 10 Oak Ct
- 2727 Albany St
- 1425 Oneil St
- 1714 Bailey St
- 299 W Gray St
- 202 Mcgowen St Unit F
- 2701 Helena St Unit 302
- 205 Dennis St
- 405 W Drew St
- 2907 Albany St
- 206 Mcgowen St Unit 3202
- 227 Mcgowen St
- 542 Bomar St
