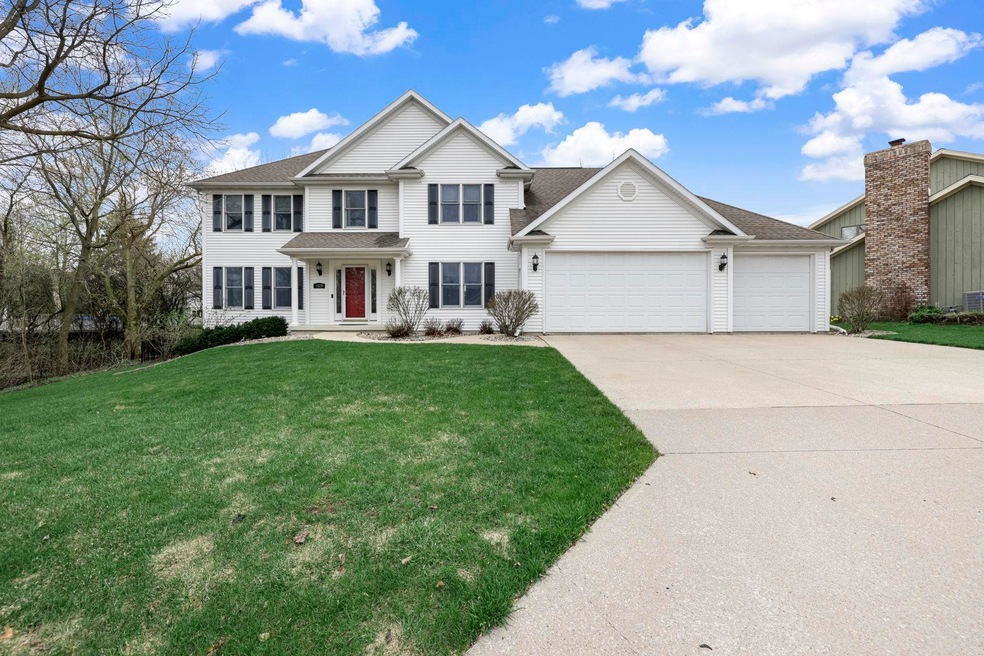
1626 Hickory Hollow Ln Menasha, WI 54952
Highlights
- 1 Fireplace
- 3 Car Attached Garage
- Kitchen Island
- Formal Dining Room
- Forced Air Heating and Cooling System
About This Home
As of June 2024This Menasha Colonial boasts eye-catching curb appeal & welcomes visitors inside, where the layout encourages a relaxed lifestyle. Serve up snacks at the kitchen island or sit down for an elegant meal in the dining room. Cozy living room anchored around a gas fireplace & outdoor views. 4 spacious bedrooms upstairs, the primary complete with full bath. Tons of storage throughout, w/plenty of closet space & built-ins. Other highlights include 1st floor laundry, finished space in lower level, attached 3car garage w/basement access, plus a bonus storage room above garage. The backyard beckons you outside; Relax on the deck or in the screened in porch area! Lush landscaping and a creek boarding the lot line. This property is sure to excite, Call today for your tour! 48 hours binding acceptance
Last Agent to Sell the Property
Coaction Real Estate, LLC License #90-60393 Listed on: 04/16/2024
Home Details
Home Type
- Single Family
Est. Annual Taxes
- $8,190
Year Built
- Built in 2000
Lot Details
- 0.35 Acre Lot
Home Design
- Poured Concrete
- Vinyl Siding
Interior Spaces
- 2-Story Property
- 1 Fireplace
- Formal Dining Room
- Finished Basement
- Basement Fills Entire Space Under The House
Kitchen
- Oven or Range
- Kitchen Island
Bedrooms and Bathrooms
- 4 Bedrooms
Parking
- 3 Car Attached Garage
- Driveway
Utilities
- Forced Air Heating and Cooling System
- Heating System Uses Natural Gas
Ownership History
Purchase Details
Home Financials for this Owner
Home Financials are based on the most recent Mortgage that was taken out on this home.Purchase Details
Home Financials for this Owner
Home Financials are based on the most recent Mortgage that was taken out on this home.Purchase Details
Home Financials for this Owner
Home Financials are based on the most recent Mortgage that was taken out on this home.Similar Homes in the area
Home Values in the Area
Average Home Value in this Area
Purchase History
| Date | Type | Sale Price | Title Company |
|---|---|---|---|
| Warranty Deed | $420,000 | None Listed On Document | |
| Warranty Deed | $229,900 | None Available | |
| Warranty Deed | $196,000 | None Available |
Mortgage History
| Date | Status | Loan Amount | Loan Type |
|---|---|---|---|
| Open | $336,000 | New Conventional | |
| Previous Owner | $186,000 | New Conventional | |
| Previous Owner | $206,900 | Purchase Money Mortgage | |
| Previous Owner | $170,000 | Adjustable Rate Mortgage/ARM | |
| Previous Owner | $25,000 | Credit Line Revolving | |
| Previous Owner | $125,000 | Adjustable Rate Mortgage/ARM | |
| Previous Owner | $96,000 | Assumption | |
| Previous Owner | $165,000 | Purchase Money Mortgage |
Property History
| Date | Event | Price | Change | Sq Ft Price |
|---|---|---|---|---|
| 06/07/2024 06/07/24 | Sold | $420,000 | 0.0% | $144 / Sq Ft |
| 04/16/2024 04/16/24 | For Sale | $420,000 | +82.7% | $144 / Sq Ft |
| 11/01/2014 11/01/14 | Sold | $229,900 | 0.0% | $88 / Sq Ft |
| 09/10/2014 09/10/14 | Pending | -- | -- | -- |
| 07/12/2014 07/12/14 | For Sale | $229,900 | -- | $88 / Sq Ft |
Tax History Compared to Growth
Tax History
| Year | Tax Paid | Tax Assessment Tax Assessment Total Assessment is a certain percentage of the fair market value that is determined by local assessors to be the total taxable value of land and additions on the property. | Land | Improvement |
|---|---|---|---|---|
| 2023 | $7,748 | $332,000 | $34,000 | $298,000 |
| 2022 | $7,503 | $332,000 | $34,000 | $298,000 |
| 2021 | $7,063 | $306,200 | $34,000 | $272,200 |
| 2020 | $7,242 | $284,400 | $34,000 | $250,400 |
| 2019 | $6,845 | $284,400 | $34,000 | $250,400 |
| 2018 | $5,833 | $217,100 | $34,000 | $183,100 |
| 2017 | $5,755 | $217,100 | $34,000 | $183,100 |
| 2016 | $5,801 | $217,100 | $34,000 | $183,100 |
| 2015 | $5,740 | $217,100 | $34,000 | $183,100 |
| 2014 | $5,708 | $217,100 | $34,000 | $183,100 |
| 2013 | $5,770 | $217,100 | $34,000 | $183,100 |
Agents Affiliated with this Home
-
Jason Rieckmann

Seller's Agent in 2024
Jason Rieckmann
Coaction Real Estate, LLC
(920) 716-1680
6 in this area
196 Total Sales
-
The Wessel Team

Buyer's Agent in 2024
The Wessel Team
Coldwell Banker Real Estate Group
(920) 716-8289
6 in this area
186 Total Sales
-
Diane Lathrop

Seller's Agent in 2014
Diane Lathrop
Century 21 Affiliated
(920) 428-9227
20 in this area
240 Total Sales
-
Andy Uecker

Buyer's Agent in 2014
Andy Uecker
Keller Williams Fox Cities
(920) 858-0799
19 Total Sales
Map
Source: REALTORS® Association of Northeast Wisconsin
MLS Number: 50289973
APN: 4-00852-00
- 1400 Sunset Ln
- 2193 Sunrise Dr Unit 6A
- 2193 Sunrise Dr Unit 6C
- 2151 Sunrise Dr
- 184 Baldwin Ct
- 0 Racine Rd
- 2108 Woodlawn Ln
- 1960 Palisades Dr
- 156 Gregor Ct
- 0 Wittmann Dr Unit 50300070
- 0 Wittmann Dr Unit 50300069
- 1830 Palisades Dr
- 1149 Pomer Way
- 2111 Sumac Ln
- 2407 Barbara Ave
- 1096 Lakeshore Dr
- 1396 Appleton Rd
- 2433 Carleton Ave
- 1821 W Butte Des Morts Beach Rd
- 621 11th St
