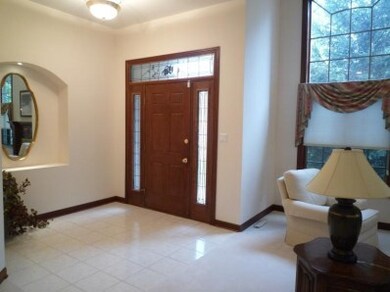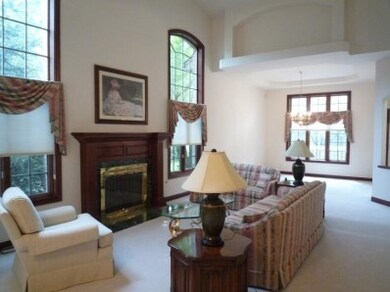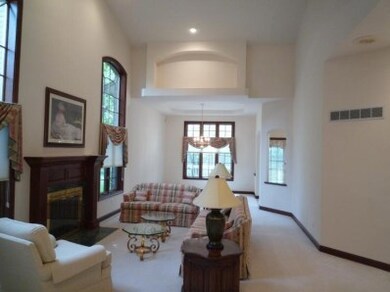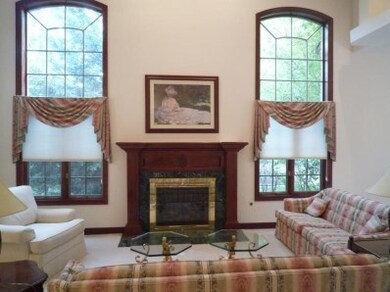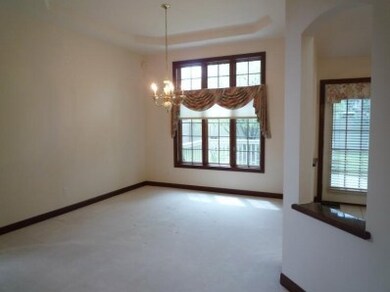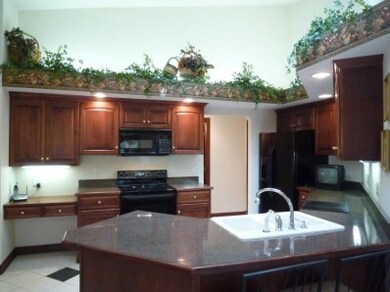
1626 James Edward Dr Munster, IN 46321
Highlights
- Deck
- Recreation Room
- Whirlpool Bathtub
- Munster High School Rated A+
- Ranch Style House
- Skylights
About This Home
As of May 2025Exceeds your expectations! This lovely, luxury ranch style, brick condo townhome offers impressive ceiling lines, spacious room sizes, and quality appointments throughout. The large Living Room offers a fireplace with marble surround flanked by two story windows; Dining Room with sculpted ceiling detail; beautifully appointed, open concept Kitchen with dining area, breakfast bar, and access to the deck; and Family Room with bayed window area. The private Master Suite features voluminous ceiling lines, expansive windows, large walk in closet and luxury bath with whirlpool tub and separate shower. A second bedroom is ideal for guests or use as a home office. The lower level has been finished providing a second family room, large walk in cedar closet, three quarter bath, and areas ideal for exercise equipment, hobbies, and great storage. Other notable features: End unit offers views from three sides, main level laundry, surround sound, attached two car garage.
Townhouse Details
Home Type
- Townhome
Est. Annual Taxes
- $5,400
Year Built
- Built in 1996
HOA Fees
- $200 Monthly HOA Fees
Parking
- 2 Car Attached Garage
- Garage Door Opener
Home Design
- Ranch Style House
- Brick Exterior Construction
Interior Spaces
- Skylights
- Living Room with Fireplace
- Dining Room
- Recreation Room
- Basement
Kitchen
- Portable Gas Range
- Dishwasher
- Disposal
Bedrooms and Bathrooms
- 2 Bedrooms
- En-Suite Primary Bedroom
- Bathroom on Main Level
- Whirlpool Bathtub
Laundry
- Laundry Room
- Laundry on main level
- Dryer
- Washer
Utilities
- Cooling Available
- Forced Air Heating System
- Heating System Uses Natural Gas
Additional Features
- Deck
- Landscaped
Listing and Financial Details
- Assessor Parcel Number 450732353034000027
Community Details
Overview
- White Oak Subdivision
Pet Policy
- Pets Allowed
Building Details
- Net Lease
Ownership History
Purchase Details
Home Financials for this Owner
Home Financials are based on the most recent Mortgage that was taken out on this home.Purchase Details
Home Financials for this Owner
Home Financials are based on the most recent Mortgage that was taken out on this home.Purchase Details
Purchase Details
Home Financials for this Owner
Home Financials are based on the most recent Mortgage that was taken out on this home.Similar Homes in the area
Home Values in the Area
Average Home Value in this Area
Purchase History
| Date | Type | Sale Price | Title Company |
|---|---|---|---|
| Quit Claim Deed | -- | Chicago Title Insurance Compan | |
| Deed | -- | Chicago Title Insurance Compan | |
| Interfamily Deed Transfer | -- | None Available | |
| Deed | -- | Chicago Title Insurance Co |
Mortgage History
| Date | Status | Loan Amount | Loan Type |
|---|---|---|---|
| Open | $330,000 | New Conventional | |
| Previous Owner | $222,400 | New Conventional |
Property History
| Date | Event | Price | Change | Sq Ft Price |
|---|---|---|---|---|
| 05/08/2025 05/08/25 | Sold | $440,000 | -2.0% | $141 / Sq Ft |
| 03/29/2025 03/29/25 | Pending | -- | -- | -- |
| 03/11/2025 03/11/25 | For Sale | $449,000 | +61.5% | $144 / Sq Ft |
| 06/26/2012 06/26/12 | Sold | $278,000 | 0.0% | $108 / Sq Ft |
| 05/16/2012 05/16/12 | Pending | -- | -- | -- |
| 04/13/2012 04/13/12 | For Sale | $278,000 | -- | $108 / Sq Ft |
Tax History Compared to Growth
Tax History
| Year | Tax Paid | Tax Assessment Tax Assessment Total Assessment is a certain percentage of the fair market value that is determined by local assessors to be the total taxable value of land and additions on the property. | Land | Improvement |
|---|---|---|---|---|
| 2024 | $12,959 | $443,100 | $50,000 | $393,100 |
| 2023 | $5,425 | $423,900 | $50,000 | $373,900 |
| 2022 | $5,425 | $404,100 | $50,000 | $354,100 |
| 2021 | $4,611 | $344,200 | $50,000 | $294,200 |
| 2020 | $4,612 | $343,300 | $50,000 | $293,300 |
| 2019 | $4,379 | $332,400 | $50,000 | $282,400 |
| 2018 | $5,147 | $333,500 | $40,000 | $293,500 |
| 2017 | $5,111 | $330,500 | $40,000 | $290,500 |
| 2016 | $4,741 | $320,700 | $40,000 | $280,700 |
| 2014 | $4,481 | $299,200 | $40,000 | $259,200 |
| 2013 | $4,527 | $308,100 | $40,000 | $268,100 |
Agents Affiliated with this Home
-
Mary Behrens

Seller's Agent in 2025
Mary Behrens
RE/MAX
(219) 677-5039
27 in this area
53 Total Sales
-
Jennifer Miga

Buyer's Agent in 2025
Jennifer Miga
McColly Real Estate
(219) 313-8107
24 in this area
128 Total Sales
-
Kay Rogan

Seller's Agent in 2012
Kay Rogan
RE/MAX
(219) 838-2633
90 in this area
136 Total Sales
Map
Source: Northwest Indiana Association of REALTORS®
MLS Number: GNR305643
APN: 45-07-32-353-034.000-027
- 10409 White Oak Ln Unit 2b
- 1723 Apple Blossom Dr
- 1732 Apple Blossom Dr
- 1515 Maple Place
- 1537 Maple Place
- 10224 Cherrywood Ln
- 1837 Windfield Dr
- 37 Lilac Ct
- 1837 Cherrywood Ln
- 1850 Windfield Dr
- 1901 Windfield Dr
- 18 Gleneagles Dr
- 1440 Brandywine Dr
- 47 Glen Eagles Dr
- 1427 Brandywine Dr
- 1439 Elm Ct
- 1843 Redwood Ln
- 10327 Sandy Ln
- 146 Carnoustie Ln
- 1230 Woodhollow Ct

