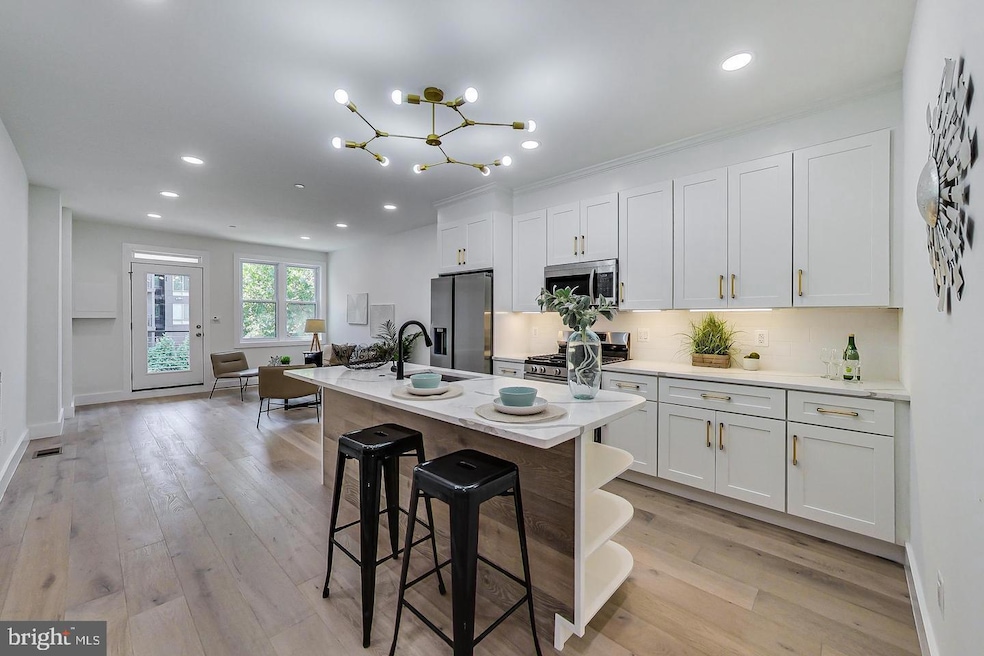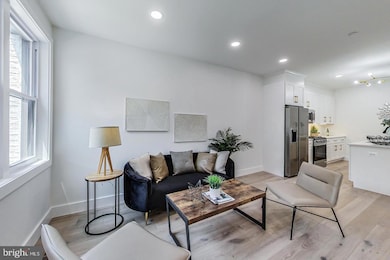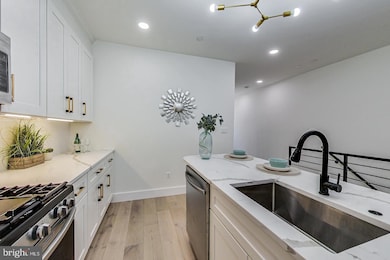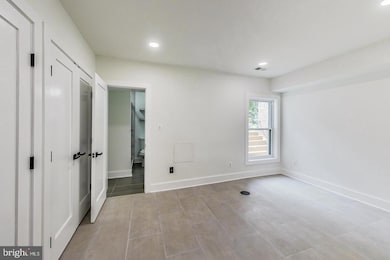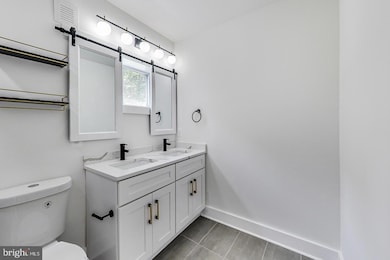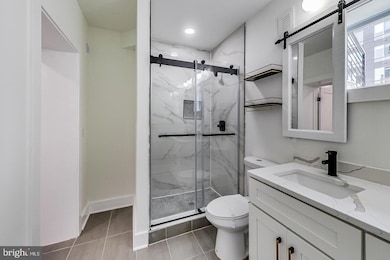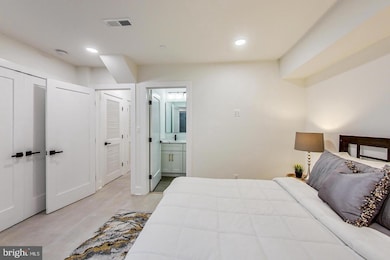1626 K St NE Unit A Washington, DC 20002
Langston NeighborhoodEstimated payment $4,460/month
Highlights
- Engineered Wood Flooring
- Living Room
- 90% Forced Air Heating and Cooling System
- Den
- Brick Front
- Dining Room
About This Home
A Modern Urban Oasis , SUNDAY 16th 12-3
Nestled in the vibrant heart of the H Street Corridor, this new construction condo at 1626 K St NE offers a two-level, light-filled living experience. From your private entrance on the front porch, you are welcomed into a spacious, open-concept main level.
Main level:
High ceilings and large windows flood the space with natural light.
Durable floors lead to a beautifully finished kitchen featuring stainless, Energy Star appliances.
A large island, perfect for seating four, anchors the kitchen.
Bold decor accents in gold and black add a touch of modern luxury.
A full bath and a first-floor bedroom offer convenience and flexibility.
Upper level:
Three primary bedrooms, each boasting wall-to-wall closets and ample space for a queen bed.
Each primary bedroom features its own en-suite bath with a walk-in shower.
A versatile den also includes a full bath, perfect for a home office, gym, or guest space.
Exclusive amenities:
A full-size, front-load washer and dryer make laundry days a breeze.
Recessed lighting and USB ports are installed throughout the rooms for modern convenience.
A secured, off-street gated parking space, valued at $30k, is included in the unit price.
Outdoor living and neighborhood perks:
A massive 20x18 rooftop deck provides stunning city views and leaves plenty of space to add solar panels.
Enjoy easy access to the H Street Trolley and the city's best fun and entertainment.
Walk to local hotspots, including the Langston Golf Course, RFK Farmers Market, Whole Foods, and Echostage.
Listing Agent
(571) 235-7191 tanya.slade@longandfoster.com Long & Foster Real Estate, Inc. License #631581 Listed on: 10/19/2025

Townhouse Details
Home Type
- Townhome
Est. Annual Taxes
- $6,163
Year Built
- Built in 2023
Lot Details
- Property is in excellent condition
HOA Fees
- $262 Monthly HOA Fees
Home Design
- Slab Foundation
- Brick Front
Interior Spaces
- 1,354 Sq Ft Home
- Property has 2 Levels
- Living Room
- Dining Room
- Den
- Engineered Wood Flooring
Bedrooms and Bathrooms
Finished Basement
- Heated Basement
- Connecting Stairway
Parking
- Off-Street Parking
- 1 Assigned Parking Space
Utilities
- 90% Forced Air Heating and Cooling System
- Natural Gas Water Heater
Listing and Financial Details
- Tax Lot 2160
- Assessor Parcel Number 4473//2160
Community Details
Overview
- Association fees include common area maintenance, trash
- Omoike Condos
- Trinidad Subdivision
Pet Policy
- Pets Allowed
- Pet Size Limit
Map
Home Values in the Area
Average Home Value in this Area
Tax History
| Year | Tax Paid | Tax Assessment Tax Assessment Total Assessment is a certain percentage of the fair market value that is determined by local assessors to be the total taxable value of land and additions on the property. | Land | Improvement |
|---|---|---|---|---|
| 2025 | $6,402 | $753,210 | $225,960 | $527,250 |
| 2024 | $6,163 | $725,000 | $217,500 | $507,500 |
| 2023 | $3,081 | $725,000 | $217,500 | $507,500 |
Property History
| Date | Event | Price | List to Sale | Price per Sq Ft |
|---|---|---|---|---|
| 10/19/2025 10/19/25 | For Sale | $699,000 | 0.0% | $516 / Sq Ft |
| 10/18/2025 10/18/25 | For Rent | $3,700 | 0.0% | -- |
| 06/29/2024 06/29/24 | Rented | $3,700 | +2.8% | -- |
| 06/18/2024 06/18/24 | Price Changed | $3,600 | +2.9% | $3 / Sq Ft |
| 06/10/2024 06/10/24 | Price Changed | $3,500 | +16.7% | $3 / Sq Ft |
| 06/08/2024 06/08/24 | For Rent | $3,000 | -- | -- |
Source: Bright MLS
MLS Number: DCDC2224860
APN: 4473-2160
- 1016 17th Place NE Unit 7
- 1629 L St NE Unit 202
- 1028 Bladensburg Rd NE Unit 5
- 1721 L St NE
- 1729 L St NE
- 1528 Oates St NE Unit 1
- 1013 17th St NE
- 1733 L St NE
- 1002 18th St NE
- 1012 16th St NE
- 1423 Holbrook St NE
- 1019 18th St NE
- 1621 Lyman Place NE
- 1702 Lang Place NE
- 1307 Holbrook St NE
- 1719 Lyman Place NE
- 1417 Staples St NE Unit 201
- 1831 L St NE
- 832 18th St NE
- 830 18th St NE
- 1016 17th Place NE Unit 301
- 1016 17th Place NE Unit 103
- 1016 17th Place NE Unit 2
- 1638 K St NE Unit 2
- 1629 L St NE
- 1676 Maryland Ave NE
- 1100 Bladensburg Rd NE Unit 302
- 1100 Bladensburg Rd NE Unit 202
- 1100 Bladensburg Rd NE Unit 501
- 1100 Bladensburg Rd NE Unit 101
- 1604 Levis St NE
- 1530 Neal St NE Unit 2A
- 1122 Bladensburg Rd NE
- 1011 18th St NE Unit 8
- 1015 18th St NE Unit 3
- 818 Bladensburg Rd NE
- 818 Bladensburg Rd NE Unit 207, 208, 307, 308
- 818 Bladensburg Rd NE Unit 203
- 1718 Lang Place NE
- 1326 Holbrook St NE
