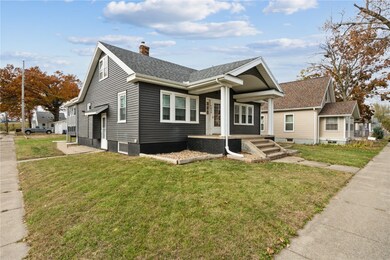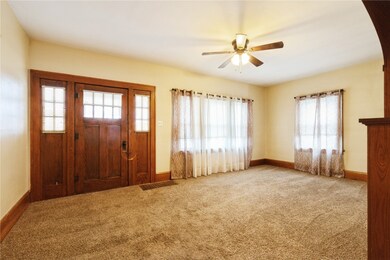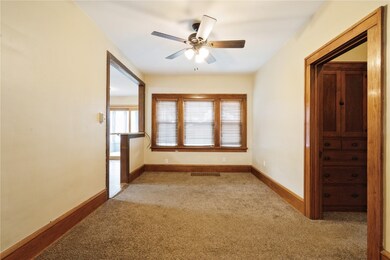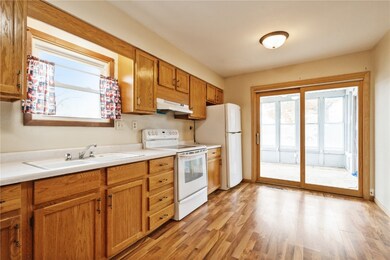
1626 K St SW Cedar Rapids, IA 52404
Southwest Area NeighborhoodHighlights
- Main Floor Primary Bedroom
- Formal Dining Room
- Eat-In Kitchen
- Sun or Florida Room
- 2 Car Detached Garage
- Shed
About This Home
As of December 2024Your Early Christmas Wish Has Come True! This charming home is ready to spread some holiday cheer with all the space you need to grow! The inviting front porch is perfect for sipping cocoa, watching the sunrise, or a cold beverage catching up with friends. Inside, you’ll find two cozy bedrooms, a newly remodeled bath with a spacious walk-in shower, and gorgeous wood trim that adds character throughout. The hardwood floors are as easy to care for and there’s plenty of room to expand in the attic and clean basement. The three-season room is just waiting for some magic to transform it into your new favorite hangout. The worry-free exterior with newer vinyl siding, roof, and some newer windows means less maintenance and more time for fun. And the huge 32' x 24' garage with a 220-amp breaker box is sure to please. It’s ready to house all your projects and dreams! Plus, there’s a newer 12' x 18' metal shed for all your extra gear. Best of all, this gem is just around the corner from public transportation and only a 10-minute stroll to the vibrant Czech Village. With an asking price well below its assessed value, it’s truly the gift that keeps on giving!
Home Details
Home Type
- Single Family
Est. Annual Taxes
- $2,454
Year Built
- Built in 1926
Lot Details
- 7,013 Sq Ft Lot
- Lot Dimensions are 50 'x140'
- Level Lot
Parking
- 2 Car Detached Garage
- Garage Door Opener
- On-Street Parking
Home Design
- Block Foundation
- Frame Construction
- Vinyl Siding
Interior Spaces
- 1,074 Sq Ft Home
- 1.5-Story Property
- Family Room
- Formal Dining Room
- Sun or Florida Room
- Basement Fills Entire Space Under The House
Kitchen
- Eat-In Kitchen
- Breakfast Bar
- Range
Bedrooms and Bathrooms
- 2 Bedrooms
- Primary Bedroom on Main
- 1 Full Bathroom
Laundry
- Dryer
- Washer
Outdoor Features
- Shed
Schools
- Grant Elementary School
- Wilson Middle School
- Jefferson High School
Utilities
- Forced Air Heating and Cooling System
- Heating System Uses Gas
- Gas Water Heater
Listing and Financial Details
- Assessor Parcel Number 143320800800000
Ownership History
Purchase Details
Home Financials for this Owner
Home Financials are based on the most recent Mortgage that was taken out on this home.Purchase Details
Home Financials for this Owner
Home Financials are based on the most recent Mortgage that was taken out on this home.Purchase Details
Home Financials for this Owner
Home Financials are based on the most recent Mortgage that was taken out on this home.Similar Homes in Cedar Rapids, IA
Home Values in the Area
Average Home Value in this Area
Purchase History
| Date | Type | Sale Price | Title Company |
|---|---|---|---|
| Warranty Deed | $130,000 | None Listed On Document | |
| Warranty Deed | $94,000 | Security First Title | |
| Legal Action Court Order | $87,500 | None Available |
Mortgage History
| Date | Status | Loan Amount | Loan Type |
|---|---|---|---|
| Open | $104,000 | New Conventional | |
| Previous Owner | $20,000 | Credit Line Revolving | |
| Previous Owner | $94,000 | VA | |
| Previous Owner | $70,400 | Purchase Money Mortgage |
Property History
| Date | Event | Price | Change | Sq Ft Price |
|---|---|---|---|---|
| 12/16/2024 12/16/24 | Sold | $130,000 | +2.4% | $121 / Sq Ft |
| 11/19/2024 11/19/24 | Pending | -- | -- | -- |
| 11/13/2024 11/13/24 | For Sale | $127,000 | +35.1% | $118 / Sq Ft |
| 10/03/2014 10/03/14 | Sold | $94,000 | 0.0% | $88 / Sq Ft |
| 07/31/2014 07/31/14 | Pending | -- | -- | -- |
| 07/27/2014 07/27/14 | For Sale | $94,000 | -- | $88 / Sq Ft |
Tax History Compared to Growth
Tax History
| Year | Tax Paid | Tax Assessment Tax Assessment Total Assessment is a certain percentage of the fair market value that is determined by local assessors to be the total taxable value of land and additions on the property. | Land | Improvement |
|---|---|---|---|---|
| 2023 | $2,172 | $138,700 | $25,000 | $113,700 |
| 2022 | $1,938 | $115,200 | $25,000 | $90,200 |
| 2021 | $2,126 | $105,900 | $22,500 | $83,400 |
| 2020 | $2,126 | $108,200 | $22,500 | $85,700 |
| 2019 | $2,138 | $99,200 | $20,000 | $79,200 |
| 2018 | $2,080 | $99,200 | $20,000 | $79,200 |
| 2017 | $2,080 | $94,600 | $20,000 | $74,600 |
| 2016 | $2,112 | $99,400 | $20,000 | $79,400 |
| 2015 | $2,041 | $95,972 | $20,000 | $75,972 |
| 2014 | $1,856 | $95,972 | $20,000 | $75,972 |
| 2013 | $1,812 | $95,972 | $20,000 | $75,972 |
Agents Affiliated with this Home
-
S
Seller's Agent in 2024
Sonja Engel-Allbones
Realty87
(319) 378-8760
1 in this area
62 Total Sales
-

Buyer's Agent in 2024
Chad Gloede
RE/MAX
(319) 573-0697
14 in this area
342 Total Sales
-
J
Seller's Agent in 2014
Jackie Pollock
IOWA REALTY
(319) 981-4168
1 in this area
14 Total Sales
-
J
Buyer's Agent in 2014
Jeremy Wilson
Infiniti Realty
(319) 929-5595
1 in this area
20 Total Sales
Map
Source: Cedar Rapids Area Association of REALTORS®
MLS Number: 2407868
APN: 14332-08008-00000
- 280 14th Ave SW
- 1502 1st St SW
- 1435 N St SW
- 1323 M St SW
- 1402 N St SW
- 2225 J St SW
- 2000 Hamilton St SW
- 189 21st Ave SW
- 142 14th Ave SW
- 1330 C St SW
- 266 24th Ave SW
- 944 L St SW
- 1403 C St SW
- 87 14th Ave SW
- 2408 J St SW
- 2219 Hamilton St SW
- 634 16th Ave SW
- 259 25th Ave SW
- 630 21st Ave SW
- 662 19th Ave SW






