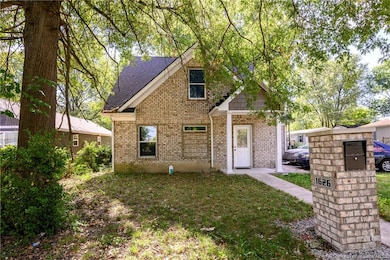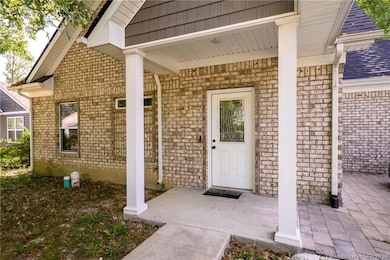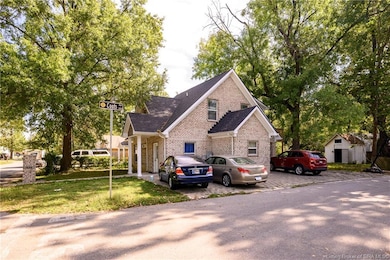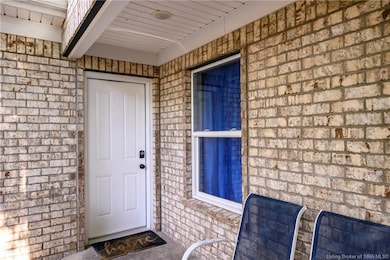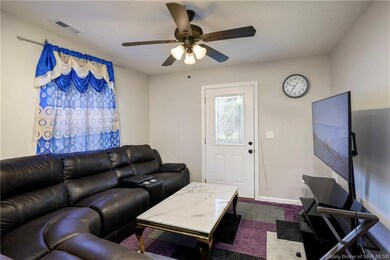1626 Kehoe Ln Jeffersonville, IN 47130
Estimated payment $1,456/month
Highlights
- Open Floorplan
- Cathedral Ceiling
- Corner Lot
- Deck
- Bonus Room
- Covered Patio or Porch
About This Home
4 BR/3 BA home in Jeffersonville! This brick home was built in 2022 and sits on a corner lot. The main level offers a spacious living room which leads into a sizable kitchen/dining area. The kitchen has a large amount of cabinet & countertop space, and also includes a refrigerator, range/oven, and microwave. Also on the main level are two bedrooms, including the main bedroom with a spacious walk-in closet and bathroom. Upstairs features two more bedrooms, plus a large den space. Outside, enjoy the deck, covered patio, and nice yard. The home is conveniently located near an abundance of shopping/dining options in Jeffersonville. All sq ft & rm sz are approx. If important, buyer(s) or buyer(s) agent to verify. Sq ft & rm sz approx.
Listing Agent
Schuler Bauer Real Estate Services ERA Powered (N License #RB16000346 Listed on: 10/03/2025

Co-Listing Agent
Schuler Bauer Real Estate Services ERA Powered (N License #RB16000424
Home Details
Home Type
- Single Family
Est. Annual Taxes
- $2,299
Year Built
- Built in 2022
Lot Details
- 6,534 Sq Ft Lot
- Lot Dimensions are 50 x 133
- Landscaped
- Corner Lot
Parking
- Driveway
Home Design
- Slab Foundation
- Frame Construction
Interior Spaces
- 1,868 Sq Ft Home
- 2-Story Property
- Open Floorplan
- Cathedral Ceiling
- Ceiling Fan
- Thermal Windows
- Entrance Foyer
- Bonus Room
- First Floor Utility Room
- Utility Room
Kitchen
- Oven or Range
- Microwave
Bedrooms and Bathrooms
- 4 Bedrooms
- 3 Full Bathrooms
Outdoor Features
- Deck
- Covered Patio or Porch
- Shed
Utilities
- Forced Air Heating and Cooling System
- Electric Water Heater
Listing and Financial Details
- Assessor Parcel Number 102001000344000010
Map
Home Values in the Area
Average Home Value in this Area
Tax History
| Year | Tax Paid | Tax Assessment Tax Assessment Total Assessment is a certain percentage of the fair market value that is determined by local assessors to be the total taxable value of land and additions on the property. | Land | Improvement |
|---|---|---|---|---|
| 2024 | $2,299 | $226,500 | $42,000 | $184,500 |
| 2023 | $1,654 | $161,800 | $26,300 | $135,500 |
| 2022 | $865 | $43,200 | $23,700 | $19,500 |
| 2021 | $1,049 | $52,400 | $15,800 | $36,600 |
| 2020 | $951 | $45,800 | $10,500 | $35,300 |
| 2019 | $595 | $28,000 | $10,500 | $17,500 |
| 2018 | $579 | $27,200 | $10,500 | $16,700 |
| 2017 | $567 | $26,600 | $10,500 | $16,100 |
| 2016 | $537 | $25,100 | $10,500 | $14,600 |
| 2014 | $186 | $24,800 | $10,500 | $14,300 |
| 2013 | -- | $24,300 | $10,500 | $13,800 |
Property History
| Date | Event | Price | List to Sale | Price per Sq Ft | Prior Sale |
|---|---|---|---|---|---|
| 11/03/2025 11/03/25 | Price Changed | $240,000 | -2.0% | $128 / Sq Ft | |
| 10/13/2025 10/13/25 | Price Changed | $245,000 | -2.0% | $131 / Sq Ft | |
| 10/03/2025 10/03/25 | For Sale | $250,000 | +8.7% | $134 / Sq Ft | |
| 02/24/2023 02/24/23 | Sold | $230,000 | -2.1% | $147 / Sq Ft | View Prior Sale |
| 10/20/2022 10/20/22 | Pending | -- | -- | -- | |
| 06/30/2022 06/30/22 | For Sale | $235,000 | +571.4% | $150 / Sq Ft | |
| 01/10/2020 01/10/20 | Sold | $35,000 | 0.0% | $48 / Sq Ft | View Prior Sale |
| 01/03/2020 01/03/20 | Pending | -- | -- | -- | |
| 12/13/2019 12/13/19 | For Sale | $35,000 | -- | $48 / Sq Ft |
Purchase History
| Date | Type | Sale Price | Title Company |
|---|---|---|---|
| Deed | $230,000 | The Land Group Llc | |
| Warranty Deed | -- | None Available | |
| Warranty Deed | -- | -- | |
| Deed | $14,900 | Aristocrat Title Llc | |
| Warranty Deed | -- | None Available |
Source: Southern Indiana REALTORS® Association
MLS Number: 2025011594
APN: 10-20-01-000-344.000-010
- 1118 Birchwood Dr
- 815 Lancelot Ct
- 826 Sandra Dr
- 1214 Spruce Dr
- 2087 Aster Dr
- 2085 Aster Dr
- 2089 Aster Dr
- 2091 Aster Dr
- 2084 Aster Dr
- 2086 Aster Dr
- 2066 Aster Dr
- 1203 Cedarview Dr
- 1231 Cedarview Dr
- 623 Kewanna Dr
- 4242 Recreation Way
- 1411 Ridgeway Dr
- 1528 E 8th St
- 1709 Herby Dr
- 511 Mockingbird Dr
- 1703 Sydney Cir
- 1800 Field Dr
- 1201 Harmony Ln
- 600 Ewing Ln
- 2125 E 10th St
- 1919 Viking Dr
- 2727 Middle Rd
- 2061 Paddle Wheel Dr
- 2059 Paddle Wheel Dr
- 2062 N Sarah Dr
- 2101 Paddle Wheel Dr
- 2095 Paddle Wheel Dr
- 2059 N Sarah Dr
- 2064 Hoosier Way
- 315 Thompson Ln
- 818 Fulton St
- 3014 Beech Grove Ct
- 3130 Middle Rd
- 1717 Birchbark Ln
- 3001 Peach Blossom Dr
- 201 Orchard Hills Dr

