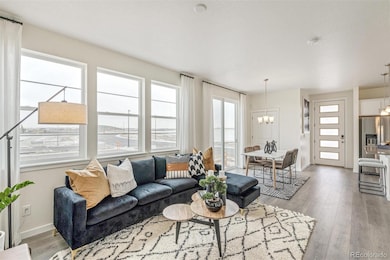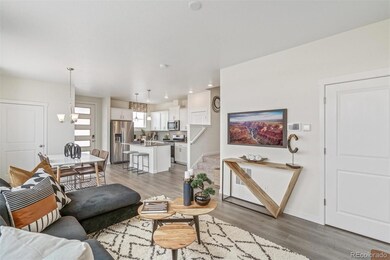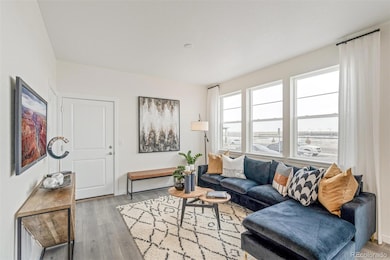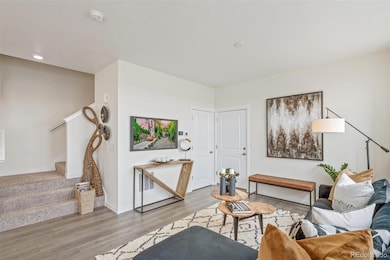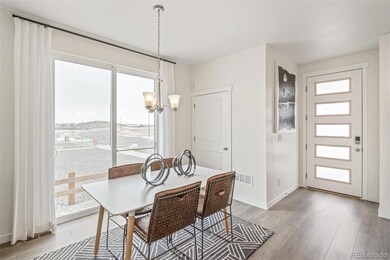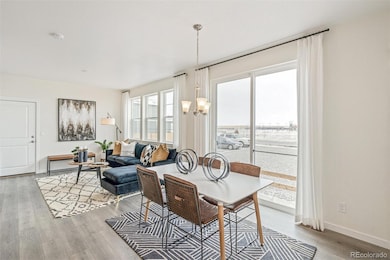
1626 Knobby Pine Dr Unit A Windsor, CO 80528
Estimated payment $2,837/month
Highlights
- Primary Bedroom Suite
- Traditional Architecture
- Quartz Countertops
- Kruse Elementary School Rated A-
- Loft
- Covered Patio or Porch
About This Home
Welcome to the Muirfield floor plan at Hansen Farm Paired community. This paired home features 3 bedrooms, 2.5 bathrooms, a loft, and an attached 2-car garage within 1,500 sq. ft. Step inside this thoughtfully designed open-concept main floor connecting a modern kitchen, dining area, and living room. The well-equipped kitchen features a spacious quartz island great for entertaining. A convenient half bath adjacent to the great adds to the functionality of the main floor. Upstairs boasts generously sized bedrooms with ample closet space. The primary suite is a peaceful retreat, complete with an ensuite bathroom featuring double sinks and an impressive walk-in closet. Laundry chores are made easy with the upstairs laundry room. Enjoy the outdoors with the walking trails in the community, while the yard and landscaping with irrigation, sod, and rock are taken care of for you. ***Estimated Delivery Date: July. Photos are representative and not of actual property***
Listing Agent
D.R. Horton Realty, LLC Brokerage Email: sales@drhrealty.com License #40028178 Listed on: 04/17/2025

Home Details
Home Type
- Single Family
Est. Annual Taxes
- $2,889
Year Built
- Built in 2025 | Under Construction
Lot Details
- 2,982 Sq Ft Lot
- Landscaped
- Irrigation
HOA Fees
- $187 Monthly HOA Fees
Parking
- 2 Car Attached Garage
- Insulated Garage
Home Design
- Traditional Architecture
- Frame Construction
- Composition Roof
- Cement Siding
- Stone Siding
- Concrete Block And Stucco Construction
Interior Spaces
- 1,500 Sq Ft Home
- 2-Story Property
- Double Pane Windows
- Smart Doorbell
- Living Room
- Dining Room
- Loft
- Laundry Room
Kitchen
- Eat-In Kitchen
- Oven
- Range
- Microwave
- Dishwasher
- Kitchen Island
- Quartz Countertops
- Disposal
Flooring
- Carpet
- Laminate
Bedrooms and Bathrooms
- 3 Bedrooms
- Primary Bedroom Suite
- Walk-In Closet
Basement
- Sump Pump
- Crawl Space
Home Security
- Smart Locks
- Smart Thermostat
- Carbon Monoxide Detectors
- Fire and Smoke Detector
Outdoor Features
- Covered Patio or Porch
- Rain Gutters
Schools
- Werner Elementary School
- Preston Middle School
- Fossil Ridge High School
Utilities
- Forced Air Heating and Cooling System
- Heating System Uses Natural Gas
- 220 Volts
- 220 Volts in Garage
- 110 Volts
- Tankless Water Heater
- High Speed Internet
- Cable TV Available
Listing and Financial Details
- Assessor Parcel Number 8607149006
Community Details
Overview
- Association fees include irrigation, ground maintenance, recycling, snow removal, trash
- Hansen Farm HOA, Phone Number (970) 484-0101
- Built by D.R. Horton, Inc
- Hansen Farm Subdivision, Muirfield Floorplan
- Greenbelt
Recreation
- Trails
Map
Home Values in the Area
Average Home Value in this Area
Tax History
| Year | Tax Paid | Tax Assessment Tax Assessment Total Assessment is a certain percentage of the fair market value that is determined by local assessors to be the total taxable value of land and additions on the property. | Land | Improvement |
|---|---|---|---|---|
| 2025 | $2,541 | $26,003 | $26,003 | -- |
| 2024 | $2,313 | $24,842 | $24,842 | -- |
| 2022 | $2,058 | $21,344 | $21,344 | -- |
Property History
| Date | Event | Price | Change | Sq Ft Price |
|---|---|---|---|---|
| 04/26/2025 04/26/25 | Pending | -- | -- | -- |
| 04/17/2025 04/17/25 | For Sale | $442,900 | -- | $295 / Sq Ft |
Similar Homes in Windsor, CO
Source: REcolorado®
MLS Number: 7933187
APN: 86071-49-006
- 1610 Knobby Pine Dr Unit B
- 1634 Knobby Pine Dr Unit B
- 1634 Knobby Pine Dr Unit A
- 1702 Floating Leaf Dr
- 1708 Floating Leaf Dr
- 1714 Floating Leaf Dr
- 1726 Floating Leaf Dr
- 1731 Floating Leaf Dr Unit A
- 1732 Floating Leaf Dr
- 1750 Floating Leaf Dr
- 5603 Weeping Way
- 1674 Foggy Brook Dr
- 1609 Foggy Brook Dr
- 1406 Hiwan Ct
- 1715 Globe Ct
- Sherwood Plan at Reserve at Timberline
- Torrey Pine Plan at Reserve at Timberline
- Harmony Plan at Reserve at Timberline
- Miramont Plan at Reserve at Timberline
- Linden Plan at Reserve at Timberline

