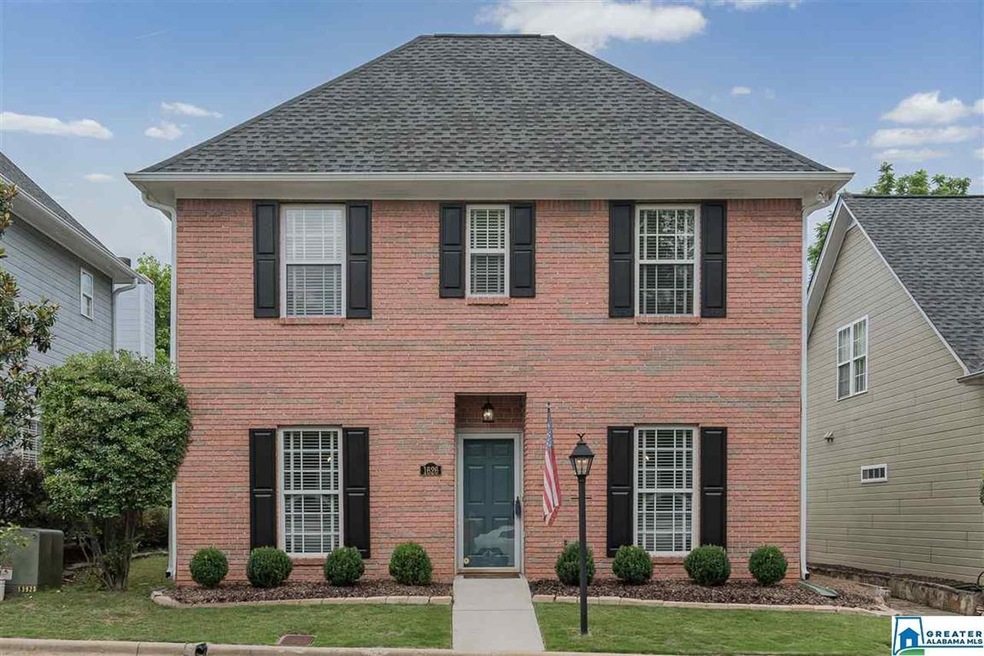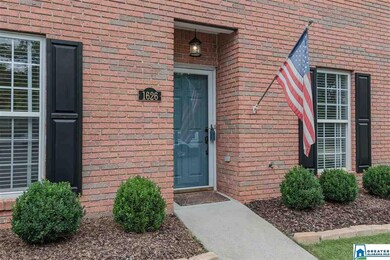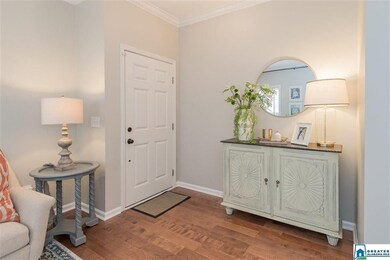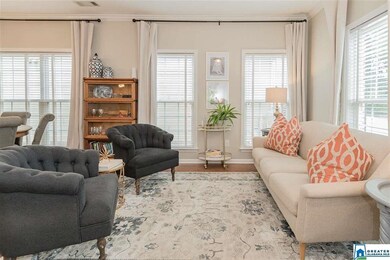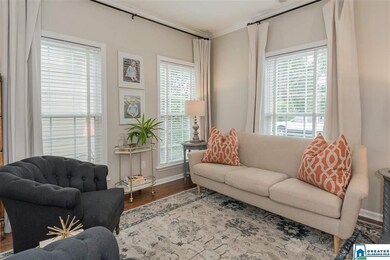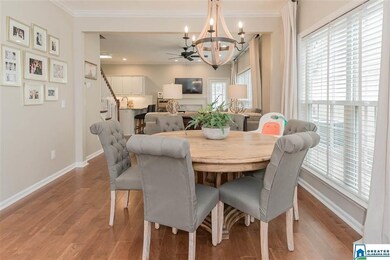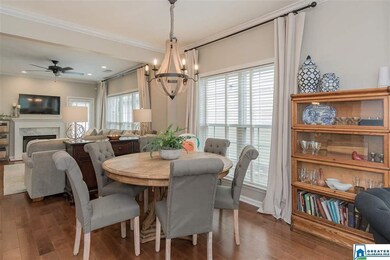
1626 Kristi Cir Mountain Brook, AL 35243
Cahaba Heights NeighborhoodHighlights
- Wood Flooring
- Main Floor Primary Bedroom
- Attic
- Vestavia Hills Elementary Cahaba Heights Rated A
- Hydromassage or Jetted Bathtub
- Stone Countertops
About This Home
As of April 2024This move-in ready 3/2.5 has it all in an amazing location. Tucked away on a quiet cul de sac, you'll get great privacy just minutes from everything the Cahaba Heights area has to offer. Master bedroom is on the main level and master suite includes walk-in closet, double vanities, and separate shower. Sellers removed living room wall to the updated kitchen creating an open feel and great natural light throughout the first floor. Second floor has two more bedrooms, full bath, study space, and play/bonus room sellers converted from unfinished attic space. Additional updates include new hardwoods on main level and new upstairs HVAC unit (2018) New roof, gutters, and exterior paint (2017), new downstairs HVAC and kitchen counters (2015). All this plus a 2-car garage, zoned for Vestavia's award winning school system, just minutes from Whole Foods, the Summit, Lifetime Fitness, and so much more. Don't miss a chance at this Cahaba Heights gem!
Home Details
Home Type
- Single Family
Est. Annual Taxes
- $2,271
Year Built
- Built in 2000
HOA Fees
- $30 Monthly HOA Fees
Parking
- 2 Car Attached Garage
- Rear-Facing Garage
Home Design
- Brick Exterior Construction
- Slab Foundation
Interior Spaces
- 2-Story Property
- Crown Molding
- Recessed Lighting
- Stone Fireplace
- Gas Fireplace
- Combination Dining and Living Room
- Den with Fireplace
- Play Room
- Attic
Kitchen
- Electric Oven
- Stove
- Built-In Microwave
- Dishwasher
- Stone Countertops
Flooring
- Wood
- Carpet
- Tile
Bedrooms and Bathrooms
- 3 Bedrooms
- Primary Bedroom on Main
- Walk-In Closet
- Split Vanities
- Hydromassage or Jetted Bathtub
- Bathtub and Shower Combination in Primary Bathroom
- Separate Shower
Laundry
- Laundry Room
- Laundry on main level
- Washer and Electric Dryer Hookup
Utilities
- Central Heating and Cooling System
- Gas Water Heater
Additional Features
- Patio
- 4,356 Sq Ft Lot
Community Details
- Association fees include common grounds mntc, management fee
Listing and Financial Details
- Assessor Parcel Number 28-00-22-2-005-024.005
Ownership History
Purchase Details
Home Financials for this Owner
Home Financials are based on the most recent Mortgage that was taken out on this home.Purchase Details
Home Financials for this Owner
Home Financials are based on the most recent Mortgage that was taken out on this home.Purchase Details
Purchase Details
Home Financials for this Owner
Home Financials are based on the most recent Mortgage that was taken out on this home.Purchase Details
Purchase Details
Home Financials for this Owner
Home Financials are based on the most recent Mortgage that was taken out on this home.Similar Homes in the area
Home Values in the Area
Average Home Value in this Area
Purchase History
| Date | Type | Sale Price | Title Company |
|---|---|---|---|
| Warranty Deed | -- | None Listed On Document | |
| Deed | $342,500 | -- | |
| Warranty Deed | -- | -- | |
| Special Warranty Deed | $152,950 | None Available | |
| Foreclosure Deed | $205,131 | None Available | |
| Warranty Deed | $167,000 | -- |
Mortgage History
| Date | Status | Loan Amount | Loan Type |
|---|---|---|---|
| Open | $308,000 | New Conventional | |
| Previous Owner | $121,000 | New Conventional | |
| Previous Owner | $122,360 | New Conventional | |
| Previous Owner | $122,360 | New Conventional | |
| Previous Owner | $244,643 | Unknown | |
| Previous Owner | $191,700 | Unknown | |
| Previous Owner | $30,000 | Credit Line Revolving | |
| Previous Owner | $133,600 | Purchase Money Mortgage |
Property History
| Date | Event | Price | Change | Sq Ft Price |
|---|---|---|---|---|
| 04/25/2024 04/25/24 | Sold | $385,000 | +1.3% | $226 / Sq Ft |
| 03/19/2024 03/19/24 | For Sale | $379,900 | +10.9% | $223 / Sq Ft |
| 07/22/2020 07/22/20 | Sold | $342,500 | -2.1% | $171 / Sq Ft |
| 06/09/2020 06/09/20 | For Sale | $349,900 | -- | $175 / Sq Ft |
Tax History Compared to Growth
Tax History
| Year | Tax Paid | Tax Assessment Tax Assessment Total Assessment is a certain percentage of the fair market value that is determined by local assessors to be the total taxable value of land and additions on the property. | Land | Improvement |
|---|---|---|---|---|
| 2024 | $7,423 | $80,160 | -- | -- |
| 2022 | $6,749 | $36,440 | $15,120 | $21,320 |
| 2021 | $5,399 | $29,150 | $15,120 | $14,030 |
| 2020 | $2,608 | $28,730 | $11,200 | $17,530 |
| 2019 | $2,271 | $25,100 | $0 | $0 |
| 2018 | $2,482 | $27,380 | $0 | $0 |
| 2017 | $2,260 | $24,980 | $0 | $0 |
| 2016 | $2,097 | $23,220 | $0 | $0 |
| 2015 | $2,097 | $21,460 | $0 | $0 |
| 2014 | $2,056 | $21,660 | $0 | $0 |
| 2013 | $2,056 | $21,660 | $0 | $0 |
Agents Affiliated with this Home
-
Laura Haralson

Seller's Agent in 2024
Laura Haralson
Keller Williams Realty Vestavia
(205) 503-3363
2 in this area
27 Total Sales
-
Renee Hamilton

Buyer's Agent in 2024
Renee Hamilton
ARC Realty - Hoover
(205) 504-0421
1 in this area
61 Total Sales
-
Daniel Odrezin

Seller's Agent in 2020
Daniel Odrezin
ARC Realty Mountain Brook
(205) 529-6293
3 in this area
24 Total Sales
-
Cal Sirkin

Buyer's Agent in 2020
Cal Sirkin
Ray & Poynor Properties
(205) 873-0234
1 in this area
36 Total Sales
Map
Source: Greater Alabama MLS
MLS Number: 885211
APN: 28-00-22-2-005-024.005
- 3028 Twin Oaks Dr
- 2411 Christopher Place
- 2972 Pump House Rd
- 4012 Little Branch Rd
- 2963 Donita Dr
- 2961 Donita Dr
- 1490 Knollwood Ct
- 1486 Knollwood Ct Unit 9
- 140 West Green
- 122 West Green Unit 122
- 4013 Meadowlawn Dr
- 4324 Dolly Ridge Rd
- 2809 Green Valley Rd
- 3130 Belwood Dr Unit 3130
- 1104 Nina's Way
- 3833 Cromwell Dr
- 3104 Dolly Ridge Dr
- 3117 Canterbury Place
- 3168 Bellwood Dr
- 3170 Bellwood Dr
