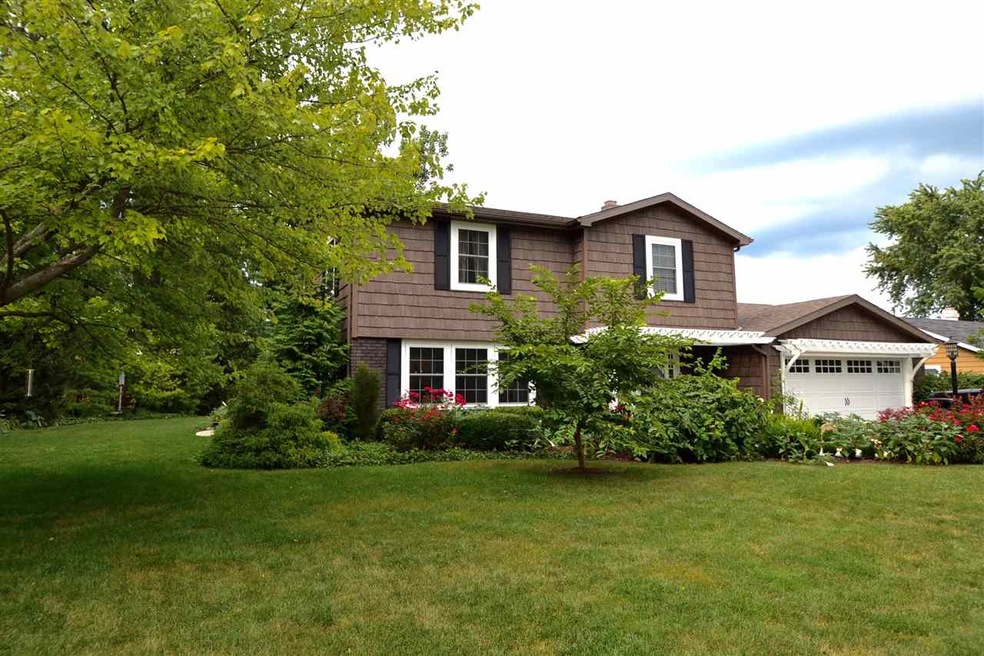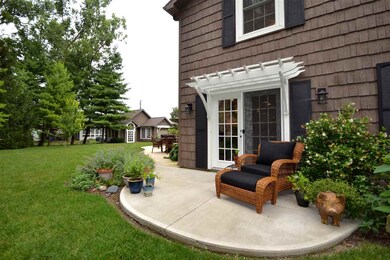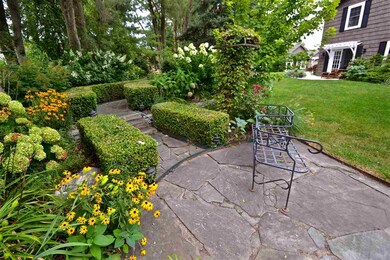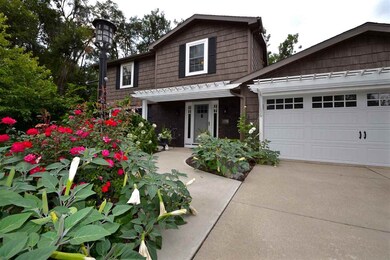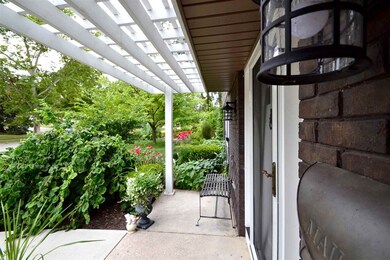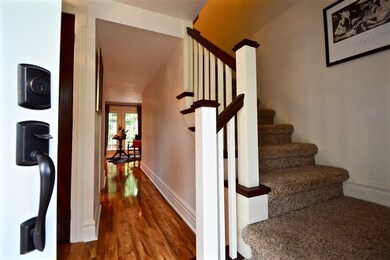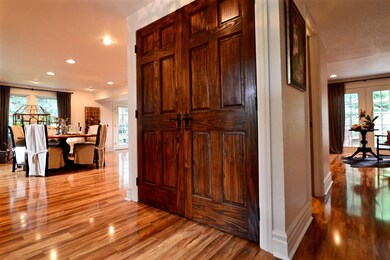
1626 Lakewood Dr Fort Wayne, IN 46819
Southwest Fort Wayne NeighborhoodHighlights
- Open Floorplan
- Vaulted Ceiling
- Backs to Open Ground
- Contemporary Architecture
- Partially Wooded Lot
- Great Room
About This Home
As of February 2025Accepted offer but showing for backup offers. Quality to the finest detail, this home has been renovated inside and out with the utmost care. The spacious, open floor plan features a true chef's kitchen proffesionally designed for beauty and functionality. Extra wide convection range with 5 burners and 2 ovens, high capacity exhaust hood and granite counters. Extra deep custom cabinetry. This home has the perfect amount of natural and artificial lighting. Roof, siding, windows, gutters and exterior doors NEW since 2012, all premium quality. High efficient HVAC and water heater less than 3 years old as well. This property includes a beautiful summer house that was built using 100 year old salvaged windows. The summer house is fully insulated and it can function as a studio, workshop or garden shed. It is also a great space to host a social gathering. Access to Stone Lake. An incredible value with over $80,000 of improvements recently made to this home. Gas Average: $146
Home Details
Home Type
- Single Family
Est. Annual Taxes
- $1,748
Year Built
- Built in 1973
Lot Details
- 0.42 Acre Lot
- Lot Dimensions are 123x150
- Backs to Open Ground
- Landscaped
- Level Lot
- Partially Wooded Lot
HOA Fees
- $2 Monthly HOA Fees
Parking
- 2 Car Attached Garage
- Garage Door Opener
- Driveway
Home Design
- Contemporary Architecture
- Slab Foundation
- Shingle Roof
- Vinyl Construction Material
Interior Spaces
- 2,561 Sq Ft Home
- 2-Story Property
- Open Floorplan
- Built-in Bookshelves
- Vaulted Ceiling
- Skylights
- Double Pane Windows
- Insulated Doors
- Entrance Foyer
- Great Room
- Living Room with Fireplace
- Formal Dining Room
- Storm Doors
- Laundry on main level
Kitchen
- Eat-In Kitchen
- Gas Oven or Range
- Stone Countertops
- Built-In or Custom Kitchen Cabinets
- Disposal
Bedrooms and Bathrooms
- 3 Bedrooms
- Walk-In Closet
- Double Vanity
- Separate Shower
Eco-Friendly Details
- Energy-Efficient Appliances
- Energy-Efficient Windows
- Energy-Efficient HVAC
- Energy-Efficient Doors
Utilities
- Forced Air Heating and Cooling System
- High-Efficiency Furnace
- Heating System Uses Gas
Additional Features
- Patio
- Suburban Location
Listing and Financial Details
- Assessor Parcel Number 02-12-27-403-010.000-074
Ownership History
Purchase Details
Home Financials for this Owner
Home Financials are based on the most recent Mortgage that was taken out on this home.Purchase Details
Home Financials for this Owner
Home Financials are based on the most recent Mortgage that was taken out on this home.Purchase Details
Home Financials for this Owner
Home Financials are based on the most recent Mortgage that was taken out on this home.Purchase Details
Similar Homes in Fort Wayne, IN
Home Values in the Area
Average Home Value in this Area
Purchase History
| Date | Type | Sale Price | Title Company |
|---|---|---|---|
| Warranty Deed | -- | None Listed On Document | |
| Warranty Deed | $299,100 | None Available | |
| Warranty Deed | -- | Centurion Land Title Inc | |
| Interfamily Deed Transfer | -- | None Available |
Mortgage History
| Date | Status | Loan Amount | Loan Type |
|---|---|---|---|
| Open | $282,400 | New Conventional | |
| Previous Owner | $275,500 | New Conventional | |
| Previous Owner | $153,000 | Credit Line Revolving | |
| Previous Owner | $85,000 | Credit Line Revolving | |
| Previous Owner | $50,000 | Credit Line Revolving | |
| Previous Owner | $65,000 | Unknown |
Property History
| Date | Event | Price | Change | Sq Ft Price |
|---|---|---|---|---|
| 02/13/2025 02/13/25 | Sold | $353,000 | -0.5% | $138 / Sq Ft |
| 01/05/2025 01/05/25 | Pending | -- | -- | -- |
| 12/13/2024 12/13/24 | For Sale | $354,900 | +18.7% | $139 / Sq Ft |
| 07/19/2021 07/19/21 | Sold | $299,100 | +10.8% | $117 / Sq Ft |
| 06/25/2021 06/25/21 | Pending | -- | -- | -- |
| 06/24/2021 06/24/21 | For Sale | $269,900 | +37.7% | $105 / Sq Ft |
| 08/31/2015 08/31/15 | Sold | $196,000 | +3.2% | $77 / Sq Ft |
| 08/29/2015 08/29/15 | Pending | -- | -- | -- |
| 08/11/2015 08/11/15 | For Sale | $189,900 | -- | $74 / Sq Ft |
Tax History Compared to Growth
Tax History
| Year | Tax Paid | Tax Assessment Tax Assessment Total Assessment is a certain percentage of the fair market value that is determined by local assessors to be the total taxable value of land and additions on the property. | Land | Improvement |
|---|---|---|---|---|
| 2024 | $3,621 | $302,700 | $33,900 | $268,800 |
| 2023 | $3,621 | $299,300 | $33,900 | $265,400 |
| 2022 | $2,950 | $247,200 | $23,900 | $223,300 |
| 2021 | $2,439 | $204,000 | $23,900 | $180,100 |
| 2020 | $2,357 | $200,500 | $23,900 | $176,600 |
| 2019 | $2,174 | $184,200 | $23,900 | $160,300 |
| 2018 | $2,547 | $215,800 | $23,900 | $191,900 |
| 2017 | $2,330 | $194,700 | $23,900 | $170,800 |
| 2016 | $2,326 | $197,900 | $23,900 | $174,000 |
| 2014 | $1,706 | $153,100 | $25,500 | $127,600 |
| 2013 | $1,701 | $152,400 | $25,500 | $126,900 |
Agents Affiliated with this Home
-
Jarrett Bickel
J
Seller's Agent in 2025
Jarrett Bickel
Uptown Realty Group
(260) 615-5909
7 in this area
45 Total Sales
-
John-Michael Segyde

Seller's Agent in 2021
John-Michael Segyde
Coldwell Banker Real Estate Gr
(260) 413-2180
16 in this area
226 Total Sales
-
Don Bowers
D
Buyer's Agent in 2021
Don Bowers
CENTURY 21 Bradley Realty, Inc
(260) 402-6435
6 in this area
56 Total Sales
-
David Brough

Seller's Agent in 2015
David Brough
Anthony REALTORS
(260) 750-2818
13 in this area
80 Total Sales
-
Kelly York

Buyer's Agent in 2015
Kelly York
North Eastern Group Realty
(260) 573-2510
4 in this area
289 Total Sales
Map
Source: Indiana Regional MLS
MLS Number: 201538343
APN: 02-12-27-403-010.000-074
- 6725 Lakewood Ct
- 1901 Eileen St
- 7404 Kingsway Dr
- 928 Hollyhill Dr
- 7110 Winchester Rd
- 6301 Bluffton Rd
- 625 Nightfall Rd
- 1711 Maplewood Rd
- 6510 Old Trail Rd
- 727 Old Farm Cir
- 2701 Prairie Grove Dr
- 2707 Prairie Grove Dr
- 5345 Winchester Rd
- 2713 Prairie Grove Dr
- 2116 Saint Louis Ave
- 5659 S Wayne Ave
- 2628 Belle Vista Blvd
- 2606 Cle Elum Dr
- 2493 Boardwalk Cir Unit Fort Wayne
- 2493 Boardwalk Cir
