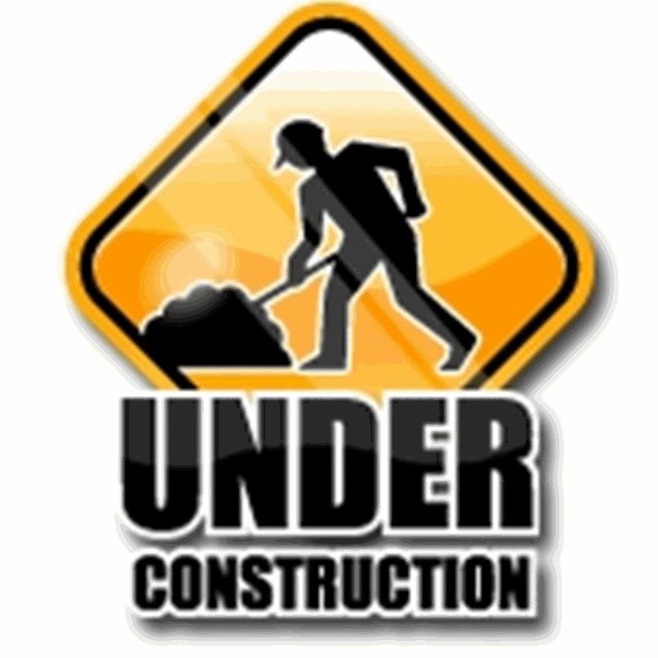
1626 Naples Ln Richland, WA 99352
Estimated Value: $819,861 - $910,000
Highlights
- Under Construction
- RV Access or Parking
- Vaulted Ceiling
- Orchard Elementary School Rated A
- Primary Bedroom Suite
- Great Room
About This Home
As of December 2014Beautiful 1 Story Custom Build with Great room, Open Floor plan for easy entertaining. Fireplace located in great room. Each home has customizing opportunities and fabulous standard features, water and energy savors and holds its value for years to come.
Last Agent to Sell the Property
Kelly Right Real Estate TC License #93967 Listed on: 04/22/2014
Home Details
Home Type
- Single Family
Est. Annual Taxes
- $6,732
Year Built
- Built in 2015 | Under Construction
Lot Details
- 0.36 Acre Lot
- Lot Dimensions are 112x140x112x140
- Irrigation
Home Design
- Concrete Foundation
- Composition Shingle Roof
- Stone Exterior Construction
- Stucco
Interior Spaces
- 2,865 Sq Ft Home
- 1-Story Property
- Vaulted Ceiling
- Ceiling Fan
- Gas Fireplace
- Double Pane Windows
- Vinyl Clad Windows
- Entrance Foyer
- Great Room
- Combination Kitchen and Dining Room
Kitchen
- Breakfast Bar
- Oven
- Cooktop
- Microwave
- Dishwasher
- Kitchen Island
- Utility Sink
- Disposal
Flooring
- Carpet
- Laminate
- Tile
Bedrooms and Bathrooms
- 4 Bedrooms
- Primary Bedroom Suite
- 3 Full Bathrooms
- Garden Bath
- Solar Tube
Parking
- 3 Car Garage
- Garage Door Opener
- RV Access or Parking
Outdoor Features
- Covered patio or porch
Utilities
- Heat Pump System
- Gas Available
- Cable TV Available
Ownership History
Purchase Details
Home Financials for this Owner
Home Financials are based on the most recent Mortgage that was taken out on this home.Similar Homes in Richland, WA
Home Values in the Area
Average Home Value in this Area
Purchase History
| Date | Buyer | Sale Price | Title Company |
|---|---|---|---|
| Riggs Jarrod S | $89,900 | Cascade Title |
Mortgage History
| Date | Status | Borrower | Loan Amount |
|---|---|---|---|
| Open | Riggs Jarrod S | $415,000 | |
| Closed | Riggs Jarrod S | $396,000 | |
| Closed | Riggs Jarrod S | $438,891 | |
| Closed | Riggs Jarrod S | $438,890 |
Property History
| Date | Event | Price | Change | Sq Ft Price |
|---|---|---|---|---|
| 12/02/2014 12/02/14 | Sold | $472,487 | +425.6% | $165 / Sq Ft |
| 05/29/2014 05/29/14 | Sold | $89,900 | -81.0% | $31 / Sq Ft |
| 04/22/2014 04/22/14 | Pending | -- | -- | -- |
| 04/22/2014 04/22/14 | For Sale | $472,588 | +431.0% | $165 / Sq Ft |
| 01/24/2014 01/24/14 | Pending | -- | -- | -- |
| 01/21/2013 01/21/13 | For Sale | $89,000 | -- | $31 / Sq Ft |
Tax History Compared to Growth
Tax History
| Year | Tax Paid | Tax Assessment Tax Assessment Total Assessment is a certain percentage of the fair market value that is determined by local assessors to be the total taxable value of land and additions on the property. | Land | Improvement |
|---|---|---|---|---|
| 2024 | $6,732 | $759,080 | $150,000 | $609,080 |
| 2023 | $6,732 | $723,250 | $150,000 | $573,250 |
| 2022 | $6,002 | $597,850 | $150,000 | $447,850 |
| 2021 | $5,849 | $544,110 | $150,000 | $394,110 |
| 2020 | $5,903 | $508,280 | $150,000 | $358,280 |
| 2019 | $5,304 | $485,030 | $78,000 | $407,030 |
| 2018 | $5,461 | $468,740 | $78,000 | $390,740 |
| 2017 | $4,831 | $403,620 | $78,000 | $325,620 |
| 2016 | $4,763 | $403,620 | $78,000 | $325,620 |
| 2015 | $1,699 | $403,620 | $78,000 | $325,620 |
| 2014 | -- | $140,860 | $78,000 | $62,860 |
| 2013 | -- | $78,000 | $78,000 | $0 |
Agents Affiliated with this Home
-
Robert Moon

Seller's Agent in 2014
Robert Moon
Kelly Right Real Estate TC
(509) 205-9157
117 Total Sales
-

Seller's Agent in 2014
Lauri Bauder
Zion Properties, LLC
-
Eric Culverhouse

Buyer's Agent in 2014
Eric Culverhouse
Retter and Company Sotheby's
(509) 539-5073
212 Total Sales
Map
Source: Pacific Regional MLS
MLS Number: 202081
APN: 127983050000005
- 1640 Heidi Place
- 1620 Genoa Ln
- 1425 Meadow Hills Dr
- 656 Lago Vista Dr
- 603 Big Sky Dr
- 1430 Purple Sage St
- 661 Nuvola Vista Ct
- 1858 Somers Ln
- 4187 Cowlitz Blvd
- 586 Lodi Loop
- 3006 N Bermuda Rd
- 1324 Alla Vista St
- 1326 Tuscany Place
- 1641 Brantingham Rd
- 1472 Chardonnay Dr
- 1352 Chardonnay Dr
- 1254 Medley Dr
- 2456 Maggio Loop
- 1308 Gala Way
- 626 Snowking St
- 1626 Naples Ln
- 1626 Naples Ln Unit Presale for Comp Pur
- 1620 Naples Ln
- 1632 Naples Ln
- 1624 Sicily Ln
- 1634 Sorrento Ln
- 1634 Sorrento Ln Unit "The Beethoven" by P
- 1628 Sorrento Ln
- 1630 Sicily Ln
- 1614 Naples Ln
- 1614 Naples Ln Unit Presale for comp Pur
- 1614 Naples Ln Unit Luxury Custom Presal
- 1614 Naples Ln Unit Westcliffe Beauty
- 1638 Naples Ln
- 1638 Naples Ln Unit VIEWS!
- 1640 Sorrento Ln Unit The Encore by Prodig
- 1618 Sicily Ln
- 1622 Sorrento Ln
- 1636 Sicily Ln
- 1612 Sicily Ln
