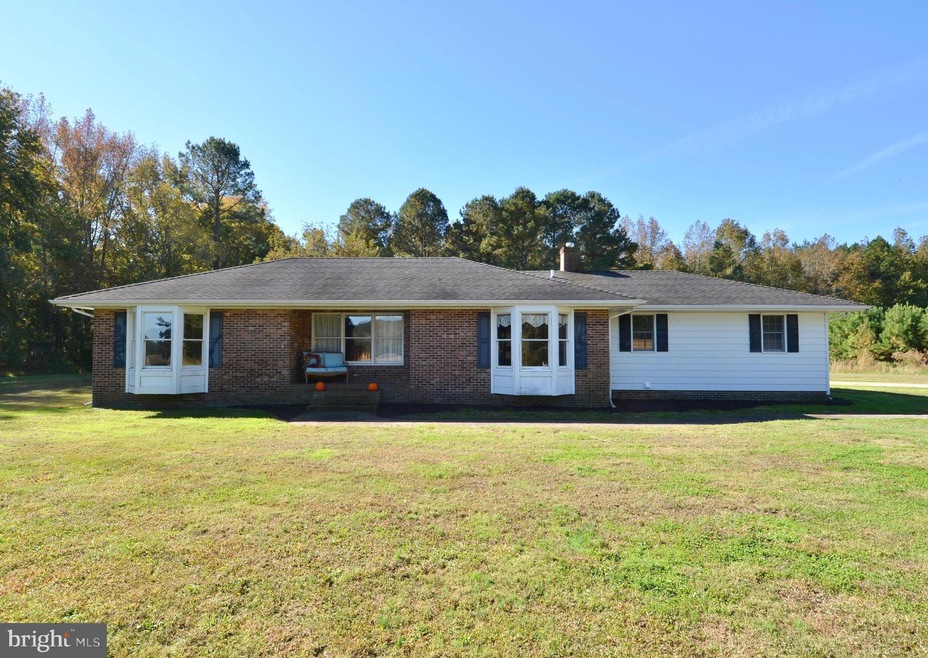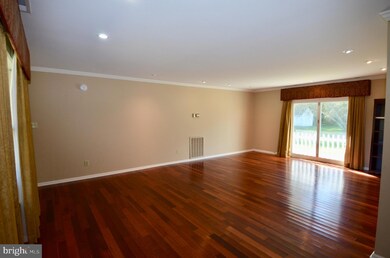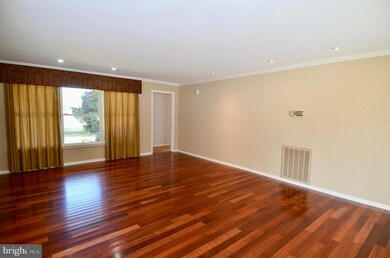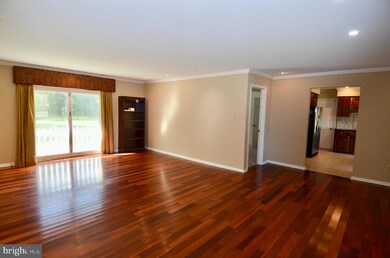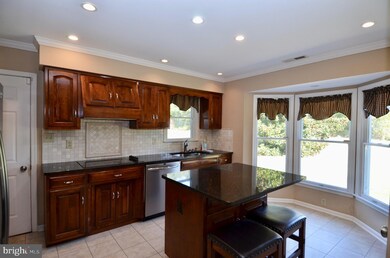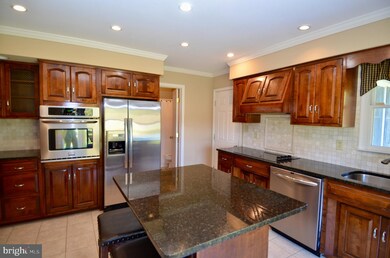
1626 New Bridge Rd Pocomoke City, MD 21851
Estimated Value: $204,000 - $252,000
Highlights
- View of Trees or Woods
- 1.53 Acre Lot
- Rambler Architecture
- Pocomoke Elementary School Rated A
- Secluded Lot
- Wood Flooring
About This Home
As of December 2023Welcome to a delightful rancher home that sets on just over 1.5 acres of land. This property features 2 bedrooms, 2 full baths, an upgraded kitchen, and a 1-2 car garage for your convenience. Crown Molding can be seen throughout the home. The Kitchen and Living/Dining area was upgraded in 2012 with all new hardwood floors, High end cabinets, Appliances, and more. This charming home is full of character, awaiting a caring touch to restore it back to its former glory. The secluded home offers privacy, making it the perfect for those seeking a peaceful escape, and the ideal space for your family' activities. Don't miss this opportunity to make this property your own - Schedule a Showing Today! Inspections are welcome but for informational purposes only, Estate is being sold AS IS.
Last Agent to Sell the Property
RE/MAX Advantage Realty License #5016621 Listed on: 10/27/2023

Home Details
Home Type
- Single Family
Est. Annual Taxes
- $1,161
Year Built
- Built in 1985
Lot Details
- 1.53 Acre Lot
- Secluded Lot
- Property is zoned A-1
Parking
- 1 Car Attached Garage
- Rear-Facing Garage
- Driveway
Home Design
- Rambler Architecture
- Brick Exterior Construction
- Vinyl Siding
- Stick Built Home
Interior Spaces
- 1,296 Sq Ft Home
- Property has 1 Level
- Crown Molding
- Combination Dining and Living Room
- Wood Flooring
- Views of Woods
- Crawl Space
Kitchen
- Breakfast Area or Nook
- Built-In Oven
- Cooktop
- Microwave
- Dishwasher
- Kitchen Island
- Upgraded Countertops
Bedrooms and Bathrooms
- 2 Main Level Bedrooms
- Walk-In Closet
- 2 Full Bathrooms
Laundry
- Dryer
- Washer
Outdoor Features
- Outbuilding
- Porch
Utilities
- Central Air
- Heat Pump System
- Well
- Electric Water Heater
- Septic Tank
Community Details
- No Home Owners Association
Listing and Financial Details
- Tax Lot 3
- Assessor Parcel Number 2401009079
Ownership History
Purchase Details
Home Financials for this Owner
Home Financials are based on the most recent Mortgage that was taken out on this home.Purchase Details
Similar Homes in Pocomoke City, MD
Home Values in the Area
Average Home Value in this Area
Purchase History
| Date | Buyer | Sale Price | Title Company |
|---|---|---|---|
| Taylor Jayce Kaden | $227,000 | None Listed On Document | |
| Hill Robert L | $6,400 | -- |
Mortgage History
| Date | Status | Borrower | Loan Amount |
|---|---|---|---|
| Open | Taylor Jayce Kaden | $220,190 |
Property History
| Date | Event | Price | Change | Sq Ft Price |
|---|---|---|---|---|
| 12/11/2023 12/11/23 | Sold | $227,000 | +3.2% | $175 / Sq Ft |
| 11/08/2023 11/08/23 | For Sale | $220,000 | 0.0% | $170 / Sq Ft |
| 11/02/2023 11/02/23 | Pending | -- | -- | -- |
| 10/27/2023 10/27/23 | For Sale | $220,000 | -- | $170 / Sq Ft |
Tax History Compared to Growth
Tax History
| Year | Tax Paid | Tax Assessment Tax Assessment Total Assessment is a certain percentage of the fair market value that is determined by local assessors to be the total taxable value of land and additions on the property. | Land | Improvement |
|---|---|---|---|---|
| 2024 | $1,449 | $145,767 | $0 | $0 |
| 2023 | $1,260 | $133,533 | $0 | $0 |
| 2022 | $1,216 | $121,300 | $38,500 | $82,800 |
| 2021 | $1,197 | $118,833 | $0 | $0 |
| 2020 | $1,174 | $116,367 | $0 | $0 |
| 2019 | $1,150 | $113,900 | $38,500 | $75,400 |
| 2018 | $1,079 | $113,900 | $38,500 | $75,400 |
| 2017 | $1,139 | $113,900 | $0 | $0 |
| 2016 | -- | $136,900 | $0 | $0 |
| 2015 | -- | $136,900 | $0 | $0 |
| 2014 | $1,045 | $136,900 | $0 | $0 |
Agents Affiliated with this Home
-
Rachael Fritts
R
Seller's Agent in 2023
Rachael Fritts
RE/MAX Advantage Realty
4 in this area
14 Total Sales
-
Whitney Elliott

Buyer's Agent in 2023
Whitney Elliott
Coldwell Banker Realty
(443) 880-0545
2 in this area
19 Total Sales
Map
Source: Bright MLS
MLS Number: MDWO2017184
APN: 01-009079
- 1223 New Bridge Rd
- 13.17 Acres Colona Rd
- 865 Colona Rd
- 758 Cedar Hall Rd
- 1637 Dun Swamp Rd
- 1920 N Old Mill Dr
- 1530 Unionville Rd
- 917 Acorn Cir
- 833 White Oaks Ln
- 1708 Cedar St
- Lot 31 Miles Rd Unit 31
- 1010 Cedar St
- Parcel 2 10th St
- 0 5th St Unit MDWO2027724
- 1503 Linden Dr
- 711 6th St
- 1012 Market St
- 1513 Princess Anne Ln
- 1315 Dorchester Ave
- 1298 Dorchester Ave
- 1626 New Bridge Rd
- 0 New Bridge Rd Unit 1001563076
- 0 New Bridge Rd Unit 509479
- 0 New Bridge Rd Unit MDWO120986
- 1606 New Bridge Rd
- 1644 New Bridge Rd
- 1602 New Bridge Rd
- 1542 New Bridge Rd
- 1532 New Bridge Rd
- 1530 New Bridge Rd
- 1534 New Bridge Rd
- 1522 New Bridge Rd
- 1514 New Bridge Rd
- 1727 New Bridge Rd
- 1740 New Bridge Rd
- 1506 New Bridge Rd
- 1446 New Bridge Rd
- 1432 New Bridge Rd
- 1775 New Bridge Rd
- 1814 New Bridge Rd
