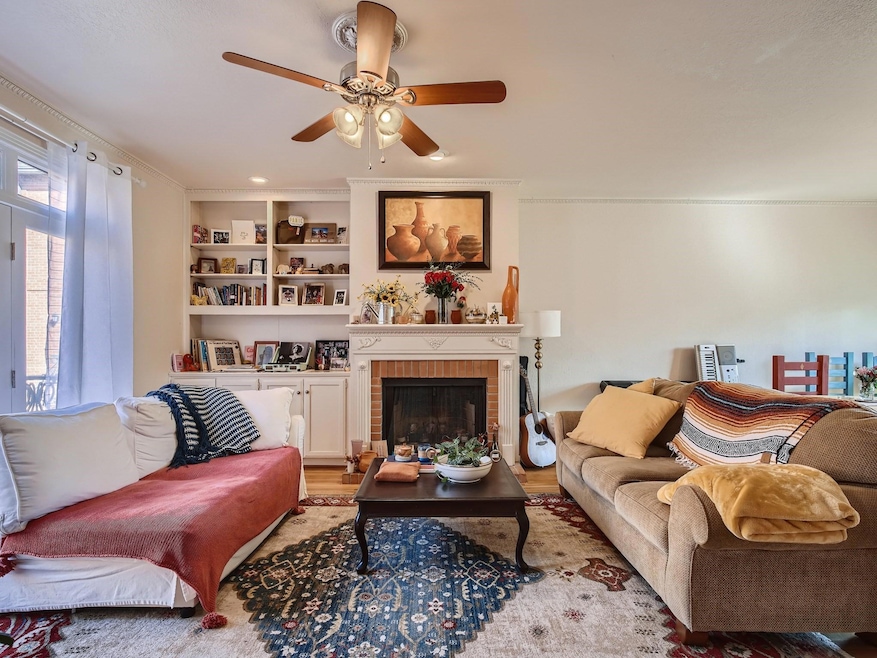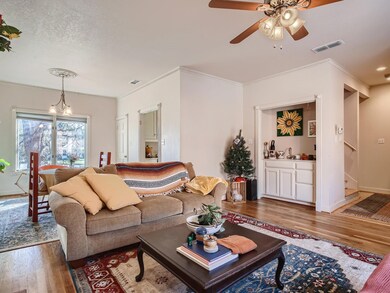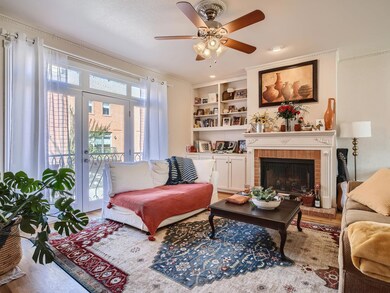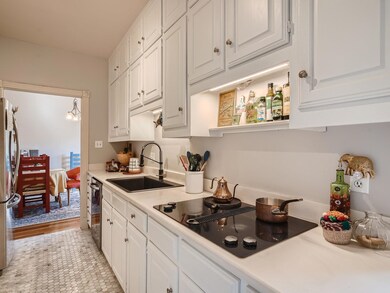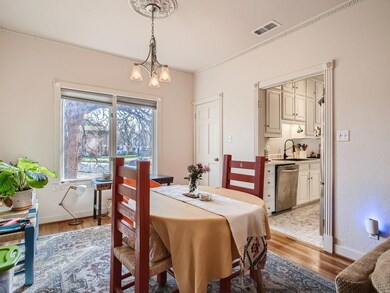1626 Palma Plaza Unit 9 Austin, TX 78703
Clarksville NeighborhoodHighlights
- Wood Flooring
- Stainless Steel Appliances
- Porch
- Mathews Elementary School Rated A
- Balcony
- 2 Car Attached Garage
About This Home
This truly unique home in Old Austin is ready for a new tenant! Reminiscent of a New England brownstone this unit is a first floor entry with a walk-up to the main living area, featuring a wet bar, updated kitchen, fireplace, and a convenient half bath. The top floor features two bedrooms, each flooded with natural light and complete with their own full bath. This unit also features a built in elevator for added convenience, a private courtyard, and a full washer/dryer in a 2 car garage. Located in the heart of Clarksville - less than one mile to Pease Park, downtown, and some of Austin's favorite coffee shops and restaurants.
Listing Agent
eXp Realty, LLC Brokerage Phone: (512) 987-3934 License #0626407 Listed on: 08/08/2025

Condo Details
Home Type
- Condominium
Est. Annual Taxes
- $11,722
Year Built
- Built in 1983
Lot Details
- West Facing Home
- Wood Fence
Parking
- 2 Car Attached Garage
- Garage Door Opener
Home Design
- Brick Exterior Construction
- Slab Foundation
- Composition Roof
Interior Spaces
- 1,369 Sq Ft Home
- 3-Story Property
- Wet Bar
- Bookcases
- Bar
- Crown Molding
- Ceiling Fan
- Insulated Windows
- Blinds
- Living Room with Fireplace
- Storage
Kitchen
- Electric Oven
- Electric Cooktop
- Microwave
- Dishwasher
- Stainless Steel Appliances
- Disposal
Flooring
- Wood
- Tile
Bedrooms and Bathrooms
- 2 Bedrooms
Outdoor Features
- Balcony
- Porch
Schools
- Mathews Elementary School
- Paredes Middle School
- Austin High School
Additional Features
- Accessible Elevator Installed
- Central Heating and Cooling System
Listing and Financial Details
- Security Deposit $3,699
- Tenant pays for all utilities
- 12 Month Lease Term
- $50 Application Fee
- Assessor Parcel Number 01110308120008
- Tax Block A
Community Details
Overview
- Property has a Home Owners Association
- 10 Units
- Enfield Plaza Condo Subdivision
Amenities
- Community Mailbox
Pet Policy
- Pet Deposit $550
- Small pets allowed
Map
Source: Unlock MLS (Austin Board of REALTORS®)
MLS Number: 5619018
APN: 110182
- 1603 Enfield Rd Unit 211
- 1606 W 14th St
- 1410 Woodlawn Blvd Unit C
- 1507 Woodlawn Blvd
- 1510 Pease Rd
- 1520 Enfield Rd
- 1601 Woodlawn Blvd
- 1703 Summit View Place
- 1603 Woodlawn Blvd Unit A
- 1506 W 13th St Unit 1
- 1721 Palma Plaza
- 1605 W 11th St
- 1206 Marshall Ln
- 1811 Waterston Ave
- 1403 Newfield Ln
- 1811 Palma Plaza
- 1502 Wethersfield Rd
- 1006 Elm St
- 13 Niles Rd
- 1702 Hartford Rd
- 1615 Enfield Rd Unit C
- 1507 Pease Rd Unit 7
- 1513 Enfield Rd Unit C
- 1513 Enfield Rd Unit D
- 1706 Summit View Place Unit 2
- 1714 Summit View Place Unit 4
- 1814 Waterston Ave
- 1714 Summit View Unit 3
- 1818 Waterston Ave
- 1210 Marshall Ln
- 1206 Marshall Ln
- 1006 Elm St
- 1404 W 12th St Unit C
- 1305 Lorrain St Unit D
- 735 Patterson Ave
- 807 W Lynn St
- 1212 W 13th St Unit C
- 1201 Enfield Rd Unit 1
- 1201 Enfield Rd
- 803 Oakland Ave Unit B
