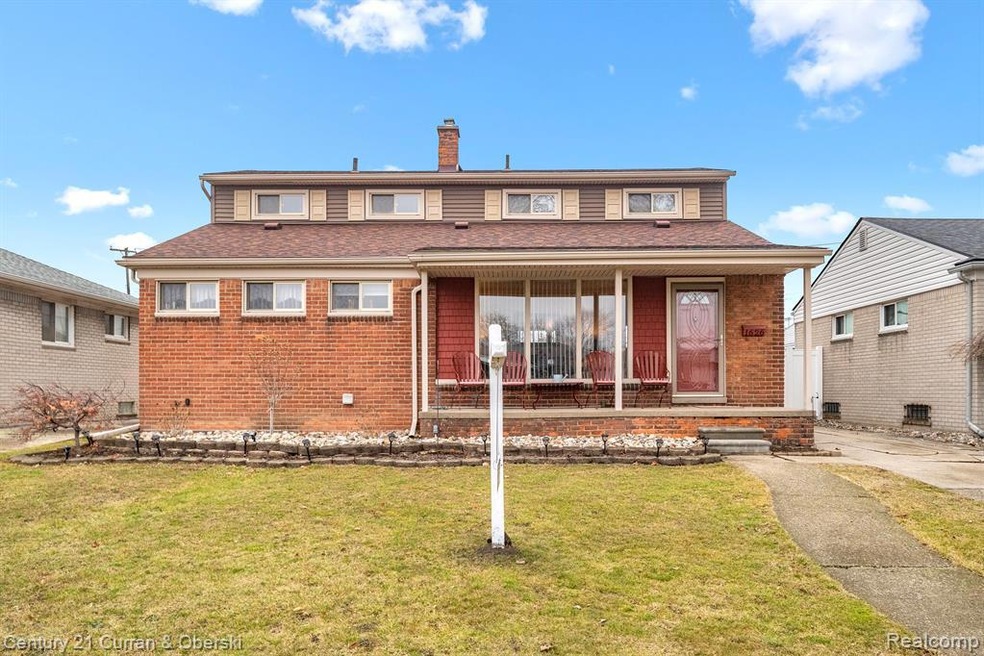
$195,000
- 3 Beds
- 2 Baths
- 876 Sq Ft
- 1323 Buckingham Ave
- Lincoln Park, MI
Welcome to 1323 Buckingham — where space and potential come together! This welcoming 3 bedroom, 2 full bath ranch sits on a rare double lot, giving you plenty of room to spread out, garden, entertain, or just enjoy a backyard that doesn’t feel like a postage stamp. Step inside to find new flooring throughout, but if you're the nostalgic type, go ahead and unveil the original hardwoods hiding
Nicholle Houghtaling Realtors In Michigan
