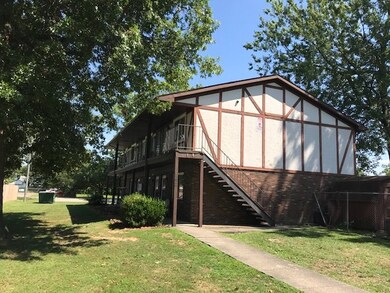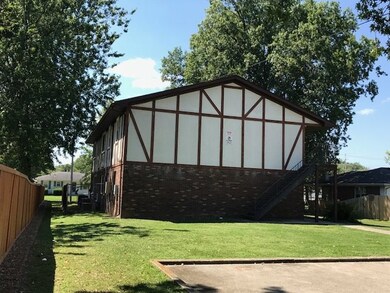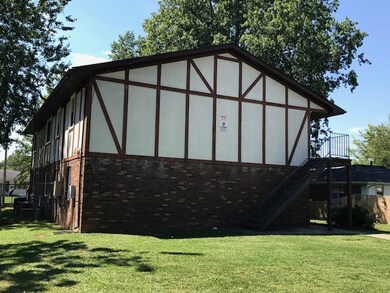
1626 S Boeke Rd Evansville, IN 47714
Southeast Side NeighborhoodHighlights
- Eat-In Kitchen
- Privacy Fence
- Carpet
- Forced Air Heating and Cooling System
- Level Lot
About This Home
As of April 2022Great investment opportunity! This east side 6 unit building has a lot of long term tenants and rarely has any vacancies. A lot of upgrades have been done over the last 2 years. 2 2 Bed units and 4 1 bed units
Property Details
Home Type
- Apartment
Est. Annual Taxes
- $3,184
Year Built
- Built in 1981
Lot Details
- 0.34 Acre Lot
- Lot Dimensions are 71x209
- Privacy Fence
- Level Lot
Home Design
- Brick Exterior Construction
- Brick Foundation
- Slab Foundation
- Shingle Roof
- Stucco Exterior
Interior Spaces
- 3,894 Sq Ft Home
- 2-Story Property
- Eat-In Kitchen
Flooring
- Carpet
- Vinyl
Bedrooms and Bathrooms
- 8 Bedrooms
- 6 Full Bathrooms
Parking
- 10 Parking Spaces
- Gravel Driveway
- Paved Parking
- Parking Lot
Schools
- Fairlawn Elementary School
- Mcgary Middle School
- William Henry Harrison High School
Additional Features
- Suburban Location
- Forced Air Heating and Cooling System
Listing and Financial Details
- Tenant pays for electric
- The owner pays for water
- Assessor Parcel Number 82-06-34-017-081.022-027
Community Details
Overview
- 6 Units
Building Details
- Electric Expense $245
- Insurance Expense $2,087
- Maintenance Expense $3,801
- Trash Expense $708
- Water Sewer Expense $2,135
Similar Home in Evansville, IN
Home Values in the Area
Average Home Value in this Area
Property History
| Date | Event | Price | Change | Sq Ft Price |
|---|---|---|---|---|
| 04/01/2022 04/01/22 | Sold | $300,000 | +1.7% | $77 / Sq Ft |
| 12/27/2021 12/27/21 | Pending | -- | -- | -- |
| 12/22/2021 12/22/21 | For Sale | $295,000 | +79.9% | $76 / Sq Ft |
| 03/15/2018 03/15/18 | Sold | $164,000 | -8.9% | $42 / Sq Ft |
| 01/29/2018 01/29/18 | Pending | -- | -- | -- |
| 08/24/2017 08/24/17 | For Sale | $180,000 | +15.4% | $46 / Sq Ft |
| 09/01/2015 09/01/15 | Sold | $156,000 | -15.6% | $40 / Sq Ft |
| 07/27/2015 07/27/15 | Pending | -- | -- | -- |
| 04/14/2015 04/14/15 | For Sale | $184,900 | -- | $47 / Sq Ft |
Tax History Compared to Growth
Agents Affiliated with this Home
-

Seller's Agent in 2022
Kimberly Clark
eXp Realty, LLC
(812) 449-2119
1 in this area
298 Total Sales
-

Seller's Agent in 2018
Jenny McBride
KELLER WILLIAMS CAPITAL REALTY
(812) 430-5661
2 in this area
353 Total Sales
-
C
Seller's Agent in 2015
Charles Newton
KELLER WILLIAMS CAPITAL REALTY
-

Seller Co-Listing Agent in 2015
Rick Doss
KELLER WILLIAMS CAPITAL REALTY
(812) 568-5505
22 Total Sales
-

Buyer's Agent in 2015
Charlie Butler
KELLER WILLIAMS CAPITAL REALTY
(812) 430-1708
5 in this area
542 Total Sales
Map
Source: Indiana Regional MLS
MLS Number: 201739370
- 1655 Eastwood Ave
- 1651 Edson Ave
- 1701 Broadmoor St
- 1652 E Koch St
- 1520 S Saint James Blvd
- 1905 S Taft Ave
- 1211 Macarthur Dr
- 2067 Ridgeway Ave
- 2129 Sweetser Ave
- 3006 Sweetser Ave
- 2900 Graham Ave
- 3009 Sweetser Ave
- 2912 Monroe Ave
- 2014 Ridgeway Ave
- 3013 Monroe Ave
- 2258 Jefferson Ave
- 1913 Waggoner Ave
- 1910 Cass Ave
- 3109 Graham Ave
- 2239 Kathleen Ave




