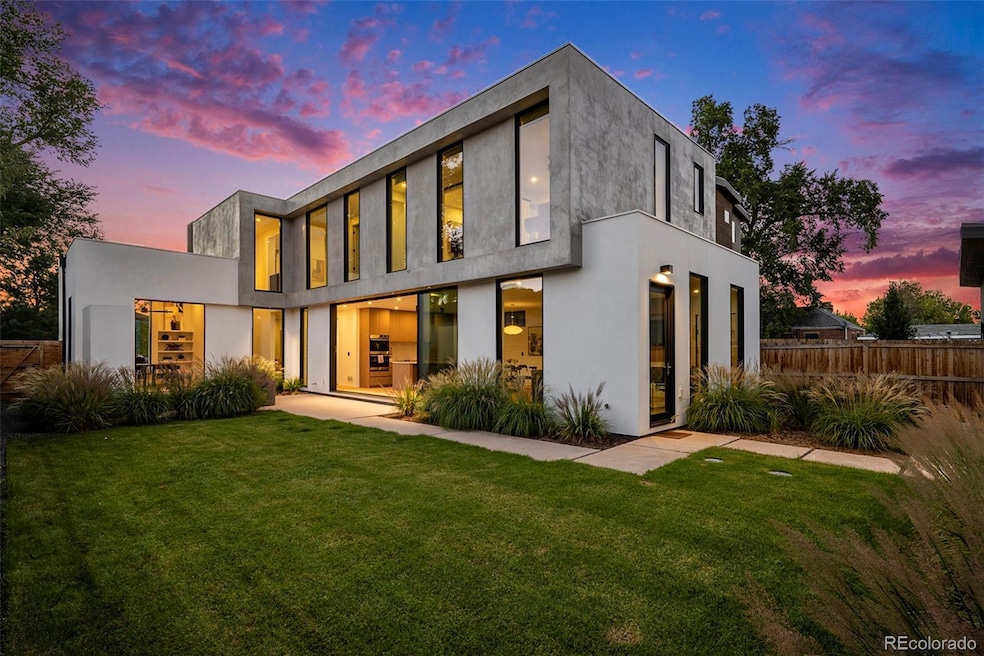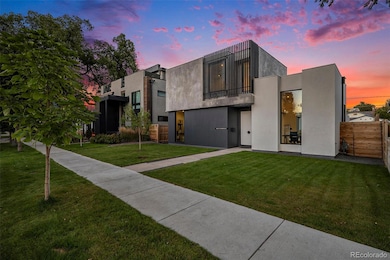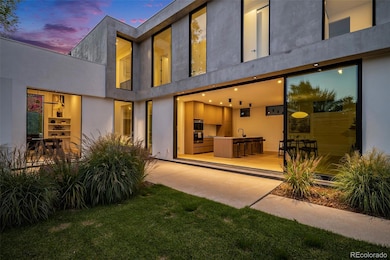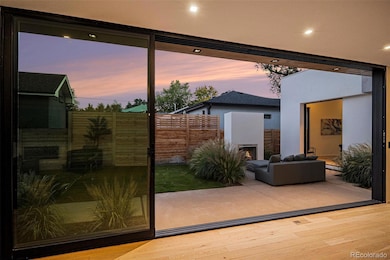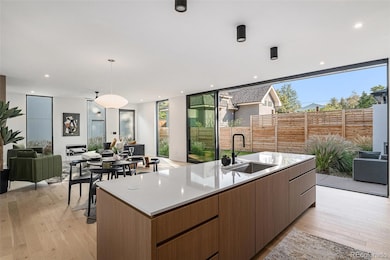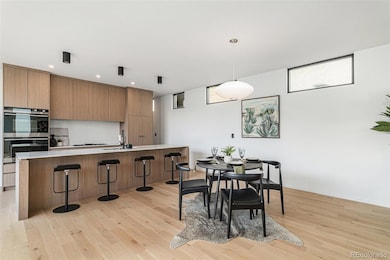1626 S Sherman St Denver, CO 80210
Platt Park NeighborhoodEstimated payment $11,699/month
Highlights
- Primary Bedroom Suite
- Contemporary Architecture
- Freestanding Bathtub
- South High School Rated A-
- Living Room with Fireplace
- 3-minute walk to James H. Platt Park
About This Home
This home is a modern marvel. Near new and barely lived in. Every detail was thought through from the true floor to ceiling glass, the level 4 drywall, screw less switches and outlets, to the gorgeous hardwood floors, Italian tile and floating sinks. Really the whole home is a work of art, including the ADU. The open concept floorplan with a 20' stacked glass floor to ceiling panel opens the house to the ultimate in indoor and outdoor living. Frank Lloyd Wright would be proud. The 12' ceiling office features a glass pocket door that opens to a view of the main patio and manicured grounds. The living room could double as a formal dining room, with a white oak floating staircase to the upper level as the main attraction. The kitchen is brilliantly designed with an 11' island to host the party, integrated hardware free soft close cabinets, Fisher Paykel appliances and an amazing butler pantry with an additional refrigerator, full sized wine cooler, tons of storage, hidden microwave and a coffee bar for your espresso machine. The upper level has two en-suite bedrooms and the primary suite which again has floor to ceiling glass. The primary bath is open concept that can be closed off or gather the southern light from the massive windows, Italian tile flush floor shower, dual floating sinks and a stand-alone soaking tub. The basement has 10' ceilings with an additional two bedrooms, a full bath and an awesome family room. Did I mention the 2.5 car garage with a fully separate 1 bedroom ADU to complete your compound? The ADU has all of the high end finishes of the main home including the same kitchen finish as the main house and it even has a roof top deck. The back yard features professional landscaping, a patio and a fireplace and designed to allow for an inground pool. There is a gas line plumbed for a grill. All of this is just a few blocks away from the vibrant South Pearl Commercial district, Platt Park and even Washington Park is an easy walk away.
Listing Agent
Banyan Real Estate LLC Brokerage Email: chris@banyanrealestate.com,303-748-3843 License #001315204 Listed on: 09/25/2025
Home Details
Home Type
- Single Family
Est. Annual Taxes
- $5,989
Year Built
- Built in 2024
Lot Details
- 6,250 Sq Ft Lot
- West Facing Home
- Property is Fully Fenced
- Landscaped
- Level Lot
- Front and Back Yard Sprinklers
- Private Yard
- Property is zoned U-SU-B1
Parking
- 3 Car Garage
Home Design
- Contemporary Architecture
- Frame Construction
- Membrane Roofing
- Concrete Perimeter Foundation
- Stucco
Interior Spaces
- 2-Story Property
- Double Pane Windows
- Entrance Foyer
- Smart Doorbell
- Great Room
- Family Room
- Living Room with Fireplace
- 2 Fireplaces
- Dining Room
- Home Office
- Smart Thermostat
Kitchen
- Eat-In Kitchen
- Double Oven
- Cooktop with Range Hood
- Microwave
- Freezer
- Dishwasher
- Wine Cooler
- Quartz Countertops
- Disposal
Flooring
- Wood
- Carpet
- Tile
Bedrooms and Bathrooms
- 6 Bedrooms
- Primary Bedroom Suite
- En-Suite Bathroom
- Walk-In Closet
- Freestanding Bathtub
- Soaking Tub
Laundry
- Laundry Room
- Dryer
- Washer
Finished Basement
- Basement Fills Entire Space Under The House
- 2 Bedrooms in Basement
- Basement Window Egress
Outdoor Features
- Patio
- Outdoor Fireplace
- Exterior Lighting
Schools
- Mckinley-Thatcher Elementary School
- Grant Middle School
- South High School
Utilities
- Forced Air Heating and Cooling System
- Tankless Water Heater
Community Details
- No Home Owners Association
- Platt Park Subdivision
Listing and Financial Details
- Exclusions: Personal property and staging items
- Assessor Parcel Number 5227-13-004
Map
Home Values in the Area
Average Home Value in this Area
Tax History
| Year | Tax Paid | Tax Assessment Tax Assessment Total Assessment is a certain percentage of the fair market value that is determined by local assessors to be the total taxable value of land and additions on the property. | Land | Improvement |
|---|---|---|---|---|
| 2024 | $5,989 | $75,620 | $41,140 | $34,480 |
| 2023 | $3,188 | $41,140 | $41,140 | -- |
| 2022 | $3,087 | $38,820 | $38,750 | $70 |
| 2021 | $2,980 | $39,930 | $39,860 | $70 |
| 2020 | $2,603 | $35,080 | $31,890 | $3,190 |
| 2019 | $2,530 | $35,080 | $31,890 | $3,190 |
| 2018 | $2,203 | $28,470 | $27,090 | $1,380 |
| 2017 | $2,196 | $28,470 | $27,090 | $1,380 |
| 2016 | $2,178 | $26,710 | $26,626 | $84 |
| 2015 | $2,087 | $26,710 | $26,626 | $84 |
| 2014 | $1,676 | $20,180 | $13,819 | $6,361 |
Property History
| Date | Event | Price | List to Sale | Price per Sq Ft |
|---|---|---|---|---|
| 11/04/2025 11/04/25 | Price Changed | $2,125,000 | -2.5% | $443 / Sq Ft |
| 09/25/2025 09/25/25 | For Sale | $2,180,000 | -- | $455 / Sq Ft |
Purchase History
| Date | Type | Sale Price | Title Company |
|---|---|---|---|
| Quit Claim Deed | -- | None Listed On Document | |
| Quit Claim Deed | -- | None Listed On Document | |
| Warranty Deed | $550,000 | New Title Company Name | |
| Warranty Deed | $207,500 | -- | |
| Warranty Deed | $210,000 | -- | |
| Warranty Deed | $178,000 | -- |
Mortgage History
| Date | Status | Loan Amount | Loan Type |
|---|---|---|---|
| Previous Owner | $1,411,000 | Construction | |
| Previous Owner | $170,000 | No Value Available | |
| Previous Owner | $199,500 | No Value Available |
Source: REcolorado®
MLS Number: 3903881
APN: 5227-13-004
- 1518 S Sherman St
- 1767 S Sherman St
- 1650 S Pennsylvania St
- 1735 S Pennsylvania St
- 1776 S Logan St
- 1824 S Logan St
- 1846 S Logan St
- 1881 S Lincoln St
- 410 E Jewell Ave
- 1468 S Washington St
- 1355 S Pennsylvania St
- 1899 S Acoma St
- 1601 S Emerson St
- 1960 S Sherman St
- 1898 S Bannock St Unit 404
- 1898 S Bannock St Unit 106
- 1898 S Bannock St Unit 512
- 1958 S Grant St
- 1992 S Grant St
- 1583 S Ogden St Unit 1583
- 1891 S Pennsylvania St Unit 1891 12 S Pennsylvania St
- 1898 S Bannock St Unit 106
- 1805 S Bannock St
- 1898 S Bannock St
- 1898 S Bannock St Unit 103
- 1898 S Bannock St Unit 312
- 1900 S Acoma St
- 1915 S Pearl St
- 1933 S Acoma St
- 1277 S Sherman St
- 1920 S Washington St
- 1190 S Pennsylvania St
- 2079 S Pennsylvania St
- 99 E Arizona St
- 2079 S Pearl St
- 1929 S Elati St Unit 1929 Elati S St.
- 2119 S Sherman St
- 1145 S Broadway
- 2065 S Cherokee St
- 2156 S Sherman St
