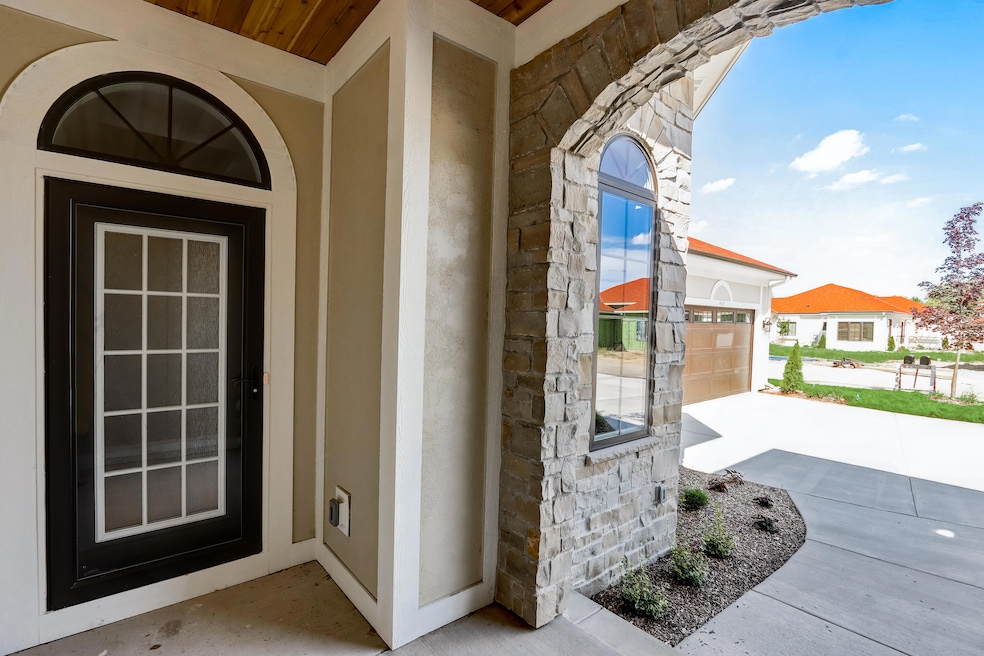
1626 Saint Andrews Dr Unit 16 Oconomowoc, WI 53066
Highlights
- Open Floorplan
- No HOA
- Level Entry For Accessibility
- Summit Elementary School Rated A
- 2 Car Attached Garage
- Stone Flooring
About This Home
As of May 2025UNDER CONSTRUCTION Dolcetto - Only 2 units available. Located a stones throw from Silver Lake in the City of Oconomowoc, this development features European-style architecture inspired by a romantic sea-side village in Porticello, Italy. The unit offers Italian Villa style roof lines, carriage-style garage doors, inviting entryway, living area with open concept style, and luxury bedroom #1 suite with ceramic tile shower and flooring at bath. Additional standard luxury features include quartz countertop at the kitchen, wood floors per plan. The stunning development offers convenient access to the Lake Country Recreational Trail, and several restaurants and retail outlets.
Last Agent to Sell the Property
Kings Way Realty, LLC License #88362-94 Listed on: 07/24/2024
Property Details
Home Type
- Condominium
Est. Annual Taxes
- $317
Parking
- 2 Car Attached Garage
Home Design
- Poured Concrete
- Radon Mitigation System
Interior Spaces
- 2,046 Sq Ft Home
- 1-Story Property
- Open Floorplan
- Stone Flooring
Kitchen
- Range
- Microwave
- Dishwasher
- Disposal
Bedrooms and Bathrooms
- 2 Bedrooms
- 2 Full Bathrooms
Basement
- Basement Fills Entire Space Under The House
- Basement Ceilings are 8 Feet High
- Sump Pump
- Stubbed For A Bathroom
Accessible Home Design
- Level Entry For Accessibility
Schools
- Oconomowoc High School
Community Details
- No Home Owners Association
- Association fees include lawn maintenance, snow removal, sewer, common area maintenance, trash, replacement reserve
Listing and Financial Details
- Exclusions: washer/dryer
- Assessor Parcel Number OCOC0612997037
Ownership History
Purchase Details
Home Financials for this Owner
Home Financials are based on the most recent Mortgage that was taken out on this home.Similar Homes in Oconomowoc, WI
Home Values in the Area
Average Home Value in this Area
Purchase History
| Date | Type | Sale Price | Title Company |
|---|---|---|---|
| Deed | $796,300 | None Listed On Document |
Mortgage History
| Date | Status | Loan Amount | Loan Type |
|---|---|---|---|
| Previous Owner | $1,035,000 | Construction |
Property History
| Date | Event | Price | Change | Sq Ft Price |
|---|---|---|---|---|
| 05/15/2025 05/15/25 | Sold | $795,136 | +6.0% | $389 / Sq Ft |
| 09/05/2024 09/05/24 | Pending | -- | -- | -- |
| 07/24/2024 07/24/24 | For Sale | $749,900 | -- | $367 / Sq Ft |
Tax History Compared to Growth
Tax History
| Year | Tax Paid | Tax Assessment Tax Assessment Total Assessment is a certain percentage of the fair market value that is determined by local assessors to be the total taxable value of land and additions on the property. | Land | Improvement |
|---|---|---|---|---|
| 2024 | $1,080 | $105,500 | $28,000 | $77,500 |
| 2023 | $317 | $28,000 | $28,000 | $0 |
| 2022 | $391 | $28,000 | $28,000 | $0 |
Agents Affiliated with this Home
-
Danielle Weise
D
Seller's Agent in 2025
Danielle Weise
Kings Way Realty, LLC
(262) 364-9810
28 in this area
63 Total Sales
-
Mariah Kotvis
M
Buyer's Agent in 2025
Mariah Kotvis
Kings Way Realty, LLC
(414) 510-6073
3 in this area
4 Total Sales
Map
Source: Metro MLS
MLS Number: 1884769
APN: OCOC-0612-997-037
- 1622 Saint Andrews Dr Unit 14
- 1443 Olde Highlander Dr
- Lt89 Scotsland Ln
- Lt88 Scotsland Ln
- Lt86 Scotsland Ln
- Lt85 Scotsland Ln
- Lt84 Scotsland Ln
- Lt87 Scotsland Ln
- 223 Oconomowoc Pkwy Unit 308
- 211 Oconomowoc Pkwy Unit 206
- 239 Oconomowoc Pkwy Unit 201
- 262 Thomas Trail
- 1270 Corporate Center Dr
- 36520 Valley Rd
- 1142 Shoal Ridge Rd
- 1362 Windwood Rd
- 521 Frederick Ct Unit 521
- 909 Old Tower Rd
- Lt1A La Lumiere Rd
- 1502 Paddock Ct Unit 59
