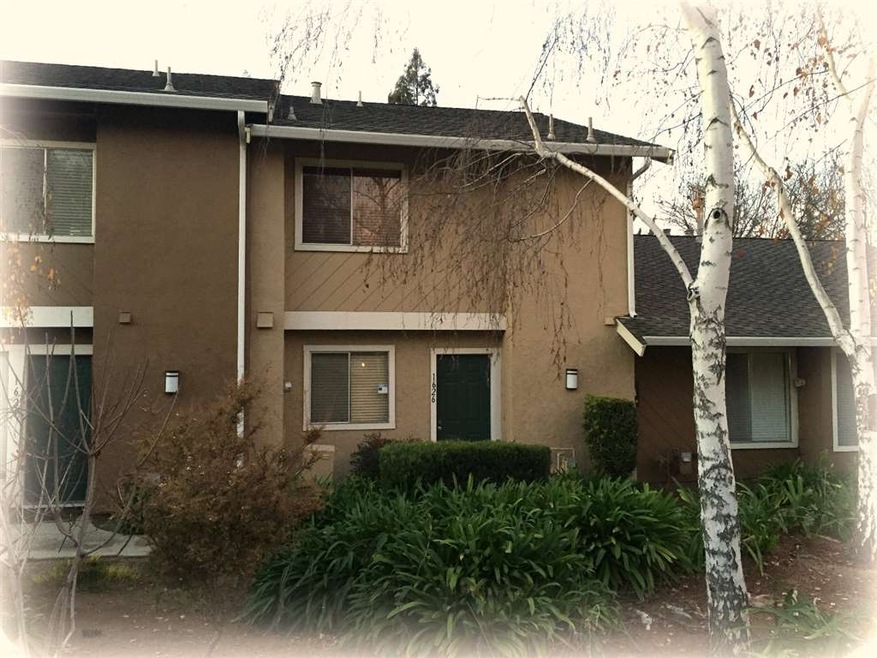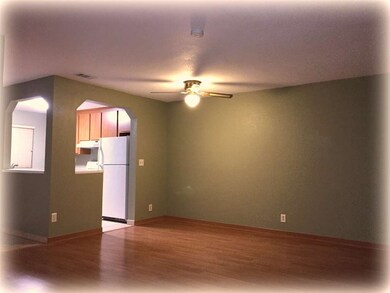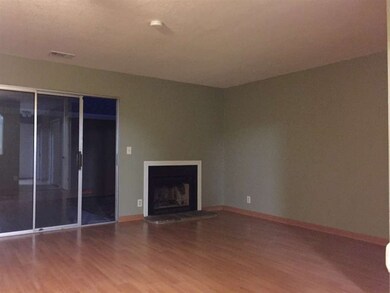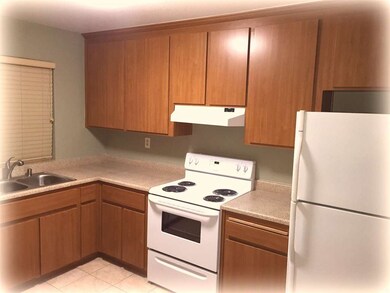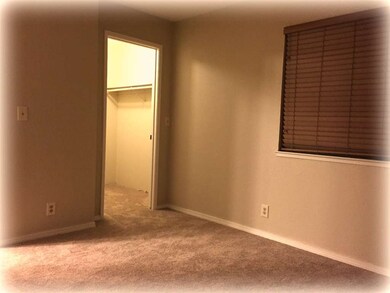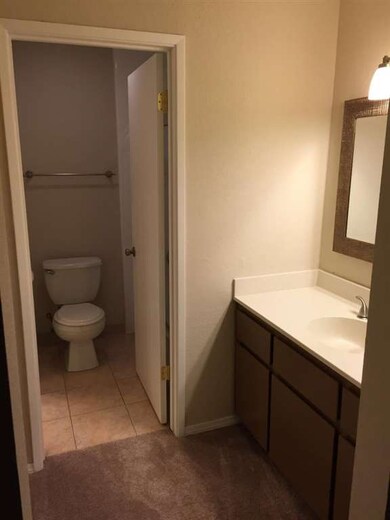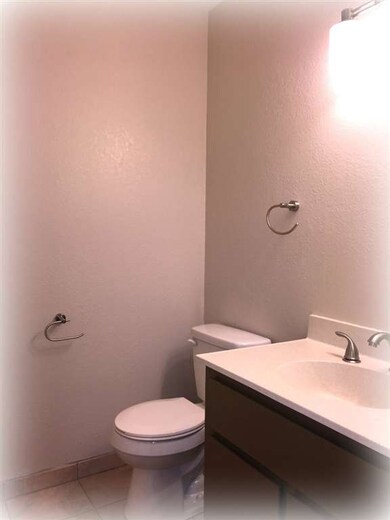
1626 Seacreek Way San Jose, CA 95121
Dove Hill NeighborhoodHighlights
- Bathtub with Shower
- Tile Flooring
- Combination Dining and Living Room
- Silver Creek High School Rated A-
- Guest Parking
- Ceiling Fan
About This Home
As of April 2020Must see! Beautiful 2-story townhouse w/ 2 bedrooms & 1 1/2 bathrooms. Turn-key condition. Features 2-car garage, spacious patio area, living room w/ fireplace & laminate wood flooring, tile flooring in kitchen, 2-tone paint, laundry room upstairs, appliances included, more!!
Last Agent to Sell the Property
Leon Ho
Stonegate Real Estate Services License #01276342 Listed on: 01/17/2015
Townhouse Details
Home Type
- Townhome
Est. Annual Taxes
- $9,763
Year Built
- Built in 1981
Lot Details
- 1,350 Sq Ft Lot
- Fenced
Parking
- 2 Car Garage
- Leased Parking
- Guest Parking
Home Design
- Wood Frame Construction
- Shingle Roof
Interior Spaces
- 1,234 Sq Ft Home
- 2-Story Property
- Ceiling Fan
- Wood Burning Fireplace
- Combination Dining and Living Room
Kitchen
- Electric Oven
- Electric Cooktop
- Laminate Countertops
Flooring
- Carpet
- Laminate
- Tile
Bedrooms and Bathrooms
- 2 Bedrooms
- Bathtub with Shower
- Bathtub Includes Tile Surround
Laundry
- Laundry on upper level
- Washer and Dryer
Utilities
- Vented Exhaust Fan
- Separate Meters
- Individual Gas Meter
- High Speed Internet
- Cable TV Available
Listing and Financial Details
- Assessor Parcel Number 676-44-081
Community Details
Overview
- Property has a Home Owners Association
- Association fees include exterior painting, insurance - common area, maintenance - common area, management fee
- The community has rules related to parking rules
Amenities
- Courtyard
Pet Policy
- Pets Allowed
Ownership History
Purchase Details
Home Financials for this Owner
Home Financials are based on the most recent Mortgage that was taken out on this home.Purchase Details
Home Financials for this Owner
Home Financials are based on the most recent Mortgage that was taken out on this home.Purchase Details
Home Financials for this Owner
Home Financials are based on the most recent Mortgage that was taken out on this home.Purchase Details
Home Financials for this Owner
Home Financials are based on the most recent Mortgage that was taken out on this home.Purchase Details
Similar Home in the area
Home Values in the Area
Average Home Value in this Area
Purchase History
| Date | Type | Sale Price | Title Company |
|---|---|---|---|
| Interfamily Deed Transfer | -- | Fidelity National Title Co | |
| Grant Deed | $605,000 | Chicago Title Company | |
| Grant Deed | $420,000 | Chicago Title Company | |
| Corporate Deed | $129,000 | Old Republic Title Company | |
| Trustee Deed | $122,000 | -- |
Mortgage History
| Date | Status | Loan Amount | Loan Type |
|---|---|---|---|
| Open | $445,000 | New Conventional | |
| Closed | $451,000 | New Conventional | |
| Closed | $453,000 | New Conventional | |
| Previous Owner | $173,300 | No Value Available | |
| Previous Owner | $330,000 | Adjustable Rate Mortgage/ARM | |
| Previous Owner | $333,000 | Adjustable Rate Mortgage/ARM | |
| Previous Owner | $336,000 | New Conventional | |
| Previous Owner | $20,000 | Credit Line Revolving | |
| Previous Owner | $165,500 | Unknown | |
| Previous Owner | $118,400 | Unknown | |
| Previous Owner | $122,500 | No Value Available |
Property History
| Date | Event | Price | Change | Sq Ft Price |
|---|---|---|---|---|
| 04/10/2020 04/10/20 | Sold | $605,000 | +1.2% | $490 / Sq Ft |
| 03/18/2020 03/18/20 | Pending | -- | -- | -- |
| 03/10/2020 03/10/20 | For Sale | $598,000 | +42.4% | $485 / Sq Ft |
| 03/06/2015 03/06/15 | Sold | $420,000 | 0.0% | $340 / Sq Ft |
| 02/04/2015 02/04/15 | Pending | -- | -- | -- |
| 01/17/2015 01/17/15 | For Sale | $420,000 | -- | $340 / Sq Ft |
Tax History Compared to Growth
Tax History
| Year | Tax Paid | Tax Assessment Tax Assessment Total Assessment is a certain percentage of the fair market value that is determined by local assessors to be the total taxable value of land and additions on the property. | Land | Improvement |
|---|---|---|---|---|
| 2024 | $9,763 | $648,676 | $324,338 | $324,338 |
| 2023 | $9,565 | $635,958 | $317,979 | $317,979 |
| 2022 | $9,520 | $623,490 | $311,745 | $311,745 |
| 2021 | $9,343 | $611,266 | $305,633 | $305,633 |
| 2020 | $7,112 | $461,552 | $230,776 | $230,776 |
| 2019 | $6,923 | $452,502 | $226,251 | $226,251 |
| 2018 | $6,837 | $443,630 | $221,815 | $221,815 |
| 2017 | $6,725 | $434,932 | $217,466 | $217,466 |
| 2016 | $6,411 | $426,404 | $213,202 | $213,202 |
| 2015 | $3,386 | $180,274 | $53,099 | $127,175 |
| 2014 | $2,896 | $176,743 | $52,059 | $124,684 |
Agents Affiliated with this Home
-

Seller's Agent in 2020
Rayin Lee
Giant Realty Inc.
(408) 781-7809
35 Total Sales
-

Buyer's Agent in 2020
Monna Meng
Realty World-SVI Group
(408) 979-8868
26 Total Sales
-
L
Seller's Agent in 2015
Leon Ho
Stonegate Real Estate Services
Map
Source: MLSListings
MLS Number: ML81447322
APN: 676-44-081
- 1520 E Capitol Expy Unit 100
- 3463 Sugarcreek Ct
- 3287 Shadow Park Place
- 1776 Loch Ness Way
- 3054 Shadow Springs Place
- 1438 Peaceful Glen Ct
- 3617 Ruther Place Way
- 1832 Loch Ness Way
- 3665 Ivy Canyon Ct
- 2984 Irwindale Dr
- 2918 Stanhope Dr
- 3367 Brigadoon Way
- 3854 Deans Place Way
- 2106 Turnhouse Ln
- 3248 Rocky Water Ln
- 3789 Ashridge Ln
- 2054 Cranworth Cir
- 3843 Marfrance Dr
- 1491 Moffo Ct
- 2168 Pettigrew Dr
