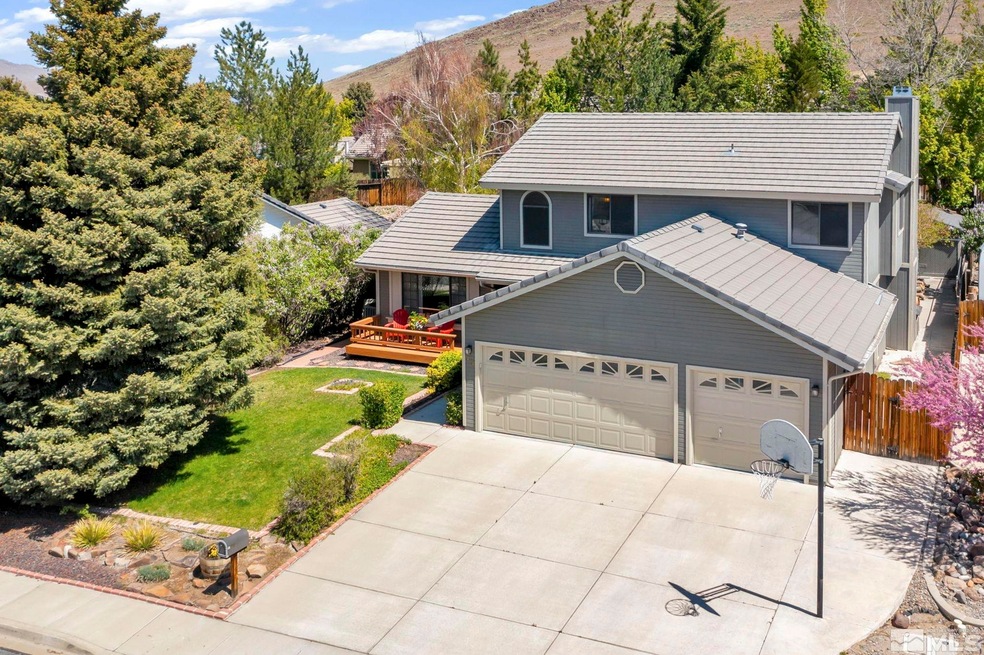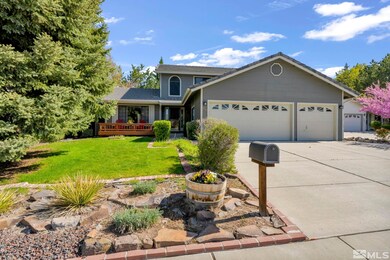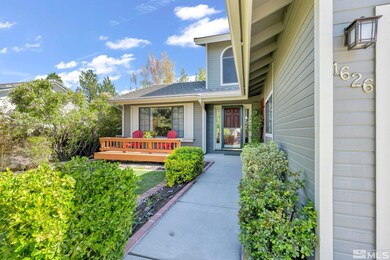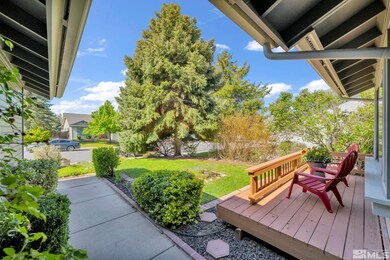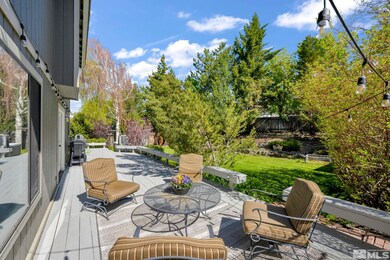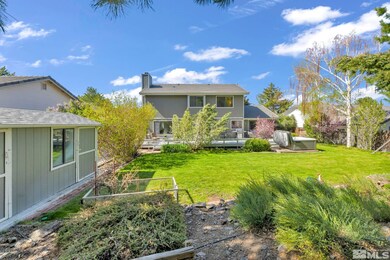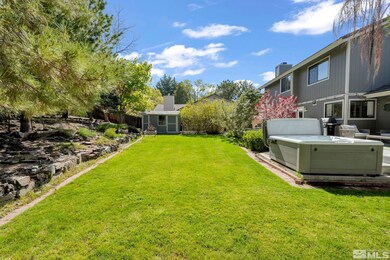
1626 Spring View Ct Sparks, NV 89436
Los Altos Parkway NeighborhoodHighlights
- Spa
- Mountain View
- High Ceiling
- Bud Beasley Elementary School Rated A-
- Deck
- Cul-De-Sac
About This Home
As of July 2025Welcome to this charming home located in a quiet cul-de-sac in a Sparks Suburban neighborhood offering the perfect combination of comfort and peacefulness. Featuring a large backyard adorned with mature landscaping providing shade and privacy, lush green lawn to play on, a large deck perfect for hosting family gatherings and hot tub to soak your worries away. Step inside and be greeted by an updated stylish kitchen with new cabinets, sleek quartz countertop, stainless steel appliances, spacious pantry, and cornered by picture perfect windows. The updated laminate floors tie everything together making this home warm and inviting. Anchored by a wood burning fireplace in the family room, the space is just right for snuggling up with a book or spending quality time with your family during the colder months. With the high water pressure and updated walk-in shower in the primary bathroom, you will love your morning routine. 1626 Spring View is move-in ready, offering a perfect blend of modern amenities and timeless elegance. Don't miss the opportunity to make this stunning property your forever home!
Home Details
Home Type
- Single Family
Est. Annual Taxes
- $2,886
Year Built
- Built in 1992
Lot Details
- 10,019 Sq Ft Lot
- Cul-De-Sac
- Back Yard Fenced
- Landscaped
- Level Lot
- Front and Back Yard Sprinklers
- Property is zoned PD
HOA Fees
- $30 Monthly HOA Fees
Parking
- 3 Car Attached Garage
- Garage Door Opener
Home Design
- Pitched Roof
- Tile Roof
- Wood Siding
- Stick Built Home
Interior Spaces
- 2,290 Sq Ft Home
- 2-Story Property
- High Ceiling
- Ceiling Fan
- Double Pane Windows
- Drapes & Rods
- Blinds
- Aluminum Window Frames
- Family Room with Fireplace
- Mountain Views
- Crawl Space
Kitchen
- Gas Oven
- Gas Range
- Dishwasher
- Kitchen Island
- Disposal
Flooring
- Carpet
- Laminate
- Ceramic Tile
Bedrooms and Bathrooms
- 4 Bedrooms
- Walk-In Closet
- Dual Sinks
- Primary Bathroom includes a Walk-In Shower
Laundry
- Laundry Room
- Dryer
- Washer
- Laundry Cabinets
Outdoor Features
- Spa
- Deck
- Storage Shed
Schools
- Beasley Elementary School
- Mendive Middle School
- Reed High School
Utilities
- Refrigerated Cooling System
- Forced Air Heating and Cooling System
- Heating System Uses Natural Gas
- Gas Water Heater
- Internet Available
- Phone Available
- Cable TV Available
Community Details
- $250 HOA Transfer Fee
- Vista, HOA, Phone Number (775) 786-0500
- Maintained Community
- The community has rules related to covenants, conditions, and restrictions
Listing and Financial Details
- Home warranty included in the sale of the property
- Assessor Parcel Number 51806227
Ownership History
Purchase Details
Home Financials for this Owner
Home Financials are based on the most recent Mortgage that was taken out on this home.Purchase Details
Home Financials for this Owner
Home Financials are based on the most recent Mortgage that was taken out on this home.Purchase Details
Home Financials for this Owner
Home Financials are based on the most recent Mortgage that was taken out on this home.Purchase Details
Home Financials for this Owner
Home Financials are based on the most recent Mortgage that was taken out on this home.Similar Homes in Sparks, NV
Home Values in the Area
Average Home Value in this Area
Purchase History
| Date | Type | Sale Price | Title Company |
|---|---|---|---|
| Bargain Sale Deed | $415,000 | First Centennial Reno | |
| Bargain Sale Deed | $215,000 | Capital Title Company Of Nv | |
| Bargain Sale Deed | $420,000 | Western Title Incorporated | |
| Bargain Sale Deed | $247,500 | First American Title Co |
Mortgage History
| Date | Status | Loan Amount | Loan Type |
|---|---|---|---|
| Open | $356,697 | New Conventional | |
| Closed | $354,901 | New Conventional | |
| Previous Owner | $190,000 | New Conventional | |
| Previous Owner | $250,000 | New Conventional | |
| Previous Owner | $226,000 | Unknown | |
| Previous Owner | $198,000 | No Value Available | |
| Closed | $24,750 | No Value Available |
Property History
| Date | Event | Price | Change | Sq Ft Price |
|---|---|---|---|---|
| 07/11/2025 07/11/25 | Sold | $674,900 | 0.0% | $295 / Sq Ft |
| 05/22/2025 05/22/25 | For Sale | $674,900 | +12.5% | $295 / Sq Ft |
| 06/26/2023 06/26/23 | Sold | $600,000 | +0.2% | $262 / Sq Ft |
| 05/21/2023 05/21/23 | Pending | -- | -- | -- |
| 05/15/2023 05/15/23 | For Sale | $599,000 | +44.3% | $262 / Sq Ft |
| 11/19/2018 11/19/18 | Sold | $415,000 | 0.0% | $181 / Sq Ft |
| 10/29/2018 10/29/18 | Pending | -- | -- | -- |
| 10/24/2018 10/24/18 | For Sale | $415,000 | -- | $181 / Sq Ft |
Tax History Compared to Growth
Tax History
| Year | Tax Paid | Tax Assessment Tax Assessment Total Assessment is a certain percentage of the fair market value that is determined by local assessors to be the total taxable value of land and additions on the property. | Land | Improvement |
|---|---|---|---|---|
| 2025 | $3,059 | $116,052 | $42,560 | $73,492 |
| 2024 | $3,059 | $114,910 | $40,075 | $74,835 |
| 2023 | $2,221 | $109,981 | $38,710 | $71,271 |
| 2022 | $2,886 | $92,295 | $32,830 | $59,465 |
| 2021 | $2,802 | $83,197 | $23,835 | $59,362 |
| 2020 | $2,718 | $83,644 | $23,800 | $59,844 |
| 2019 | $2,639 | $82,041 | $24,360 | $57,681 |
| 2018 | $2,519 | $74,211 | $17,780 | $56,431 |
| 2017 | $2,446 | $73,210 | $16,450 | $56,760 |
| 2016 | $2,384 | $72,624 | $14,525 | $58,099 |
| 2015 | $2,378 | $71,336 | $12,880 | $58,456 |
| 2014 | $2,309 | $67,619 | $10,885 | $56,734 |
| 2013 | -- | $58,395 | $8,925 | $49,470 |
Agents Affiliated with this Home
-
Jake Kellames

Seller's Agent in 2025
Jake Kellames
Stitser Properties
(775) 830-1565
3 in this area
88 Total Sales
-
Ally Overby

Buyer's Agent in 2025
Ally Overby
Keller Williams Group One Inc.
(775) 636-4353
4 in this area
20 Total Sales
-
Janice McElroy

Seller's Agent in 2023
Janice McElroy
RE/MAX
(775) 220-6740
8 in this area
188 Total Sales
-
Beth Nitz

Seller's Agent in 2018
Beth Nitz
Dickson Realty
(775) 772-5616
7 in this area
92 Total Sales
Map
Source: Northern Nevada Regional MLS
MLS Number: 230004958
APN: 518-062-27
- 1804 Canyon Terrace Dr
- 5245 Canyon View Dr
- 5285 Canyon View Dr
- 5190 Orinda Dr
- 5166 Palo Alto Cir Unit 2
- 5026 Palo Alto Cir
- 1486 Lambrays Ct
- 3693 Vista Blvd
- 1425 Loma Verde Dr
- 5485 Vista Terrace Ln
- 1388 Lambrays Ln
- 1685 Southview Dr
- 1560 Freeman Way
- 5436 Vista Terrace Ln Unit 2B
- 1304 Lambrusca Dr
- 5655 El Paseo Dr Unit 102
- 5170 Lorenzo Ln
- 1175 La Cresta Ct
- 5210 Mesa Verde Dr
- 5494 Spandrell Ln Unit 2C
