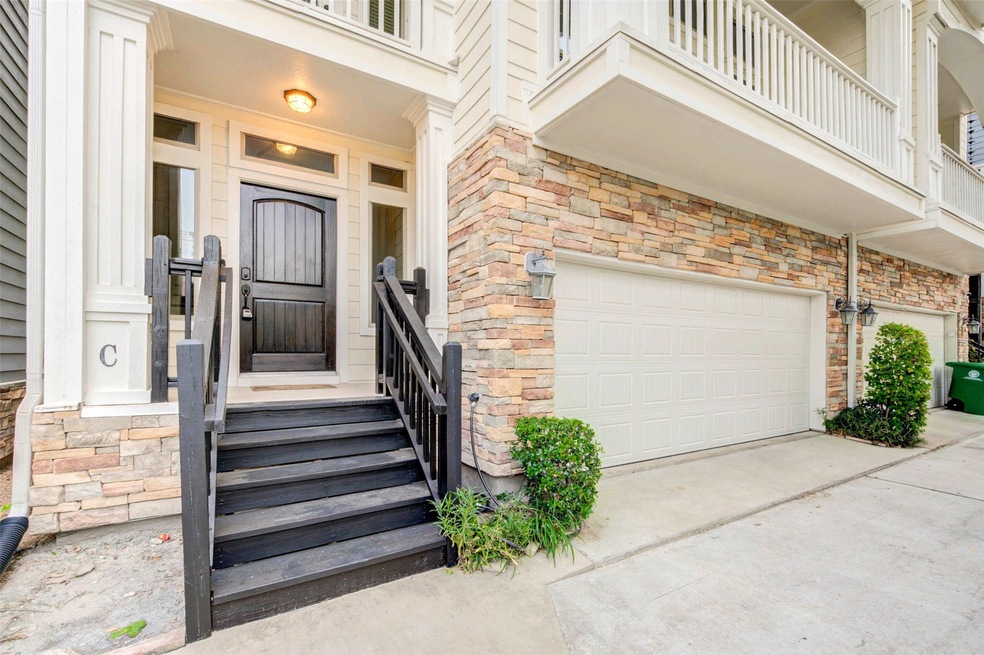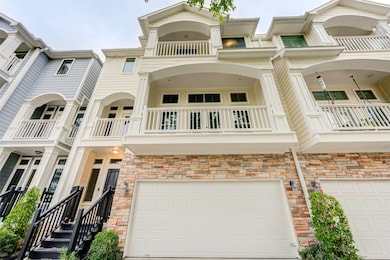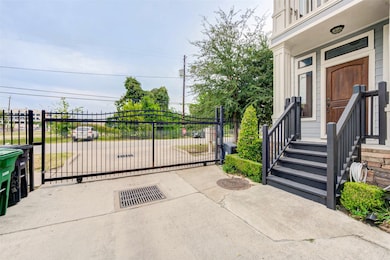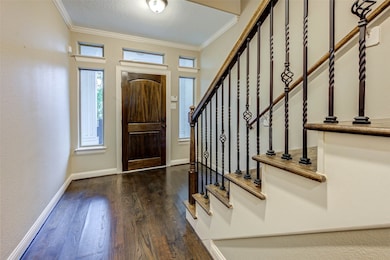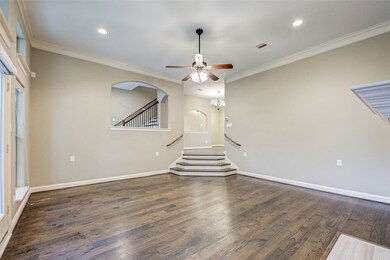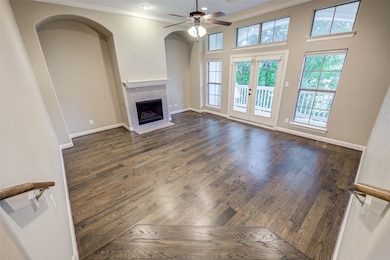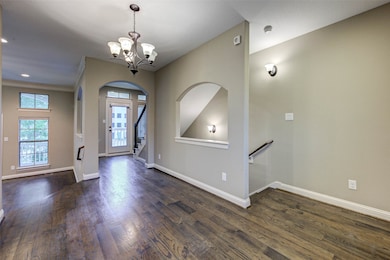1626 W 25th St Unit C Houston, TX 77008
Greater Heights NeighborhoodHighlights
- 2 Car Attached Garage
- Central Heating and Cooling System
- Gas Fireplace
- Sinclair Elementary School Rated A-
About This Home
Enjoy the perfect blend of comfort and convenience with quick access to major highways, including 610, making your commute a breeze. Inside, you'll find a thoughtfully designed layout featuring gleaming hardwood floors, granite countertops, and updated stainless steel appliances, including a gas stove ideal for home chefs. The spacious living room is filled with natural light from large windows and centered around a cozy fireplace, making it the perfect space to relax or entertain. Enjoy multiple balconies throughout the home—including a private balcony off the primary suite—ideal for unwinding with a morning coffee or an evening drink. The luxurious primary bathroom includes a standing shower, separate soaking tub, and dual vanities for ultimate comfort. Additional features include a 2-car attached garage, ample storage space, and a versatile first-floor bedroom—perfect for guests, a home office, or flex space.
Townhouse Details
Home Type
- Townhome
Est. Annual Taxes
- $8,659
Year Built
- Built in 2014
Lot Details
- 1,573 Sq Ft Lot
Parking
- 2 Car Attached Garage
Interior Spaces
- 2,042 Sq Ft Home
- 3-Story Property
- Gas Fireplace
Kitchen
- Microwave
- Dishwasher
Bedrooms and Bathrooms
- 3 Bedrooms
Laundry
- Dryer
- Washer
Schools
- Sinclair Elementary School
- Hamilton Middle School
- Waltrip High School
Utilities
- Central Heating and Cooling System
- Heating System Uses Gas
Listing and Financial Details
- Property Available on 5/22/25
- Long Term Lease
Community Details
Overview
- Shannon Property Management Association
- Strativentures/West 25Th Stree Subdivision
Pet Policy
- Pet Deposit Required
- The building has rules on how big a pet can be within a unit
Map
Source: Houston Association of REALTORS®
MLS Number: 59435320
APN: 1343820010003
- 1615 W 24th St Unit B
- 1609 W 24th St Unit B
- 1624 W 24th St Unit B
- 1737 W 24th St
- 1625 W 23rd St Unit A
- 1625 W 23rd St Unit B
- 1613 W 23rd St
- 1717 W 23rd St Unit C
- 1717 W 23rd St Unit D
- 1717 W 23rd St Unit G
- 1717 W 23rd St Unit B
- 1513 W 24th St
- 1726 W 23rd St
- 2520 Ohsfeldt St
- 1611 W 22nd St Unit C
- 2209 Ella Blvd
- 2304 Couch St
- 1731 W 22nd St
- 1441 W 25th St Unit D
- 1415 W 24th St Unit E
