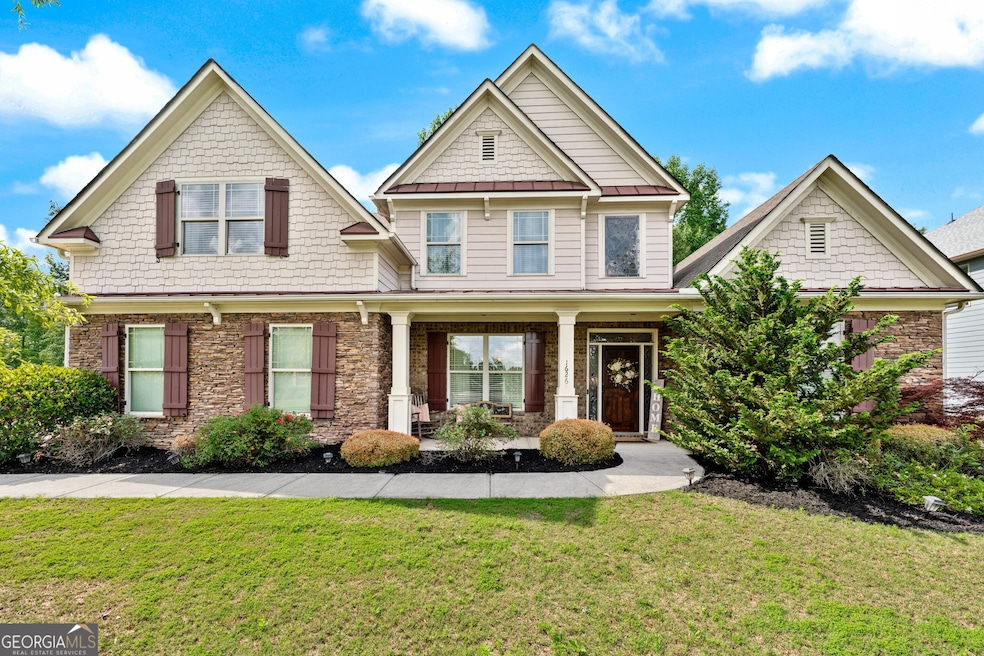This gorgeous 4-bedroom, 3.5-bath home offers 3,063 square feet of spacious, stylish living. This beautiful home boasts a two-story foyer, where the stunning stained-glass window and door at the entry set the tone for this beautiful home's elegance. The chef's kitchen is a culinary dream, featuring a double oven, stainless steel appliances, custom cabinetry, lovely granite countertops, a walk-in pantry, and an oversized island. A spacious butler's pantry provides additional storage and serving space, perfect for entertaining. The expansive, open floor plan makes for effortless gatherings. Coffered ceilings in the family and dining room offer an elegant upgrade. With two fireplaces, one in the Family Room and one in the Keeping Room, you're sure to stay cozy when the temperatures drop. The expansive primary suite is situated on the first level for convenience and leads into a beautiful master bath with walk-in closets and ample storage. The second story offers 3 more impressively sized bedrooms with plenty of space and storage, as well as a fantastic bonus room perfect for a home theater, game room, or entertainment space. With ample room for seating and creativity, this area is waiting for your personal touch. Step outside and enjoy your gorgeous, tree-lined backyard on a 0.42-acre lot, where a beautiful stained glass transom window above the patio door adds a touch of artistry and natural light to the outdoor living space under the covered patio. Enjoy lovely evenings grilling outside. This amazing home also boasts a three-car garage, so plenty of room for vehicles or extra storage space! Experience the ultimate lifestyle in Riversprings, where luxury living meets resort-style bliss. Residents enjoy access to an array of premium amenities, including a stunning clubhouse, an Olympic-sized pool with thrilling water features, top-notch tennis and basketball courts, a playground for kids, a soccer field for sports enthusiasts, and serene picnic pavilions perfect for gatherings. Located in Dacula's most sought-after neighborhood, this home offers the perfect blend of elegance, space, and community. Don't miss out - schedule your tour today!

