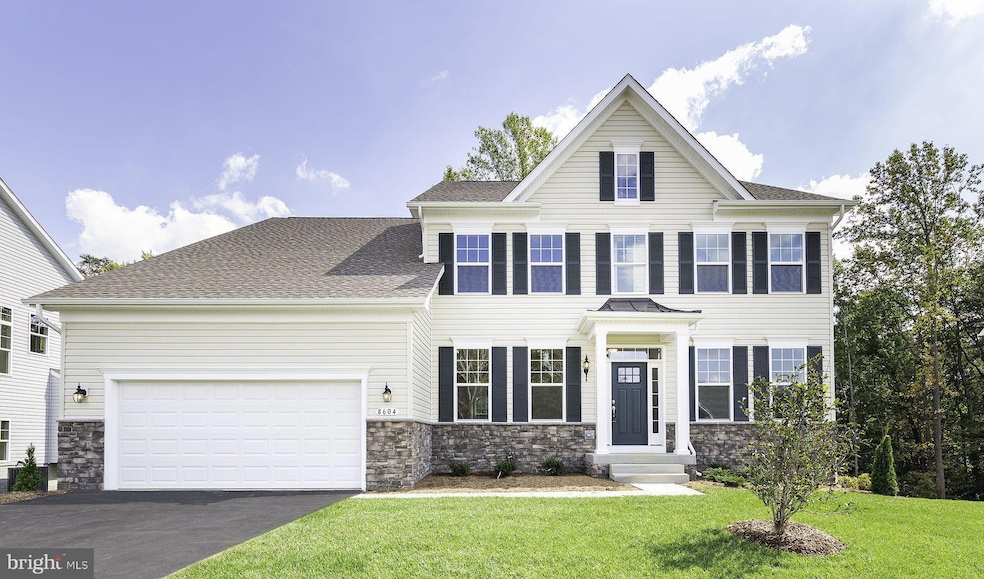
PENDING
NEW CONSTRUCTION
16264 Amora Dr Milton, DE 19968
Estimated payment $5,654/month
6
Beds
4.5
Baths
6,684
Sq Ft
$155
Price per Sq Ft
Highlights
- Home Theater
- New Construction
- Colonial Architecture
- Milton Elementary School Rated A
- 64.33 Acre Lot
- Recreation Room
About This Home
Multi-gen home. Welcome to the spacious Linden. 5 bedroom, 3 bath home. This home combines farmhouse and Craftsman styles, offering charm and functionality.
Home Details
Home Type
- Single Family
Est. Annual Taxes
- $132
Year Built
- Built in 2025 | New Construction
Lot Details
- 64.33 Acre Lot
- Property is in excellent condition
- Property is zoned RS1
HOA Fees
- $9 Monthly HOA Fees
Parking
- 2 Car Attached Garage
- Front Facing Garage
- Driveway
Home Design
- Colonial Architecture
- Stone Siding
- Vinyl Siding
Interior Spaces
- Property has 3 Levels
- Home Theater
- Recreation Room
Bedrooms and Bathrooms
Finished Basement
- Heated Basement
- Connecting Stairway
- Interior Basement Entry
Utilities
- Central Air
- Heat Pump System
- Electric Water Heater
- On Site Septic
Community Details
- $1,000 Capital Contribution Fee
- Built by Timberlake Homes
- Graywood Springs Subdivision, Linden Floorplan
Listing and Financial Details
- Tax Lot 82
- Assessor Parcel Number 235-16.00-322.00
Map
Create a Home Valuation Report for This Property
The Home Valuation Report is an in-depth analysis detailing your home's value as well as a comparison with similar homes in the area
Home Values in the Area
Average Home Value in this Area
Property History
| Date | Event | Price | Change | Sq Ft Price |
|---|---|---|---|---|
| 08/24/2025 08/24/25 | For Sale | $1,034,075 | -- | $155 / Sq Ft |
| 06/01/2025 06/01/25 | Pending | -- | -- | -- |
Source: Bright MLS
Similar Homes in Milton, DE
Source: Bright MLS
MLS Number: DESU2095130
Nearby Homes
- 16259 Amora Dr
- 16271 Amora Dr
- 16245 Amora Dr
- 16285 Amora Dr
- 16236 Amora Dr
- 16300 Amora Dr
- 16227 Amora Dr
- 16222 Amora Dr
- 16310 Amora Dr
- 30515 Osprey Rd
- 16200 Amora Dr
- 15010 Sandpiper Rd
- 15050 Sandpiper Rd Unit 23
- The Linden Plan at Graywood Springs
- The Red Maple Plan at Graywood Springs
- The Beech Plan at Graywood Springs
- The Aster Plan at Graywood Springs
- The Sycamore Plan at Graywood Springs
- The Warwick Plan at Graywood Springs
- 30432 Pearl Dr
