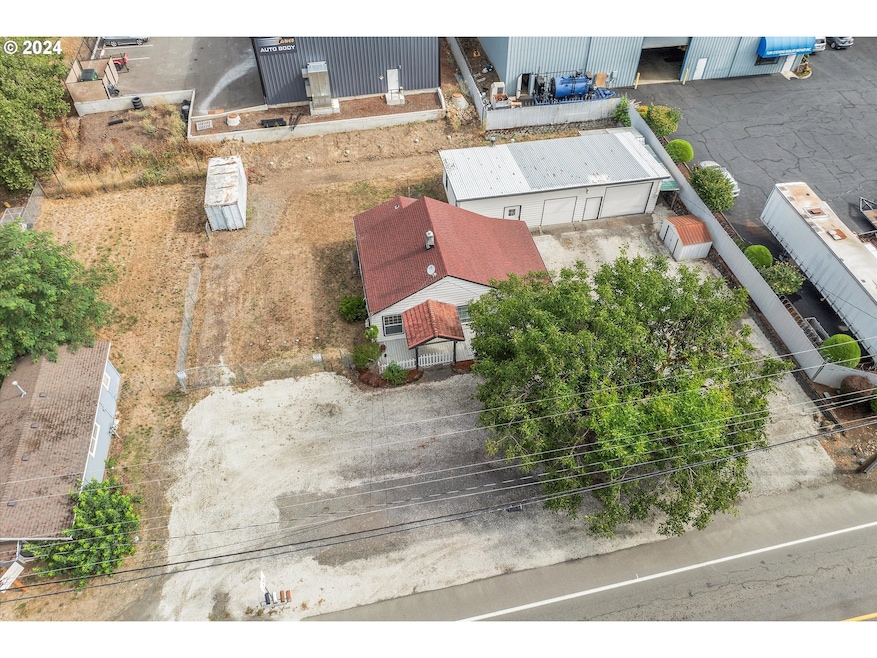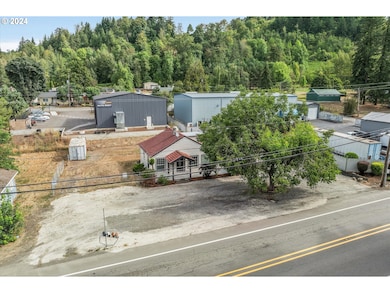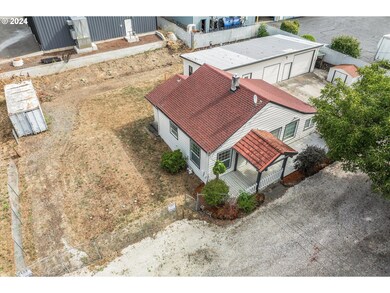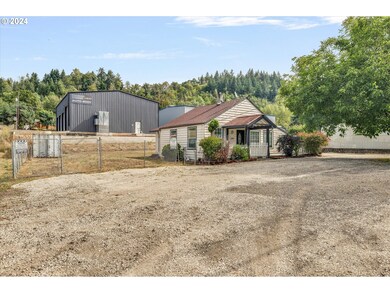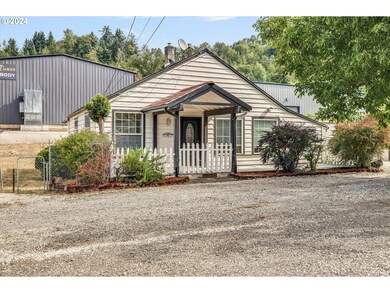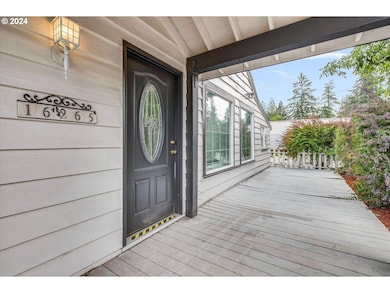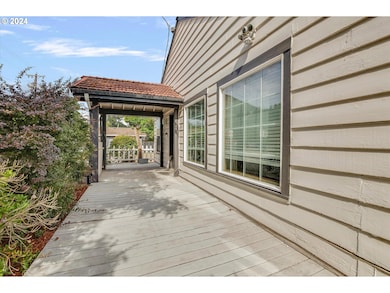16265 SE Highway 224 Damascus, OR 97089
Estimated payment $3,357/month
Highlights
- RV Access or Parking
- Granite Countertops
- No HOA
- Wood Flooring
- Private Yard
- 4-minute walk to Carver Park
About This Home
Incredible opportunity to purchase a home/office and shop with RC zoning in a fantastic location with significant traffic flow! The RC zoning provides flexibility for a variety of uses, including live-work situation, retail, contractor space, financial institutions, offices, and more, making it an ideal investment for business owners or entrepreneurs. The home/office offers 1,038 square feet of versatile space, including three rooms that can be used as offices, a full bathroom, a laundry area, and a living room that can serve as a waiting room or lobby. The property has seen recent upgrades, including a brand new septic tank, newer water heater, and the roof was replaced around 2019, providing extra peace of mind. The shop is approximately 1,250 square feet and features a large garage door, a separate office space, a bathroom, a large room, and a massive work area. It’s the perfect setup for various business operations with a lot of space for parking, and offers both functionality and space for growth. This property presents a rare opportunity to combine residential and commercial needs with the benefits of versatile zoning and a prime location. It’s a perfect fit for a variety of uses. Schedule a tour today!
Home Details
Home Type
- Single Family
Est. Annual Taxes
- $2,443
Year Built
- Built in 1920
Lot Details
- 0.28 Acre Lot
- Fenced
- Level Lot
- Private Yard
- Property is zoned RC
Parking
- 4 Car Detached Garage
- Workshop in Garage
- Driveway
- RV Access or Parking
Home Design
- Block Foundation
- Composition Roof
- Metal Roof
- Wood Siding
Interior Spaces
- 1,038 Sq Ft Home
- 1-Story Property
- Ceiling Fan
- Natural Light
- Vinyl Clad Windows
- Family Room
- Living Room
- Dining Room
- Home Office
- Crawl Space
Kitchen
- Free-Standing Range
- Microwave
- Dishwasher
- Granite Countertops
Flooring
- Wood
- Vinyl
Bedrooms and Bathrooms
- 2 Bedrooms
- 1 Full Bathroom
Laundry
- Laundry Room
- Washer and Dryer
Accessible Home Design
- Low Kitchen Cabinetry
- Accessibility Features
- Level Entry For Accessibility
- Minimal Steps
- Accessible Parking
Outdoor Features
- Separate Outdoor Workshop
- Shed
- Porch
Schools
- Duncan Elementary School
- Happy Valley Middle School
- Adrienne Nelson High School
Utilities
- No Cooling
- Forced Air Heating System
- Gas Water Heater
- Septic Tank
Community Details
- No Home Owners Association
Listing and Financial Details
- Assessor Parcel Number 05000041
Map
Home Values in the Area
Average Home Value in this Area
Tax History
| Year | Tax Paid | Tax Assessment Tax Assessment Total Assessment is a certain percentage of the fair market value that is determined by local assessors to be the total taxable value of land and additions on the property. | Land | Improvement |
|---|---|---|---|---|
| 2025 | $2,443 | $143,530 | -- | -- |
| 2024 | $2,354 | $139,350 | -- | -- |
| 2023 | $2,354 | $135,292 | $0 | $0 |
| 2022 | $2,158 | $131,352 | $0 | $0 |
| 2021 | $2,077 | $127,527 | $0 | $0 |
| 2020 | $2,006 | $123,813 | $0 | $0 |
| 2019 | $2,234 | $136,180 | $0 | $0 |
| 2018 | $1,952 | $132,214 | $0 | $0 |
| 2017 | $1,896 | $128,363 | $0 | $0 |
| 2016 | $1,827 | $124,624 | $0 | $0 |
| 2015 | $2,045 | $120,994 | $0 | $0 |
| 2014 | $1,916 | $117,470 | $0 | $0 |
Property History
| Date | Event | Price | List to Sale | Price per Sq Ft |
|---|---|---|---|---|
| 02/08/2025 02/08/25 | For Sale | $600,000 | 0.0% | $578 / Sq Ft |
| 01/25/2025 01/25/25 | Pending | -- | -- | -- |
| 08/21/2024 08/21/24 | For Sale | $600,000 | -- | $578 / Sq Ft |
Purchase History
| Date | Type | Sale Price | Title Company |
|---|---|---|---|
| Warranty Deed | $35,000 | Transnation Title Insurance |
Source: Regional Multiple Listing Service (RMLS)
MLS Number: 24132371
APN: 05000041
- 16300 Oregon 224 Unit 10
- 16400 SE Highway 224
- 16300 SE Highway 224 Unit 8
- 16300 SE Highway 224 Unit 21
- 15786 SE Jansik Ct
- 16381 SE Deer Meadow Loop
- 16270 SE Jasper Dr
- 15119 S Hoffman Rd
- 17156 SE Macanudo St
- 16911 SE Siri Ct
- 15566 SE Melinda Ct
- 15694 SE Upman Way
- 15556 SE Gladys Rose Way
- 16955 S Clackamas River Dr
- 17927 S Dick Dr
- 15827 S Lucky Ln
- 15196 SE Lala Dr
- 0 SE Armstrong Cir
- 13900 SE Highway 212
- 13900 SE Highway 212 Unit 62
- 14798 SE Parklane Dr
- 13300 SE Hubbard Rd
- 13702 SE 162nd Ave
- 13432 SE 169th Ave
- 13250 SE 162nd Ave
- 13926 SE 141st Ave
- 13674 SE 145th Ave
- 14712 SE Misty Dr
- 15004 SE Shaunte Ln
- 13071 SE 169th Ave
- 15766 SE Nyla Way
- 12930 SE 162nd Ave
- 12301 SE Hubbard Rd
- 12608 SE Skyshow Place
- 14657 SE Natalya St
- 17340 SE Elias Ct
- 11386 SE Pleasant Valley Pkwy
- 10555 SE Mather Rd
- 16500 SE 82nd Dr
- 11480-11510 Se Sunnyside Rd
