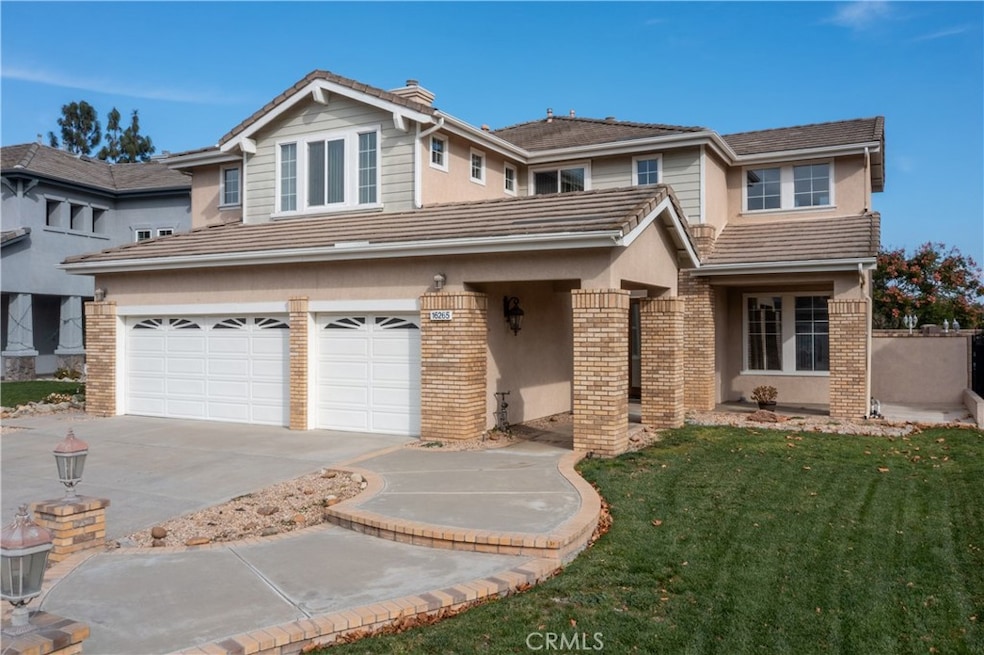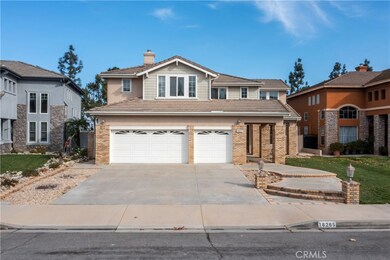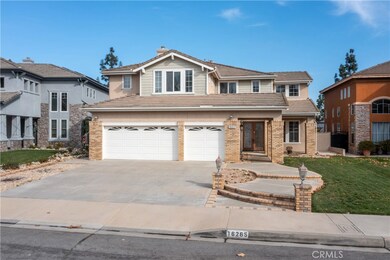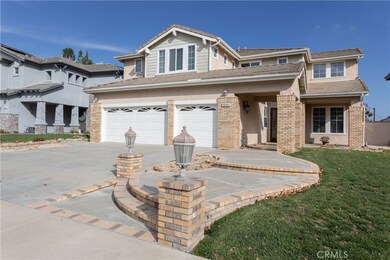
16265 Vermeer Dr Chino Hills, CA 91709
South Chino Hills NeighborhoodHighlights
- In Ground Spa
- Fireplace in Primary Bedroom
- 3 Car Attached Garage
- Chaparral Elementary School Rated A-
- Main Floor Bedroom
- Bar
About This Home
As of February 2025Welcome to your dream home, a stunning single-family home nestled in the heart of Chino Hills. Built in 1996, this expansive residence offers 3,068 square feet of living space, featuring 4 spacious bedrooms plus an lofted and 4 well-appointed bathrooms, making this beautiful home ideal for families seeking comfort and style. As you step inside, you’ll be greeted by an open and inviting floor plan that seamlessly blends living and dining areas, perfect for both entertaining and everyday living. The home boasts central cooling and heating systems, ensuring year-round comfort. A cozy fireplace adds warmth and charm to the living space, creating an inviting atmosphere for gatherings.
The attached garage provides ample parking with three dedicated spaces, complemented by additional driveway parking. Situated on a generous 7,274-square-foot lot, the property offers a spacious backyard, ideal for outdoor activities and relaxation as you rest in your Spool.
Located in a desirable neighborhood, this home is part of a community with well-maintained surroundings. Residents enjoy proximity to top-rated schools, parks, shopping centers, and easy access to major freeways, enhancing the convenience and appeal of this location.
Don’t miss the opportunity to make 16265 Vermeer Drive your new home, where comfort, style, and convenience converge to offer an exceptional living experience.
Last Agent to Sell the Property
Park Place Realty Group Brokerage Phone: 323-394-7772 License #02155095 Listed on: 12/15/2024
Home Details
Home Type
- Single Family
Est. Annual Taxes
- $5,688
Year Built
- Built in 1996
Lot Details
- 7,290 Sq Ft Lot
- Density is up to 1 Unit/Acre
HOA Fees
- $48 Monthly HOA Fees
Parking
- 3 Car Attached Garage
Interior Spaces
- 3,068 Sq Ft Home
- 2-Story Property
- Bar
- Ceiling Fan
- Family Room with Fireplace
- Living Room
- Laundry Room
Kitchen
- Gas Oven
- Built-In Range
Bedrooms and Bathrooms
- 4 Bedrooms | 1 Main Level Bedroom
- Fireplace in Primary Bedroom
Outdoor Features
- In Ground Spa
- Exterior Lighting
Location
- Suburban Location
Schools
- Chino Hills High School
Utilities
- Cooling System Powered By Gas
- Central Heating and Cooling System
Listing and Financial Details
- Tax Lot 3
- Tax Tract Number 140
- Assessor Parcel Number 1017952030000
- $736 per year additional tax assessments
Community Details
Overview
- Eastridge Villiage Association, Phone Number (909) 399-3103
- Liz Winters HOA
- Maintained Community
Recreation
- Bike Trail
Ownership History
Purchase Details
Home Financials for this Owner
Home Financials are based on the most recent Mortgage that was taken out on this home.Purchase Details
Purchase Details
Home Financials for this Owner
Home Financials are based on the most recent Mortgage that was taken out on this home.Purchase Details
Purchase Details
Home Financials for this Owner
Home Financials are based on the most recent Mortgage that was taken out on this home.Similar Homes in Chino Hills, CA
Home Values in the Area
Average Home Value in this Area
Purchase History
| Date | Type | Sale Price | Title Company |
|---|---|---|---|
| Grant Deed | $1,215,000 | California Best Title | |
| Interfamily Deed Transfer | -- | -- | |
| Gift Deed | -- | First American Title Ins Co | |
| Gift Deed | -- | -- | |
| Grant Deed | $285,000 | Stewart Title |
Mortgage History
| Date | Status | Loan Amount | Loan Type |
|---|---|---|---|
| Open | $500,000 | New Conventional | |
| Previous Owner | $175,180 | New Conventional | |
| Previous Owner | $252,400 | Unknown | |
| Previous Owner | $13,436 | Construction | |
| Previous Owner | $260,450 | No Value Available | |
| Previous Owner | $256,400 | No Value Available |
Property History
| Date | Event | Price | Change | Sq Ft Price |
|---|---|---|---|---|
| 02/13/2025 02/13/25 | Sold | $1,215,000 | +834.6% | $396 / Sq Ft |
| 12/15/2024 12/15/24 | For Sale | $130,000 | -- | $42 / Sq Ft |
Tax History Compared to Growth
Tax History
| Year | Tax Paid | Tax Assessment Tax Assessment Total Assessment is a certain percentage of the fair market value that is determined by local assessors to be the total taxable value of land and additions on the property. | Land | Improvement |
|---|---|---|---|---|
| 2025 | $5,688 | $506,763 | $134,377 | $372,386 |
| 2024 | $5,688 | $496,826 | $131,742 | $365,084 |
| 2023 | $5,536 | $487,084 | $129,159 | $357,925 |
| 2022 | $5,504 | $477,533 | $126,626 | $350,907 |
| 2021 | $5,400 | $468,169 | $124,143 | $344,026 |
| 2020 | $5,333 | $463,368 | $122,870 | $340,498 |
| 2019 | $5,855 | $454,283 | $120,461 | $333,822 |
| 2018 | $5,731 | $445,375 | $118,099 | $327,276 |
| 2017 | $5,631 | $436,642 | $115,783 | $320,859 |
| 2016 | $5,305 | $428,081 | $113,513 | $314,568 |
| 2015 | $5,203 | $421,651 | $111,808 | $309,843 |
| 2014 | $5,104 | $413,392 | $109,618 | $303,774 |
Agents Affiliated with this Home
-
Jerretta Sandoz
J
Seller's Agent in 2025
Jerretta Sandoz
Park Place Realty Group
(562) 328-5576
1 in this area
9 Total Sales
-
Yoyo Deng

Buyer's Agent in 2025
Yoyo Deng
BAC Real Estate Group, Inc.
(626) 606-3308
1 in this area
13 Total Sales
Map
Source: California Regional Multiple Listing Service (CRMLS)
MLS Number: DW24248453
APN: 1017-952-03
- 5283 Renoir Ln
- 16325 Fox Hollow Way
- 16433 Garnet Way
- 16160 Chadwick Ct
- 5575 Veronese Dr
- 5521 Stargaze St
- 5737 Stanfield Ct
- 5176 Glenview St
- 0 Pomona Rincon Rd Unit TR19286701
- 16631 Sagebrush St
- 5673 Andover Way
- 16673 Carob Ave
- 15946 Ellington Way
- 16549 Celadon Ct
- 16694 Tourmaline St
- 15944 Silver Springs Dr
- 5161 Morning Glory Ct
- 16758 Tamarind Ct
- 16801 Carob Ave
- 16848 Morning Glory Ct





