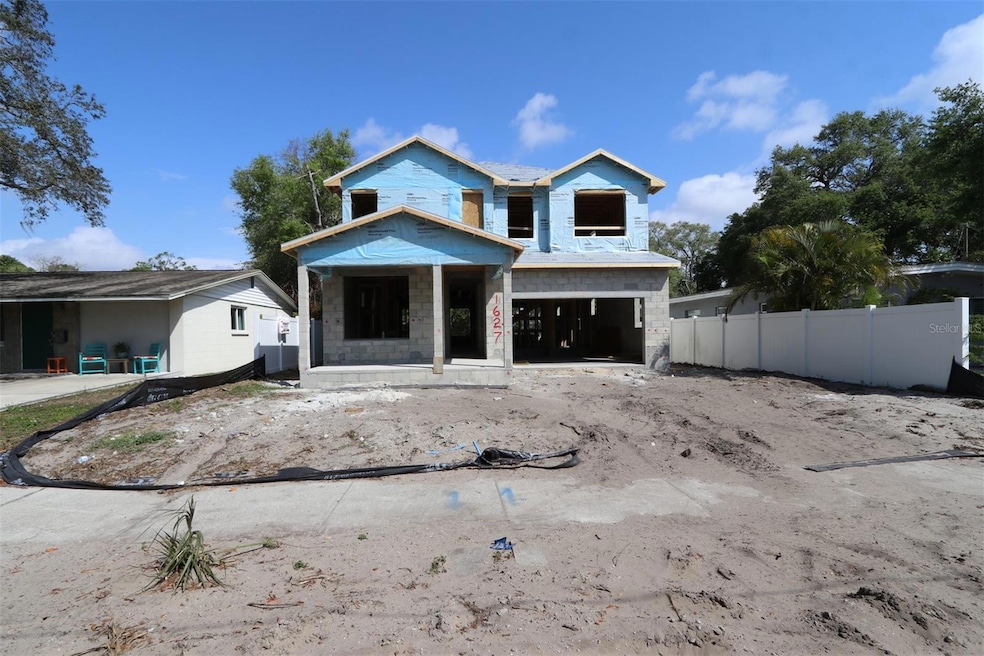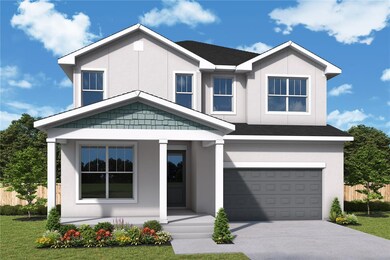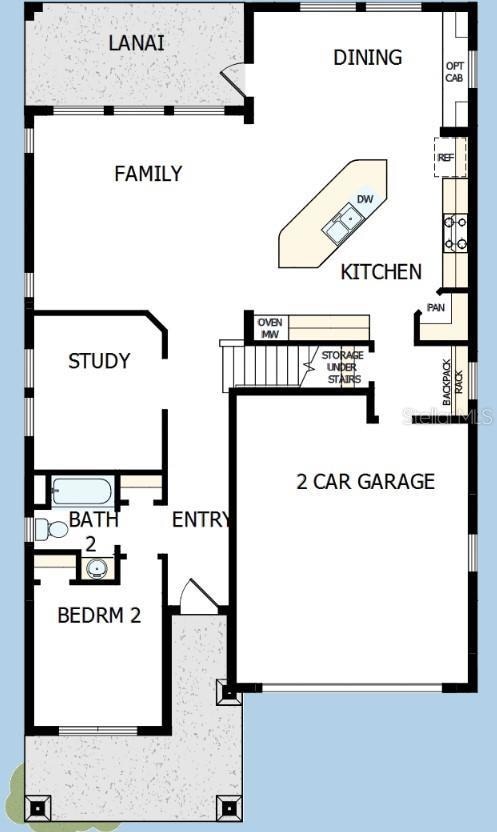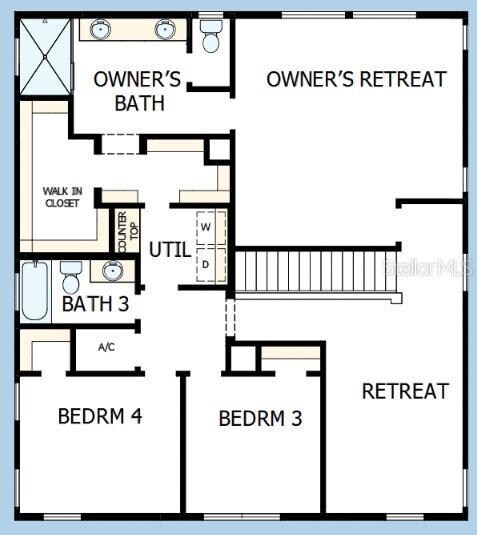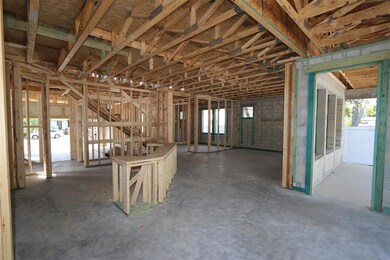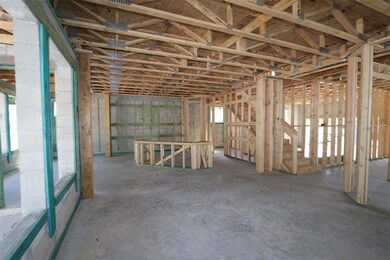
1627 48th Ave N Saint Petersburg, FL 33714
Grovemont NeighborhoodEstimated payment $5,602/month
Highlights
- Under Construction
- No HOA
- Hurricane or Storm Shutters
- Stone Countertops
- Walk-In Pantry
- 2 Car Attached Garage
About This Home
Under Construction. Begin creating lasting memories in this distinguished craftsman-style residence by David Weekley Homes. Ideally situated in the heart of St. Petersburg, this home offers unparalleled access to the area’s finest dining, pristine beaches, and the vibrant downtown district. The home’s inviting ambiance is immediately apparent, from the lush curb appeal to the abundant natural light that permeates the open-concept layout, thoughtfully designed to ensure seamless flow throughout. The expertly curated neutral color palette selected by our design team enhances each space with timeless elegance. This residence features a conveniently located full bedroom and bath on the main floor, ideal for guests or multi-generational living, as well as a private study, providing the perfect setting for a home office. The gourmet kitchen is a chef’s dream, complete with a spacious island, ample storage, and generous prep areas, all opening gracefully into the family and dining rooms, creating an ideal space for both quiet moments and lively gatherings. Step out onto the covered lanai to enjoy your morning coffee or entertain guests in a relaxed, refined atmosphere. Upstairs, the versatile Retreat offers endless possibilities as a media room, fitness area, or playroom, adapting to your lifestyle needs. At the end of the day, unwind in the serene Owner’s Retreat, complete with a luxurious en suite bathroom and expansive walk-in closet. David Weekley Homes is committed to superior energy efficiency, and each home is backed by a dependable warranty for peace of mind. Contact our knowledgeable team today to experience the exceptional service and craftsmanship that set David Weekley Homes apart. ! The images and virtual tours feature a similar, completed “Saltillo” model for reference only and may showcase options or features that are no longer available.
Listing Agent
WEEKLEY HOMES REALTY COMPANY Brokerage Phone: 866-493-3553 License #3322975 Listed on: 03/24/2025
Home Details
Home Type
- Single Family
Est. Annual Taxes
- $3,142
Year Built
- Built in 2025 | Under Construction
Lot Details
- 6,347 Sq Ft Lot
- South Facing Home
- Metered Sprinkler System
Parking
- 2 Car Attached Garage
Home Design
- Home is estimated to be completed on 7/31/25
- Bi-Level Home
- Slab Foundation
- Frame Construction
- Shingle Roof
- Block Exterior
- Stone Siding
Interior Spaces
- 2,658 Sq Ft Home
- Living Room
Kitchen
- Eat-In Kitchen
- Walk-In Pantry
- Built-In Oven
- Cooktop with Range Hood
- Recirculated Exhaust Fan
- Microwave
- Dishwasher
- Stone Countertops
- Disposal
Flooring
- Carpet
- Laminate
- Ceramic Tile
Bedrooms and Bathrooms
- 4 Bedrooms
- Primary Bedroom Upstairs
- En-Suite Bathroom
- Walk-In Closet
- 3 Full Bathrooms
Laundry
- Laundry Room
- Laundry on upper level
- Electric Dryer Hookup
Home Security
- Hurricane or Storm Shutters
- In Wall Pest System
Outdoor Features
- Exterior Lighting
- Rain Gutters
- Private Mailbox
Utilities
- Zoned Heating and Cooling System
- Vented Exhaust Fan
- Heat Pump System
- Thermostat
- Electric Water Heater
- High Speed Internet
- Cable TV Available
Community Details
- No Home Owners Association
- Built by David Weekley Homes
- Grovemont Sub No. 2 Subdivision, The Saltillo Floorplan
Listing and Financial Details
- Visit Down Payment Resource Website
- Tax Lot 55
- Assessor Parcel Number 01-31-16-33876-000-0550
Map
Home Values in the Area
Average Home Value in this Area
Tax History
| Year | Tax Paid | Tax Assessment Tax Assessment Total Assessment is a certain percentage of the fair market value that is determined by local assessors to be the total taxable value of land and additions on the property. | Land | Improvement |
|---|---|---|---|---|
| 2024 | $513 | $167,667 | $158,884 | $8,783 |
| 2023 | $513 | $52,741 | $0 | $0 |
| 2022 | $508 | $51,205 | $0 | $0 |
| 2021 | $520 | $49,714 | $0 | $0 |
| 2020 | $514 | $49,028 | $0 | $0 |
| 2019 | $494 | $47,926 | $0 | $0 |
| 2018 | $478 | $47,032 | $0 | $0 |
| 2017 | $464 | $46,065 | $0 | $0 |
| 2016 | $449 | $45,118 | $0 | $0 |
| 2015 | $451 | $44,804 | $0 | $0 |
| 2014 | $445 | $44,448 | $0 | $0 |
Property History
| Date | Event | Price | Change | Sq Ft Price |
|---|---|---|---|---|
| 04/03/2025 04/03/25 | Pending | -- | -- | -- |
| 03/24/2025 03/24/25 | For Sale | $964,990 | +407.9% | $363 / Sq Ft |
| 01/19/2024 01/19/24 | Sold | $190,000 | 0.0% | $193 / Sq Ft |
| 12/21/2023 12/21/23 | Pending | -- | -- | -- |
| 12/21/2023 12/21/23 | For Sale | $190,000 | -- | $193 / Sq Ft |
Purchase History
| Date | Type | Sale Price | Title Company |
|---|---|---|---|
| Warranty Deed | $235,000 | Town Square Title | |
| Warranty Deed | $190,000 | Capstone Title | |
| Personal Reps Deed | -- | None Listed On Document |
Similar Homes in Saint Petersburg, FL
Source: Stellar MLS
MLS Number: TB8365551
APN: 01-31-16-33876-000-0550
- 1642 50th Ave N
- 1654 50th Ave N
- 1570 48th Ave N
- 1432 49th Ave N
- 1428 50th Ave N
- 1820 47th Ave N
- 4725 19th St N
- 1839 46th Ave N
- 1405 50th Ave N
- 1323 48th Ave N
- 4477 Crestwood Dr N
- 4820 20th St N
- 4441 16th St N
- 5245 18th St N
- 4947 Taylor St N
- 5225 20th St N
- 4424 19th St N
- 1301 45th Ave N
- 4410 19th St N
- 1121 49th Ave N
