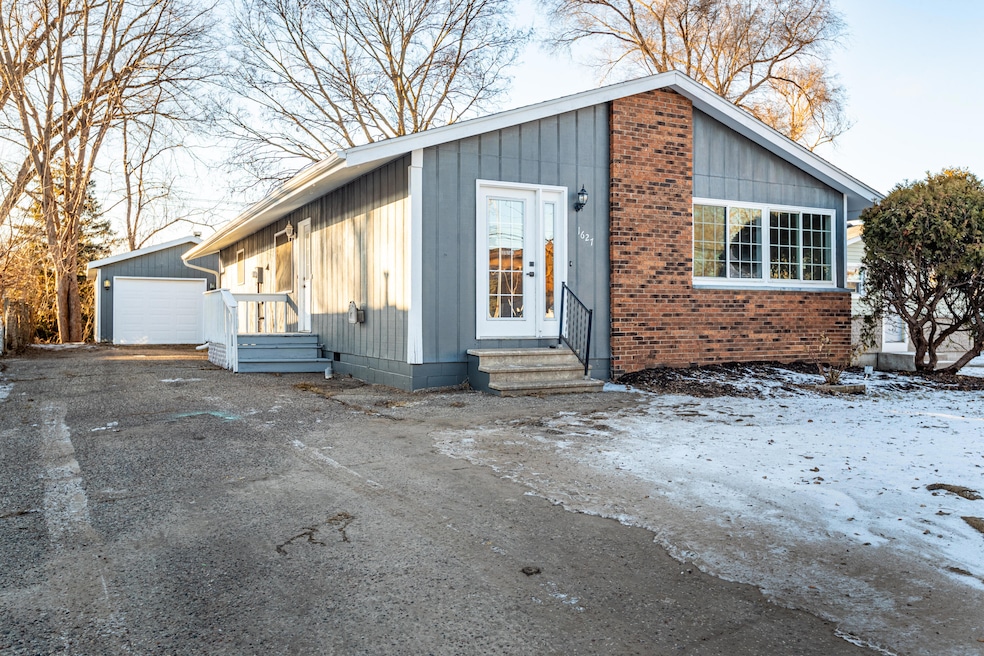
1627 Bainbridge St La Crosse, WI 54603
Highlights
- Deck
- 2 Car Detached Garage
- Forced Air Heating System
- Ranch Style House
About This Home
As of March 2025This charming one-level home is designed for comfort and ease. The master suite features a private full bathroom, while the modern kitchen shines with new appliances and stunning quartz counters. Enjoy the convenience of main level laundry and relax or entertain on the large back deck. With a spacious 2-car garage and thoughtful updates throughout, this home is ready for you to move in and start making memories. Don't waitschedule your showing today!
Last Agent to Sell the Property
eXp Realty LLC License #88318-94 Listed on: 01/17/2025

Home Details
Home Type
- Single Family
Est. Annual Taxes
- $2,534
Parking
- 2 Car Detached Garage
- Driveway
Home Design
- 996 Sq Ft Home
- Ranch Style House
Kitchen
- Oven
- Range
Bedrooms and Bathrooms
- 3 Bedrooms
- 2 Full Bathrooms
Schools
- Summit Environmental Elementary School
- Logan Middle School
- Logan High School
Utilities
- Forced Air Heating System
- Heating System Uses Natural Gas
Additional Features
- Deck
- 5,663 Sq Ft Lot
Listing and Financial Details
- Exclusions: Seller's personal property
- Assessor Parcel Number 004000899000
Ownership History
Purchase Details
Home Financials for this Owner
Home Financials are based on the most recent Mortgage that was taken out on this home.Purchase Details
Home Financials for this Owner
Home Financials are based on the most recent Mortgage that was taken out on this home.Similar Homes in La Crosse, WI
Home Values in the Area
Average Home Value in this Area
Purchase History
| Date | Type | Sale Price | Title Company |
|---|---|---|---|
| Warranty Deed | $225,000 | New Castle Title | |
| Deed | $100,000 | New Castle Title |
Mortgage History
| Date | Status | Loan Amount | Loan Type |
|---|---|---|---|
| Open | $180,000 | New Conventional | |
| Previous Owner | $112,000 | New Conventional | |
| Previous Owner | $31,970 | Unknown |
Property History
| Date | Event | Price | Change | Sq Ft Price |
|---|---|---|---|---|
| 03/06/2025 03/06/25 | Sold | $225,000 | -1.7% | $226 / Sq Ft |
| 02/04/2025 02/04/25 | Pending | -- | -- | -- |
| 01/17/2025 01/17/25 | For Sale | $229,000 | -- | $230 / Sq Ft |
Tax History Compared to Growth
Tax History
| Year | Tax Paid | Tax Assessment Tax Assessment Total Assessment is a certain percentage of the fair market value that is determined by local assessors to be the total taxable value of land and additions on the property. | Land | Improvement |
|---|---|---|---|---|
| 2024 | $2,534 | $185,100 | $39,600 | $145,500 |
| 2023 | $2,431 | $111,600 | $20,400 | $91,200 |
| 2022 | $2,474 | $111,600 | $20,400 | $91,200 |
| 2021 | $2,468 | $111,600 | $20,400 | $91,200 |
| 2020 | $2,354 | $111,600 | $20,400 | $91,200 |
| 2019 | $2,319 | $111,600 | $20,400 | $91,200 |
| 2018 | $2,223 | $111,600 | $20,400 | $91,200 |
| 2017 | $2,187 | $111,600 | $20,400 | $91,200 |
| 2016 | $2,357 | $111,100 | $19,500 | $91,600 |
| 2015 | $2,528 | $111,100 | $19,500 | $91,600 |
| 2014 | $2,491 | $111,100 | $19,500 | $91,600 |
| 2013 | $2,672 | $111,100 | $19,500 | $91,600 |
Agents Affiliated with this Home
-
Austin Siewert

Seller's Agent in 2025
Austin Siewert
eXp Realty LLC
(608) 467-5452
3 in this area
98 Total Sales
-
Garrick Olerud

Buyer's Agent in 2025
Garrick Olerud
NextHome Prime Real Estate
(608) 632-1043
3 in this area
661 Total Sales
Map
Source: Metro MLS
MLS Number: 1904329
APN: 004-000899-000
- 1626 Lakeshore Dr
- 1305 La Crescent St
- 0 Tellin Ct Unit 1617248
- 0 Tellin Ct Unit 1617246
- 0 Tellin Ct Unit 1617243
- 0 Tellin Ct Unit 1617241
- 0 Tellin Ct Unit 1617240
- 410 Gillette St Unit B
- 1533 Avon St
- 1313 Avon St
- 1537 Liberty St
- 1132 Caledonia St
- 918 Sill St
- 1447 Charles St
- 2212 Rose St
- 910 Logan St
- 1552 Charles St
- 2107 Liberty St
- 1730 Charles St
- 717 Rose St
