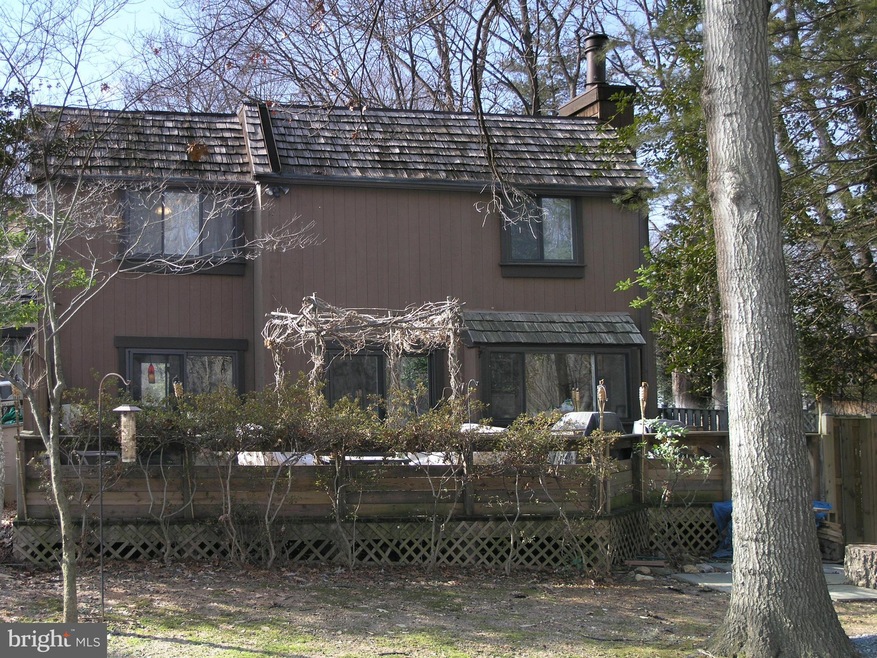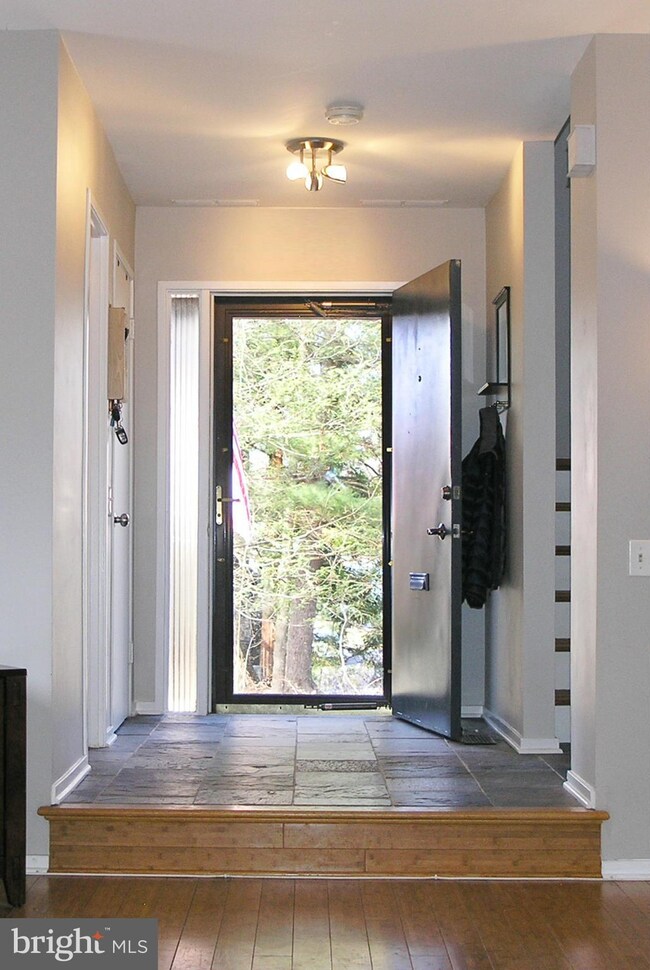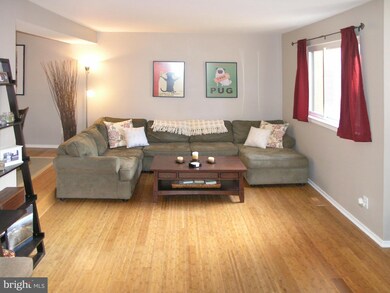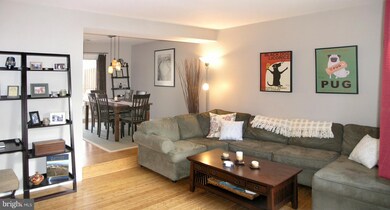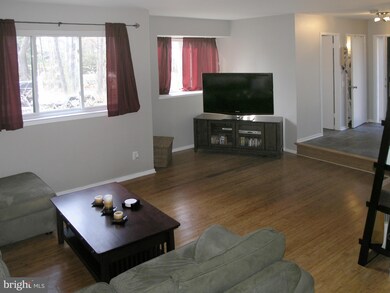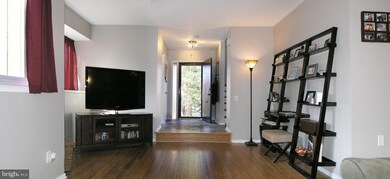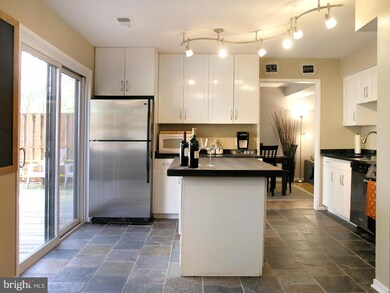
1627 Bentana Way Reston, VA 20190
Tall Oaks/Uplands NeighborhoodHighlights
- Pier or Dock
- Gourmet Kitchen
- Traditional Floor Plan
- Langston Hughes Middle School Rated A-
- Community Lake
- Transitional Architecture
About This Home
As of March 2014IF YOU DON'T WANT A METRO CHIC , CLASSY HOME, THEN PLEASE DON'T LOOK HERE. GORGEOUS BAMBOO FLOORS,SLATE FLOORS,STUNNING CHEF'S KITCHEN W/WOLF GAS RANGE, FAMILY ROOM W/FIREPLACE,DECK W/FENCED DOG AREA,FABULOUS BATHROOMS,A FABULOUS MAN'S CAVE BASEMENT,MULTIPLE WALK IN CLOSETS ARE JUST A FEW OF THE ENTICEMENTS. HVAC 2013,WINDOWS 2007 AND A TRUE MILE TO WIEHLE METRO.
Last Agent to Sell the Property
Long & Foster Real Estate, Inc. License #0225071105 Listed on: 02/08/2014

Last Buyer's Agent
Thomas Moffett
Fairfax Realty Premier License #MRIS:3056303
Townhouse Details
Home Type
- Townhome
Est. Annual Taxes
- $4,142
Year Built
- Built in 1972
Lot Details
- 3,318 Sq Ft Lot
- 1 Common Wall
- Property is in very good condition
HOA Fees
- $53 Monthly HOA Fees
Home Design
- Transitional Architecture
- Shake Roof
- Cedar
Interior Spaces
- 1,775 Sq Ft Home
- Property has 3 Levels
- Traditional Floor Plan
- Wet Bar
- Ceiling Fan
- Fireplace With Glass Doors
- Fireplace Mantel
- Double Pane Windows
- Window Treatments
- Entrance Foyer
- Family Room Off Kitchen
- Living Room
- Dining Room
- Game Room
- Wood Flooring
Kitchen
- Gourmet Kitchen
- Gas Oven or Range
- Dishwasher
- Kitchen Island
- Upgraded Countertops
- Disposal
Bedrooms and Bathrooms
- 3 Bedrooms
- En-Suite Primary Bedroom
- En-Suite Bathroom
- 2.5 Bathrooms
- Dual Flush Toilets
Laundry
- Dryer
- Washer
Partially Finished Basement
- Heated Basement
- Shelving
Parking
- Free Parking
- Surface Parking
Eco-Friendly Details
- Energy-Efficient Appliances
- ENERGY STAR Qualified Equipment for Heating
Utilities
- Central Air
- Heating Available
- Vented Exhaust Fan
- Programmable Thermostat
- Natural Gas Water Heater
- Fiber Optics Available
Listing and Financial Details
- Tax Lot 26
- Assessor Parcel Number 18-1-5-3-26
Community Details
Overview
- Association fees include management, insurance, pool(s), pier/dock maintenance, reserve funds, snow removal, trash
- $108 Other Monthly Fees
- I Am Stunning
- The community has rules related to commercial vehicles not allowed, covenants, parking rules
- Community Lake
Amenities
- Picnic Area
- Common Area
- Meeting Room
- Party Room
Recreation
- Pier or Dock
- Tennis Courts
- Baseball Field
- Community Basketball Court
- Volleyball Courts
- Community Playground
- Community Pool
- Community Spa
- Jogging Path
Ownership History
Purchase Details
Purchase Details
Home Financials for this Owner
Home Financials are based on the most recent Mortgage that was taken out on this home.Purchase Details
Home Financials for this Owner
Home Financials are based on the most recent Mortgage that was taken out on this home.Similar Homes in Reston, VA
Home Values in the Area
Average Home Value in this Area
Purchase History
| Date | Type | Sale Price | Title Company |
|---|---|---|---|
| Interfamily Deed Transfer | -- | None Available | |
| Warranty Deed | $465,000 | -- | |
| Warranty Deed | $345,525 | -- |
Mortgage History
| Date | Status | Loan Amount | Loan Type |
|---|---|---|---|
| Open | $154,000 | New Conventional | |
| Open | $415,000 | VA | |
| Closed | $417,000 | VA | |
| Previous Owner | $291,500 | Stand Alone Refi Refinance Of Original Loan | |
| Previous Owner | $294,600 | New Conventional | |
| Previous Owner | $310,972 | New Conventional | |
| Previous Owner | $310,972 | New Conventional |
Property History
| Date | Event | Price | Change | Sq Ft Price |
|---|---|---|---|---|
| 12/01/2019 12/01/19 | Rented | $28,500 | +850.0% | -- |
| 11/27/2019 11/27/19 | Under Contract | -- | -- | -- |
| 11/06/2019 11/06/19 | For Rent | $3,000 | 0.0% | -- |
| 03/19/2014 03/19/14 | Sold | $465,000 | +1.3% | $262 / Sq Ft |
| 02/13/2014 02/13/14 | Pending | -- | -- | -- |
| 02/08/2014 02/08/14 | For Sale | $459,000 | -- | $259 / Sq Ft |
Tax History Compared to Growth
Tax History
| Year | Tax Paid | Tax Assessment Tax Assessment Total Assessment is a certain percentage of the fair market value that is determined by local assessors to be the total taxable value of land and additions on the property. | Land | Improvement |
|---|---|---|---|---|
| 2024 | $7,084 | $587,620 | $125,000 | $462,620 |
| 2023 | $6,264 | $572,070 | $125,000 | $447,070 |
| 2022 | $6,491 | $545,260 | $125,000 | $420,260 |
| 2021 | $5,911 | $484,280 | $115,000 | $369,280 |
| 2020 | $5,461 | $443,790 | $105,000 | $338,790 |
| 2019 | $5,152 | $418,690 | $105,000 | $313,690 |
| 2018 | $4,815 | $418,690 | $105,000 | $313,690 |
| 2017 | $4,947 | $409,550 | $105,000 | $304,550 |
| 2016 | $4,951 | $410,720 | $105,000 | $305,720 |
| 2015 | $4,640 | $398,960 | $105,000 | $293,960 |
| 2014 | $4,630 | $398,960 | $105,000 | $293,960 |
Agents Affiliated with this Home
-

Seller's Agent in 2019
Victoria Baker
Samson Properties
(703) 626-2226
53 Total Sales
-

Seller Co-Listing Agent in 2019
Victoria & Mardy Baker
Coldwell Banker (NRT-Southeast-MidAtlantic)
(703) 626-2226
9 Total Sales
-

Seller's Agent in 2014
Deborah Pestronk
Long & Foster
(703) 624-2132
2 Total Sales
-
T
Buyer's Agent in 2014
Thomas Moffett
Fairfax Realty Premier
Map
Source: Bright MLS
MLS Number: 1002830270
APN: 0181-05030026
- 1501 Scandia Cir
- 1633 Parkcrest Cir Unit 100
- 1645 Parkcrest Cir Unit 7D/200
- 1643 Parkcrest Cir Unit 7C/101
- 1665 Parkcrest Cir Unit 301
- 1669 Bandit Loop Unit 101A
- 1669 Bandit Loop Unit 107A
- 1646 Parkcrest Cir Unit 1D/200
- 1675 Bandit Loop Unit 103B
- 1675 Bandit Loop Unit 202B
- 1540 Northgate Square Unit 1540-12C
- 11260 Chestnut Grove Square Unit 338
- 1536 Northgate Square Unit 21
- 11152 Forest Edge Dr
- 11224 Chestnut Grove Square Unit 228
- 1423 Northgate Square Unit 1423-11C
- 11204 Chestnut Grove Square Unit 206
- 11212 Chestnut Grove Square Unit 313
- 11216 Chestnut Grove Square Unit 10
- 1521 Northgate Square Unit 21-C
