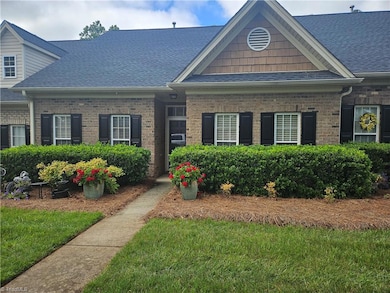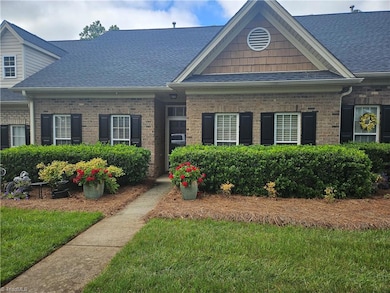
$263,000
- 3 Beds
- 2.5 Baths
- 1,548 Sq Ft
- 5810 Crestlawn Ct
- Pfafftown, NC
Welcome to your dream home, beautifully designed with a neutral color paint scheme that lends an air of sophistication and elegance. The kitchen steals the show with all stainless steel appliances, an accent backsplash, and a convenient kitchen island perfect for meal prep. Not to be outdone, the primary bathroom boasts double sinks, ensuring plenty of space for your morning routine. This home is
Thomas Shoupe Opendoor Brokerage LLC


