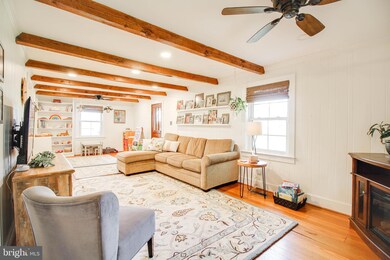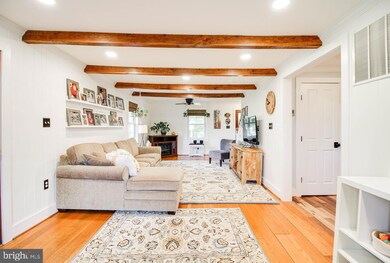
1627 Daisy Rd Woodbine, MD 21797
Woodbine NeighborhoodEstimated Value: $912,000 - $959,189
Highlights
- Barn
- Gourmet Kitchen
- 3.65 Acre Lot
- Lisbon Elementary School Rated A
- Scenic Views
- Colonial Architecture
About This Home
As of August 2023Welcome to this charming farmette on 3.65 acres full of original features, character and charm. This timeless treasure takes you back to a time where evenings were spent rocking on the porch, while taking in the views that this beautiful home has to offer. Built in 1910, this home has seen several renovations most recently in 2017- current adding modern amenities while staying true to the classic farmhouse style. The private, country drive leads to your own piece of rural paradise. Nestle between preservation farmland and a neighboring pond, the views have to be experienced in person to be truly appreciated. As you enter the home you are greeted with original wood floors, beamed ceiling and modern yet classic touches. The main level offers a fabulous living room, separate dining room with custom built-in banquet for those special occasions, half bath and a stunning gourmet kitchen. No detail was overlooked in the remodel of this space. Shaker cabinets with soft close doors and drawers, huge pantry, quartzite natural stone countertops, spice cabinet, pot filler, stainless steel appliances, farmhouse sink, breakfast bar with additional cabinets underneath and 2 sets of French doors; one that leads to the attached screened-in porch and the other to the outside patio. Imagine sipping your morning coffee or tea from either. Off the kitchen there is a solid wood dutch door that leads to the updated mud room, with built-in storage, custom vanity and sink, additional half bath, bonus room and access to the cellar. Take the original staircase to the upper level where you will find three generous bedrooms, a full bath and a beautiful primary suite which includes Acacia Wood flooring, walk-in closet, recently updated primary bath with freestanding soaking tub, 2 pedestal sinks, separate shower and laundry room. A set of French doors are in place waiting for you to add your very own Juliet balcony that would overlook the rear yard and adjacent farmland. Outside offers so many great features; a 2- car detached garage with extra storage, rear patio, raised flower beds, gardens, chicken coop with screened run, barn with 2 stalls and tack room, 2 run-in sheds, an extra pasture. This property is full of wonderful features and convenient to I-70, Baltimore, Frederick and Ellicott City. This is your chance to own your own slice of paradise in this rural retreat.
Home Details
Home Type
- Single Family
Est. Annual Taxes
- $6,487
Year Built
- Built in 1910 | Remodeled in 2017
Lot Details
- 3.65 Acre Lot
- Rural Setting
- Back Yard Fenced
- Board Fence
- Landscaped
- Property is in excellent condition
Parking
- 2 Car Detached Garage
- Front Facing Garage
- Off-Street Parking
Property Views
- Pond
- Scenic Vista
- Pasture
- Garden
Home Design
- Colonial Architecture
- Farmhouse Style Home
- Plaster Walls
- Asphalt Roof
- Metal Roof
- Vinyl Siding
Interior Spaces
- 2,520 Sq Ft Home
- Property has 3 Levels
- Traditional Floor Plan
- Wet Bar
- Built-In Features
- Chair Railings
- Crown Molding
- Paneling
- Beamed Ceilings
- Ceiling Fan
- Recessed Lighting
- Double Pane Windows
- Vinyl Clad Windows
- Insulated Windows
- Window Treatments
- French Doors
- Six Panel Doors
- Mud Room
- Living Room
- Dining Room
- Screened Porch
- Unfinished Basement
- Partial Basement
- Attic
Kitchen
- Gourmet Kitchen
- Breakfast Area or Nook
- Stove
- Microwave
- Dishwasher
- Kitchen Island
- Upgraded Countertops
Flooring
- Wood
- Ceramic Tile
Bedrooms and Bathrooms
- 4 Bedrooms
- En-Suite Primary Bedroom
- En-Suite Bathroom
- Walk-In Closet
- Soaking Tub
Laundry
- Laundry on upper level
- Dryer
- Washer
Outdoor Features
- Screened Patio
- Office or Studio
- Shed
- Storage Shed
- Outbuilding
Utilities
- Forced Air Heating and Cooling System
- Vented Exhaust Fan
- 200+ Amp Service
- Propane
- Water Treatment System
- Well
- Electric Water Heater
- Water Conditioner is Owned
- Septic Tank
- Cable TV Available
Additional Features
- Barn
- Run-In Shed
Community Details
- No Home Owners Association
Listing and Financial Details
- Assessor Parcel Number 1404327721
Ownership History
Purchase Details
Home Financials for this Owner
Home Financials are based on the most recent Mortgage that was taken out on this home.Purchase Details
Home Financials for this Owner
Home Financials are based on the most recent Mortgage that was taken out on this home.Purchase Details
Purchase Details
Home Financials for this Owner
Home Financials are based on the most recent Mortgage that was taken out on this home.Similar Homes in Woodbine, MD
Home Values in the Area
Average Home Value in this Area
Purchase History
| Date | Buyer | Sale Price | Title Company |
|---|---|---|---|
| Daggle Trevor Stephen | $925,000 | Maryland Title | |
| Miller Jennifer Ann | $502,500 | Rsi Title Llc | |
| Harshbarger Stuart D | -- | -- | |
| Jordan David C | $170,000 | -- |
Mortgage History
| Date | Status | Borrower | Loan Amount |
|---|---|---|---|
| Open | Daggle Trevor Stephen | $786,250 | |
| Previous Owner | Thompson Jean E | $596,000 | |
| Previous Owner | Miller Jennifer Ann | $100,000 | |
| Previous Owner | Miller Jennifer Ann | $402,000 | |
| Previous Owner | Harshbarger Stuart D | $199,314 | |
| Previous Owner | Jordan David C | $45,000 |
Property History
| Date | Event | Price | Change | Sq Ft Price |
|---|---|---|---|---|
| 08/11/2023 08/11/23 | Sold | $925,000 | +12.1% | $367 / Sq Ft |
| 07/11/2023 07/11/23 | Pending | -- | -- | -- |
| 07/07/2023 07/07/23 | For Sale | $825,000 | +64.2% | $327 / Sq Ft |
| 09/22/2016 09/22/16 | Sold | $502,500 | -8.5% | $199 / Sq Ft |
| 08/09/2016 08/09/16 | Pending | -- | -- | -- |
| 06/28/2016 06/28/16 | For Sale | $549,000 | +9.3% | $218 / Sq Ft |
| 06/19/2016 06/19/16 | Off Market | $502,500 | -- | -- |
| 06/02/2016 06/02/16 | Price Changed | $549,000 | -- | $218 / Sq Ft |
Tax History Compared to Growth
Tax History
| Year | Tax Paid | Tax Assessment Tax Assessment Total Assessment is a certain percentage of the fair market value that is determined by local assessors to be the total taxable value of land and additions on the property. | Land | Improvement |
|---|---|---|---|---|
| 2024 | $8,328 | $565,100 | $0 | $0 |
| 2023 | $6,829 | $503,800 | $0 | $0 |
| 2022 | $6,464 | $442,500 | $205,800 | $236,700 |
| 2021 | $6,464 | $442,500 | $205,800 | $236,700 |
| 2020 | $6,464 | $442,500 | $205,800 | $236,700 |
| 2019 | $6,337 | $462,000 | $224,800 | $237,200 |
| 2018 | $5,716 | $426,233 | $0 | $0 |
| 2017 | $5,424 | $462,000 | $0 | $0 |
| 2016 | -- | $354,700 | $0 | $0 |
| 2015 | -- | $354,700 | $0 | $0 |
| 2014 | -- | $354,700 | $0 | $0 |
Agents Affiliated with this Home
-
Melissa Kesner-Fultz

Seller's Agent in 2023
Melissa Kesner-Fultz
Coldwell Banker (NRT-Southeast-MidAtlantic)
(410) 935-0173
2 in this area
80 Total Sales
-
Ali Haghgoo

Buyer's Agent in 2023
Ali Haghgoo
EXP Realty, LLC
(443) 858-3667
2 in this area
377 Total Sales
-
Abbas Haghgoo

Buyer Co-Listing Agent in 2023
Abbas Haghgoo
EXP Realty, LLC
(301) 702-3200
1 in this area
42 Total Sales
-
Kimberly Kepnes

Seller's Agent in 2016
Kimberly Kepnes
Monument Sotheby's International Realty
(443) 746-2090
59 Total Sales
Map
Source: Bright MLS
MLS Number: MDHW2030402
APN: 04-327721
- 15620 Linden Grove Ln
- 1737 Cattail Woods Ln
- 15921 Frederick Rd
- 15066 Frederick Rd
- 869 Morgan Station Rd
- 15036 Scottswood Ct
- 14907 Bushy Park Rd
- 14816 Bushy Park Rd
- 807 The Old Station Ct
- 725 Chessie Crossing Way
- 719 Chessie Crossing Way
- 0 Duvall Rd Unit MDHW2049414
- 2016 Meadow Tree Ct
- 14632 Red Lion Dr
- 15948 Union Chapel Rd
- 3185 Florence Rd
- 14459 Frederick Rd
- 2042 Drovers Ln
- 16013 Pheasant Ridge Ct
- 15305 Sweetbay St
- 1627 Daisy Rd
- 1635 Daisy Rd
- 1623 Daisy Rd
- 1626 Daisy Rd
- 15604 Linden Grove Ln
- 15605 Linden Grove Ln
- 1656 Daisy Rd
- 15608 Linden Grove Ln
- 1660 Daisy Rd
- 15609 Linden Grove Ln
- 15612 Linden Grove Ln
- 1670 Daisy Rd
- 1525 Daisy Rd
- 15616 Linden Grove Ln
- 1665 Daisy Rd
- 15806 Bellis Dr
- 1446 Heritage Ridge Rd
- 1450 Heritage Ridge Rd
- 15801 Bellis Dr
- 1442 Heritage Ridge Rd






