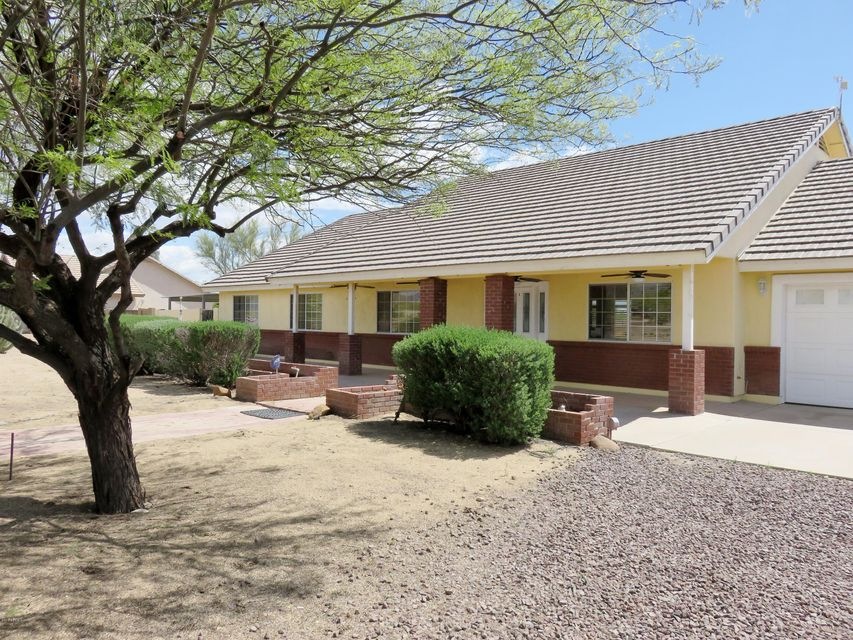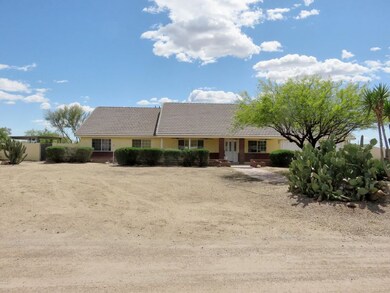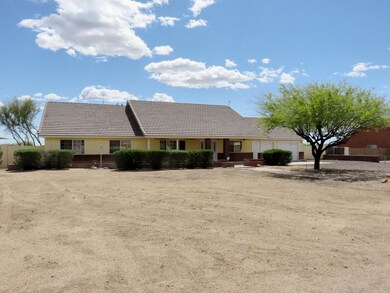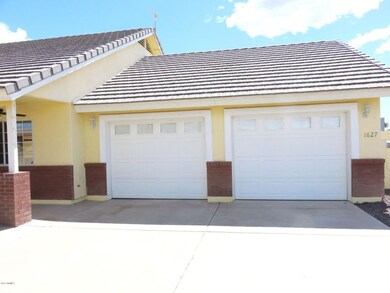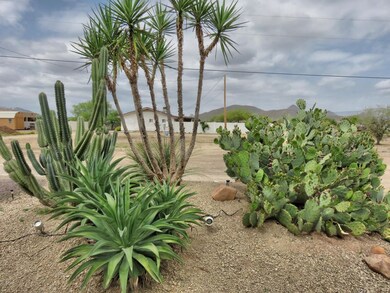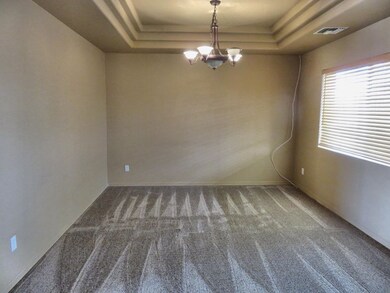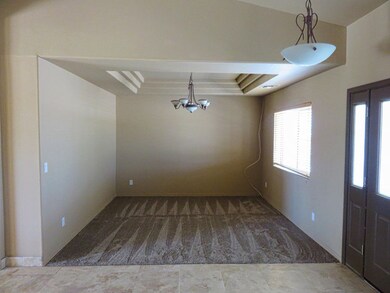
1627 E Maddock Rd Phoenix, AZ 85086
Highlights
- Play Pool
- RV Gated
- Mountain View
- Desert Mountain Middle School Rated A-
- Solar Power System
- Vaulted Ceiling
About This Home
As of October 2021LOCATION! LOCATION! LOCATION! If you have dreamed of making Desert Hills your home but can’t seem to escape all the run of the mill southwestern style homes, then this is EXACTLY the home you have been waiting for! From the minute you pull into the drive way you will feel the warmth of this lovely home with a covered front patio and raised brick flower beds just waiting to be filled with blooming colors! Walk through the front doors and you can imagine yourself welcoming your guests from the formal living AND dining room. The kitchen has all brand new stainless steel appliances and a fabulous bar that opens up to the family room that has been fashioned with wonderful built in shelving and designer cut outs. Step into the back yard and find absolute peace and tranquility in your very own oasis in the middle of this beautiful Sonoran Desert escape with a sparkling pool, and fire pit perfect for entertaining or just finding some solace from the busy world that's just far enough away from here! Backyard is all block fenced with man gates and RV gates. No HOA's so you can get your toys out of storage! New carpeting and the entire interior has been freshly painted, new ceiling fans in the front covered patio, steel shade cover and shed. Horse privileges and plenty of room to ride with all of the State Trust land in this area. Property is on city water so no worries of maintaining a well or sharing a well! Restaurants, shopping and entertainment are close by but not too close! WELCOME HOME!
Last Agent to Sell the Property
Squaw Peak Realty License #BR111909000 Listed on: 03/30/2017
Home Details
Home Type
- Single Family
Est. Annual Taxes
- $3,249
Year Built
- Built in 1999
Lot Details
- 1.1 Acre Lot
- Private Streets
- Desert faces the front and back of the property
- Block Wall Fence
Parking
- 3 Car Garage
- Tandem Parking
- Garage Door Opener
- RV Gated
Home Design
- Wood Frame Construction
- Tile Roof
- Stucco
Interior Spaces
- 2,330 Sq Ft Home
- 1-Story Property
- Vaulted Ceiling
- Ceiling Fan
- Double Pane Windows
- Mountain Views
Kitchen
- Breakfast Bar
- Built-In Microwave
- Dishwasher
Flooring
- Carpet
- Stone
Bedrooms and Bathrooms
- 4 Bedrooms
- Primary Bathroom is a Full Bathroom
- 2 Bathrooms
- Dual Vanity Sinks in Primary Bathroom
- Bathtub With Separate Shower Stall
Laundry
- Laundry in unit
- Washer and Dryer Hookup
Eco-Friendly Details
- Solar Power System
Outdoor Features
- Play Pool
- Covered patio or porch
Schools
- Desert Mountain Elementary School
- Desert Mountain Middle School
- Boulder Creek High School
Utilities
- Refrigerated Cooling System
- Heating Available
- High Speed Internet
Community Details
- No Home Owners Association
- Metes And Bounds Subdivision
Listing and Financial Details
- Tax Lot M&B
- Assessor Parcel Number 211-69-078
Ownership History
Purchase Details
Home Financials for this Owner
Home Financials are based on the most recent Mortgage that was taken out on this home.Purchase Details
Home Financials for this Owner
Home Financials are based on the most recent Mortgage that was taken out on this home.Purchase Details
Home Financials for this Owner
Home Financials are based on the most recent Mortgage that was taken out on this home.Purchase Details
Home Financials for this Owner
Home Financials are based on the most recent Mortgage that was taken out on this home.Purchase Details
Home Financials for this Owner
Home Financials are based on the most recent Mortgage that was taken out on this home.Similar Homes in the area
Home Values in the Area
Average Home Value in this Area
Purchase History
| Date | Type | Sale Price | Title Company |
|---|---|---|---|
| Warranty Deed | $682,900 | First American Title Ins Co | |
| Interfamily Deed Transfer | -- | Driggs Title Agency Inc | |
| Warranty Deed | $422,500 | Driggs Title Agency Inc | |
| Interfamily Deed Transfer | -- | Chicago Title Insurance Co | |
| Warranty Deed | $199,900 | Ati Title Agency |
Mortgage History
| Date | Status | Loan Amount | Loan Type |
|---|---|---|---|
| Open | $111,000 | New Conventional | |
| Closed | $35,000 | New Conventional | |
| Open | $546,320 | New Conventional | |
| Previous Owner | $422,500 | VA | |
| Previous Owner | $422,500 | VA | |
| Previous Owner | $326,000 | New Conventional | |
| Previous Owner | $85,000 | Credit Line Revolving | |
| Previous Owner | $350,000 | Fannie Mae Freddie Mac | |
| Previous Owner | $272,000 | New Conventional | |
| Previous Owner | $236,000 | Unknown | |
| Previous Owner | $183,508 | New Conventional |
Property History
| Date | Event | Price | Change | Sq Ft Price |
|---|---|---|---|---|
| 10/25/2021 10/25/21 | Sold | $682,900 | -2.4% | $293 / Sq Ft |
| 09/19/2021 09/19/21 | Pending | -- | -- | -- |
| 09/18/2021 09/18/21 | Price Changed | $699,900 | +0.7% | $300 / Sq Ft |
| 09/18/2021 09/18/21 | Price Changed | $695,000 | -0.7% | $298 / Sq Ft |
| 09/14/2021 09/14/21 | Price Changed | $699,900 | -2.1% | $300 / Sq Ft |
| 09/11/2021 09/11/21 | Price Changed | $714,900 | -1.4% | $307 / Sq Ft |
| 08/23/2021 08/23/21 | For Sale | $725,000 | +71.6% | $311 / Sq Ft |
| 07/24/2017 07/24/17 | Sold | $422,500 | -0.6% | $181 / Sq Ft |
| 04/26/2017 04/26/17 | Price Changed | $425,000 | -3.4% | $182 / Sq Ft |
| 03/28/2017 03/28/17 | For Sale | $440,000 | -- | $189 / Sq Ft |
Tax History Compared to Growth
Tax History
| Year | Tax Paid | Tax Assessment Tax Assessment Total Assessment is a certain percentage of the fair market value that is determined by local assessors to be the total taxable value of land and additions on the property. | Land | Improvement |
|---|---|---|---|---|
| 2025 | $2,473 | $40,299 | -- | -- |
| 2024 | $2,648 | $38,380 | -- | -- |
| 2023 | $2,648 | $56,970 | $11,390 | $45,580 |
| 2022 | $2,548 | $42,670 | $8,530 | $34,140 |
| 2021 | $2,727 | $40,620 | $8,120 | $32,500 |
| 2020 | $2,694 | $39,120 | $7,820 | $31,300 |
| 2019 | $2,623 | $37,410 | $7,480 | $29,930 |
| 2018 | $2,537 | $35,850 | $7,170 | $28,680 |
| 2017 | $2,973 | $33,360 | $6,670 | $26,690 |
| 2016 | $2,816 | $33,050 | $6,610 | $26,440 |
| 2015 | $2,579 | $30,070 | $6,010 | $24,060 |
Agents Affiliated with this Home
-

Seller's Agent in 2021
Joseph Frontauria
Citiea
(602) 672-5535
31 in this area
267 Total Sales
-

Buyer's Agent in 2021
Fred Struss
Success Property Brokers
(480) 227-2536
4 in this area
65 Total Sales
-
E
Buyer Co-Listing Agent in 2021
Emily Harrison
Success Property Brokers
(480) 563-9511
3 in this area
52 Total Sales
-

Seller's Agent in 2017
Stacie Priest
Squaw Peak Realty
(602) 558-5351
1 in this area
45 Total Sales
-

Seller Co-Listing Agent in 2017
Shawn Snelling
Squaw Peak Realty
(602) 999-7845
3 in this area
140 Total Sales
-

Buyer's Agent in 2017
Kathem Martin
HomeSmart
(480) 525-6665
26 Total Sales
Map
Source: Arizona Regional Multiple Listing Service (ARMLS)
MLS Number: 5582394
APN: 211-69-078
- 37327 N 16th St
- 37343 N 16th St
- 1916 E Primrose Path
- 36321 N 16th St
- 1890 E Long Rifle Rd
- 36XXX N 16th St
- 4860 E Creek Canyon Rd
- 1620 E Cloud Rd
- 1602 E Cloud Rd
- 1904 E Creek Canyon Rd
- 1850 E Creek Canyon Rd
- 1940 E Creek Canyon Rd
- 1920 E Creek Canyon Rd
- 1969 E Long Rifle Rd
- 1906 E Cloud Rd
- 1916 E Cloud Rd
- 1897 E Long Rifle Rd
- 1101 E Dolores Rd
- 1951 E Long Rifle Rd
- 1972 E Cloud Rd
