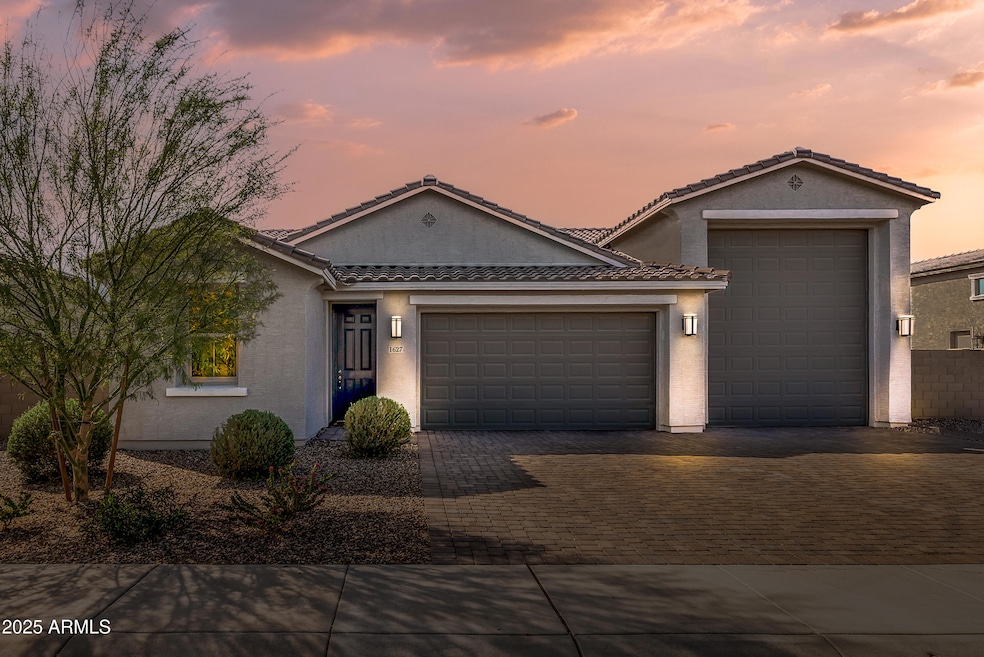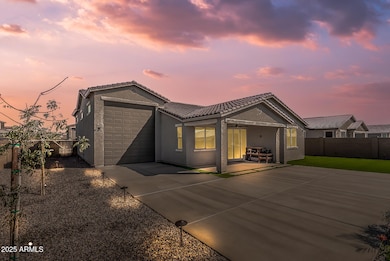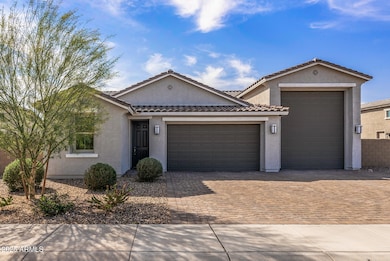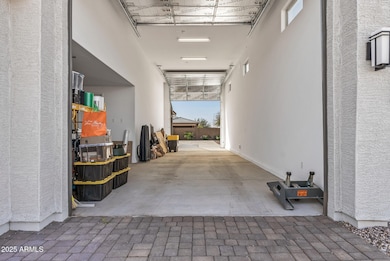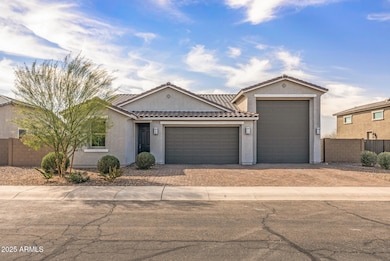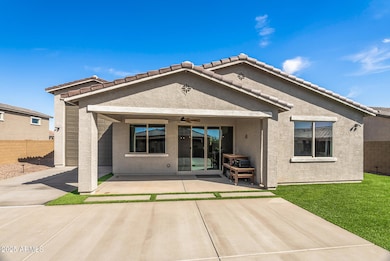
1627 E Walter Dr Casa Grande, AZ 85122
Highlights
- RV Garage
- Covered Patio or Porch
- Cooling Available
- Home Energy Rating Service (HERS) Rated Property
- Double Pane Windows
- Breakfast Bar
About This Home
As of June 2025Discover your next adventure a 2023-built home designed for the outdoor enthusiast. This 1,824 sq ft Ranch-style home features 3 bedrooms, 2 bathrooms, offering a spacious & modern living experience.
For those who love to travel with their toys, the attached RV garage provides ample space & convenience. The home's open floor plan connects the great room, dining area, & kitchen, creating an inviting space for gatherings. Center-meet doors lead to the covered patio, seamlessly blending indoor & outdoor living. The front & back yards are beautifully landscaped, offering serene outdoor spaces to relax or entertain. Situated with convenient access to Interstate 8 & 10, this location ensures easy travel to major Arizona cities such as Phoenix & Tucson, enhancing both work & leisure opportunity RV garage size is 45x15 and 2 car garage is 20x20
Last Agent to Sell the Property
RE/MAX Professionals License #SA663398000 Listed on: 03/13/2025

Home Details
Home Type
- Single Family
Est. Annual Taxes
- $318
Year Built
- Built in 2023
Lot Details
- 9,282 Sq Ft Lot
- Desert faces the front of the property
- Block Wall Fence
- Artificial Turf
- Front and Back Yard Sprinklers
HOA Fees
- $53 Monthly HOA Fees
Parking
- 3 Open Parking Spaces
- 4 Car Garage
- RV Garage
Home Design
- Wood Frame Construction
- Tile Roof
Interior Spaces
- 1,824 Sq Ft Home
- 1-Story Property
- Ceiling height of 9 feet or more
- Ceiling Fan
- Double Pane Windows
- Low Emissivity Windows
- Vinyl Clad Windows
Kitchen
- Breakfast Bar
- Built-In Microwave
- Kitchen Island
- Laminate Countertops
Flooring
- Carpet
- Vinyl
Bedrooms and Bathrooms
- 3 Bedrooms
- 2 Bathrooms
Eco-Friendly Details
- Home Energy Rating Service (HERS) Rated Property
- ENERGY STAR Qualified Equipment for Heating
Schools
- Desert Willow Elementary School
- Cactus Middle School
- Casa Grande Union High School
Utilities
- Cooling Available
- Heating Available
- Water Softener
Additional Features
- No Interior Steps
- Covered Patio or Porch
Listing and Financial Details
- Tax Lot 40
- Assessor Parcel Number 515-39-489
Community Details
Overview
- Association fees include ground maintenance
- Aam Association, Phone Number (602) 957-9191
- Built by Richmond American Homes
- Mccartney Center Parcel Gg Subdivision, Pewter Floorplan
Recreation
- Community Playground
- Bike Trail
Ownership History
Purchase Details
Home Financials for this Owner
Home Financials are based on the most recent Mortgage that was taken out on this home.Purchase Details
Home Financials for this Owner
Home Financials are based on the most recent Mortgage that was taken out on this home.Similar Homes in Casa Grande, AZ
Home Values in the Area
Average Home Value in this Area
Purchase History
| Date | Type | Sale Price | Title Company |
|---|---|---|---|
| Warranty Deed | $435,000 | Wfg National Title Insurance C | |
| Special Warranty Deed | $380,000 | Fidelity National Title Agency |
Mortgage History
| Date | Status | Loan Amount | Loan Type |
|---|---|---|---|
| Open | $463,102 | FHA | |
| Previous Owner | $380,000 | New Conventional |
Property History
| Date | Event | Price | Change | Sq Ft Price |
|---|---|---|---|---|
| 06/12/2025 06/12/25 | Sold | $435,000 | 0.0% | $238 / Sq Ft |
| 04/26/2025 04/26/25 | Price Changed | $435,000 | -2.2% | $238 / Sq Ft |
| 04/03/2025 04/03/25 | Price Changed | $444,975 | -1.1% | $244 / Sq Ft |
| 03/13/2025 03/13/25 | For Sale | $449,975 | +18.4% | $247 / Sq Ft |
| 08/29/2023 08/29/23 | Sold | $380,000 | -6.2% | $209 / Sq Ft |
| 06/16/2023 06/16/23 | Price Changed | $404,995 | -1.2% | $223 / Sq Ft |
| 06/08/2023 06/08/23 | Price Changed | $409,995 | +1.2% | $225 / Sq Ft |
| 05/08/2023 05/08/23 | Price Changed | $404,995 | +4.5% | $223 / Sq Ft |
| 04/13/2023 04/13/23 | For Sale | $387,500 | -- | $213 / Sq Ft |
Tax History Compared to Growth
Tax History
| Year | Tax Paid | Tax Assessment Tax Assessment Total Assessment is a certain percentage of the fair market value that is determined by local assessors to be the total taxable value of land and additions on the property. | Land | Improvement |
|---|---|---|---|---|
| 2025 | $318 | $34,548 | -- | -- |
| 2024 | $322 | -- | -- | -- |
| 2023 | $326 | $4,176 | $4,176 | $0 |
| 2022 | $322 | $4,176 | $4,176 | $0 |
| 2021 | $331 | $4,454 | $0 | $0 |
| 2020 | $315 | $3,120 | $0 | $0 |
| 2019 | $302 | $3,120 | $0 | $0 |
| 2018 | $295 | $3,120 | $0 | $0 |
| 2017 | $288 | $3,400 | $0 | $0 |
| 2016 | $274 | $3,400 | $3,400 | $0 |
| 2014 | -- | $1,600 | $1,600 | $0 |
Agents Affiliated with this Home
-
Donna Cornell

Seller's Agent in 2025
Donna Cornell
RE/MAX
(623) 428-2204
1 in this area
67 Total Sales
-
Egon Von Putlitz
E
Buyer's Agent in 2025
Egon Von Putlitz
A.Z. & Associates Real Estate Group
(323) 859-6337
1 in this area
5 Total Sales
-
Robert Bitteker
R
Seller's Agent in 2023
Robert Bitteker
PCD Realty, LLC
(480) 391-6000
142 in this area
2,442 Total Sales
-
Carlos Tolosa Cota
C
Buyer's Agent in 2023
Carlos Tolosa Cota
HomePros
(480) 383-3007
2 in this area
25 Total Sales
Map
Source: Arizona Regional Multiple Listing Service (ARMLS)
MLS Number: 6835175
APN: 515-39-489
- 1644 E Joelle Dr
- 1667 E Joelle Dr
- 1548 E Elegante Dr
- 1581 E Desert Breeze Dr
- 1712 E Joelle Dr
- 1542 E Chaparral Place
- 1733 E Desert Breeze Place
- 1752 E Desert Breeze Place
- 1742 E Chaparral Dr
- 2863 N Peart Rd Unit 1
- 1777 E Chaparral Dr
- 1789 E Desert Breeze Place
- 2888 N Taylor Ln
- 0 W Woodruff Rd Unit 6878155
- - Swc McCartney & Henness Rd Unit 1 + meets & bounds
- 1414 E Jaycie Dr
- 1414 Jaycie Dr
- Plan 2096 Modeled at Arroyo Vista - II
- Plan 2301 Modeled at Arroyo Vista - II
- Plan 1860 at Arroyo Vista - II
