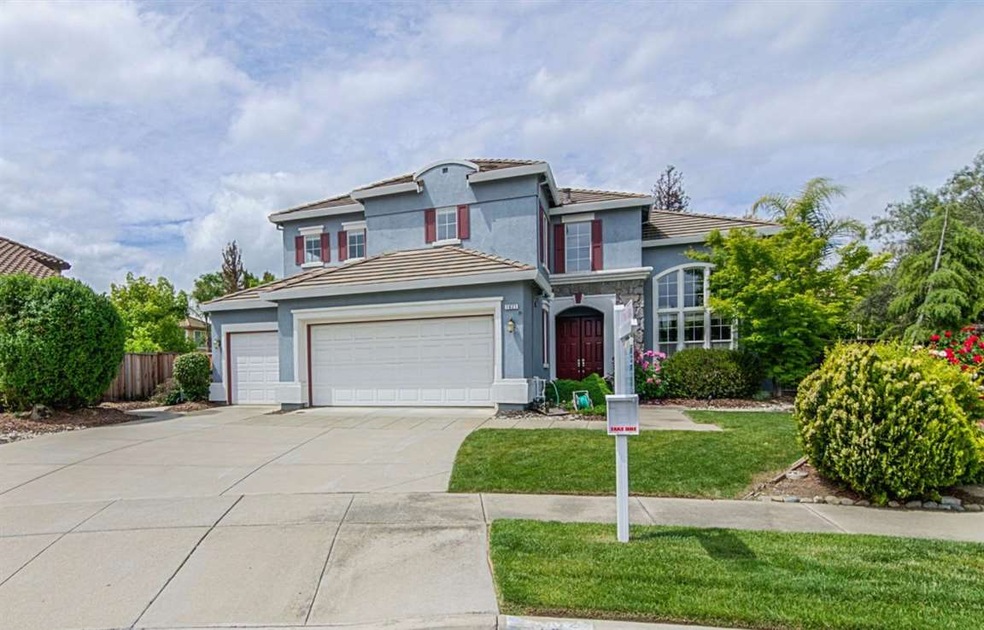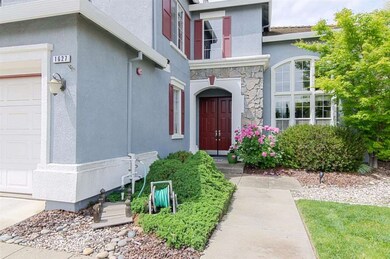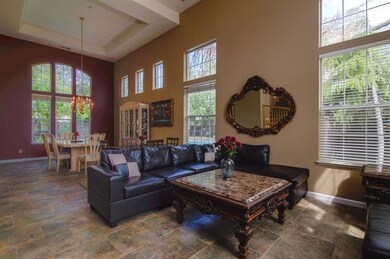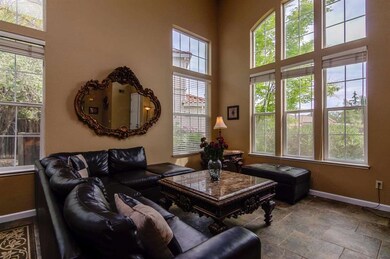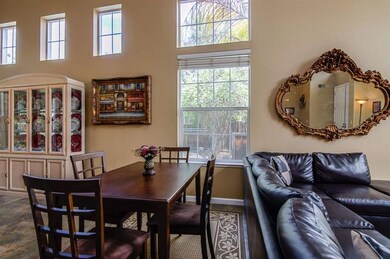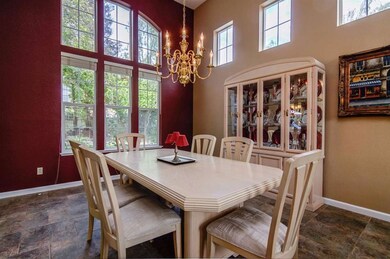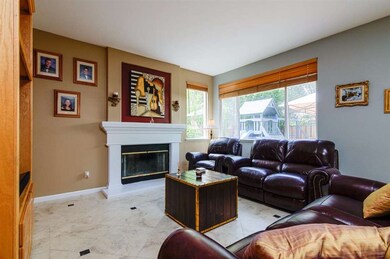
1627 Feldspar Ct Livermore, CA 94550
Highlights
- Solar Heated Pool and Spa
- Vaulted Ceiling
- Den
- Emma C. Smith Elementary School Rated A
- Granite Countertops
- 4-minute walk to Ida Holm Park
About This Home
As of May 2021This beautifully appointed two-story home offers a 3 car garage and lush landscaping for wonderful curb appeal! Casual elegance is evident in the soaring ceilings, upgraded flooring, classic fireplace with mantel, beautiful lighting, walls of windows, plenty of storage and spacious rooms to impress the most discerning of home seekers. The gourmet kitchen boasts immense cabinetry with an over-sized island/breakfast bar and study nook. The cozy breakfast room is enhanced with picture windows offering wooded, backyard views. You will be living in the lap of luxury with the master bedroom in this home. The large space will provide you unlimited design possibilities! The stunning backyard boasts a sparkling swimming pool with hot tub, and a deck with plenty of patio space for entertaining!
Last Agent to Sell the Property
Keulen Realty License #00628249 Listed on: 04/22/2016
Co-Listed By
Sandy Albanese
Compass License #01919291
Home Details
Home Type
- Single Family
Est. Annual Taxes
- $23,241
Year Built
- Built in 1997
Lot Details
- 9,540 Sq Ft Lot
- Kennel or Dog Run
- Property is Fully Fenced
- Wood Fence
- Level Lot
- Sprinklers on Timer
- Back Yard
- Zoning described as R1
Parking
- 3 Car Attached Garage
- Garage Door Opener
Home Design
- Slab Foundation
- Tile Roof
- Concrete Roof
Interior Spaces
- 2,837 Sq Ft Home
- 2-Story Property
- Vaulted Ceiling
- Ceiling Fan
- Wood Burning Fireplace
- Double Pane Windows
- Separate Family Room
- Formal Dining Room
- Den
- Storage Room
- Fire Sprinkler System
Kitchen
- Breakfast Area or Nook
- Built-In Double Oven
- Range Hood
- Microwave
- Ice Maker
- Dishwasher
- Granite Countertops
- Disposal
Flooring
- Carpet
- Laminate
- Tile
Bedrooms and Bathrooms
- 5 Bedrooms
- Walk-In Closet
- 3 Full Bathrooms
- Dual Sinks
- Bathtub with Shower
- Bathtub Includes Tile Surround
- Garden Bath
- Walk-in Shower
Laundry
- Laundry Tub
- Washer and Dryer Hookup
Pool
- Solar Heated Pool and Spa
- Solar Heated In Ground Pool
- Gunite Pool
Outdoor Features
- Barbecue Area
Utilities
- Forced Air Heating and Cooling System
- Vented Exhaust Fan
- 220 Volts
Listing and Financial Details
- Assessor Parcel Number 099-0283-029
Ownership History
Purchase Details
Home Financials for this Owner
Home Financials are based on the most recent Mortgage that was taken out on this home.Purchase Details
Home Financials for this Owner
Home Financials are based on the most recent Mortgage that was taken out on this home.Purchase Details
Home Financials for this Owner
Home Financials are based on the most recent Mortgage that was taken out on this home.Similar Homes in Livermore, CA
Home Values in the Area
Average Home Value in this Area
Purchase History
| Date | Type | Sale Price | Title Company |
|---|---|---|---|
| Grant Deed | $1,825,000 | Chicago Title Company | |
| Grant Deed | $1,135,000 | Orange Coast Title Co Norcal | |
| Grant Deed | $430,000 | First American Title Guarant |
Mortgage History
| Date | Status | Loan Amount | Loan Type |
|---|---|---|---|
| Open | $1,368,750 | New Conventional | |
| Previous Owner | $113,500 | Credit Line Revolving | |
| Previous Owner | $113,500 | Credit Line Revolving | |
| Previous Owner | $908,000 | Adjustable Rate Mortgage/ARM | |
| Previous Owner | $220,000 | Credit Line Revolving | |
| Previous Owner | $600,000 | Unknown | |
| Previous Owner | $118,622 | Credit Line Revolving | |
| Previous Owner | $90,000 | Unknown | |
| Previous Owner | $37,327 | Unknown | |
| Previous Owner | $343,600 | No Value Available |
Property History
| Date | Event | Price | Change | Sq Ft Price |
|---|---|---|---|---|
| 02/04/2025 02/04/25 | Off Market | $1,825,000 | -- | -- |
| 05/14/2021 05/14/21 | Sold | $1,825,000 | +15.1% | $643 / Sq Ft |
| 04/15/2021 04/15/21 | Pending | -- | -- | -- |
| 04/06/2021 04/06/21 | For Sale | $1,585,000 | +39.6% | $559 / Sq Ft |
| 05/25/2016 05/25/16 | Sold | $1,135,000 | -1.2% | $400 / Sq Ft |
| 04/25/2016 04/25/16 | Pending | -- | -- | -- |
| 04/22/2016 04/22/16 | For Sale | $1,149,000 | -- | $405 / Sq Ft |
Tax History Compared to Growth
Tax History
| Year | Tax Paid | Tax Assessment Tax Assessment Total Assessment is a certain percentage of the fair market value that is determined by local assessors to be the total taxable value of land and additions on the property. | Land | Improvement |
|---|---|---|---|---|
| 2025 | $23,241 | $1,968,415 | $592,624 | $1,382,791 |
| 2024 | $23,241 | $1,929,690 | $581,007 | $1,355,683 |
| 2023 | $22,943 | $1,898,730 | $569,619 | $1,329,111 |
| 2022 | $22,655 | $1,854,500 | $558,450 | $1,303,050 |
| 2021 | $14,739 | $1,234,269 | $382,770 | $858,499 |
| 2020 | $15,035 | $1,228,546 | $378,847 | $849,699 |
| 2019 | $15,137 | $1,204,462 | $371,420 | $833,042 |
| 2018 | $14,839 | $1,180,854 | $364,140 | $816,714 |
| 2017 | $14,447 | $1,157,700 | $357,000 | $800,700 |
| 2016 | $7,957 | $617,873 | $177,338 | $440,535 |
| 2015 | $7,471 | $608,594 | $174,674 | $433,920 |
| 2014 | $7,343 | $596,674 | $171,253 | $425,421 |
Agents Affiliated with this Home
-
Ofer Dallal

Seller's Agent in 2021
Ofer Dallal
Keller Williams Realty
(510) 417-9782
59 Total Sales
-
Revital Shmerling
R
Seller Co-Listing Agent in 2021
Revital Shmerling
Keller Williams Realty
(925) 855-8333
31 Total Sales
-
Peter Mcdowell

Buyer's Agent in 2021
Peter Mcdowell
Compass
(925) 209-0343
52 Total Sales
-
Patrick Keulen

Seller's Agent in 2016
Patrick Keulen
Keulen Realty
(408) 406-1995
-
S
Seller Co-Listing Agent in 2016
Sandy Albanese
Compass
-
Marina Guevorkian

Buyer's Agent in 2016
Marina Guevorkian
Real Estate Source, Inc.
(925) 640-8824
14 Total Sales
Map
Source: MLSListings
MLS Number: ML81581786
APN: 099-0283-029-00
- 1699 Lodestone Rd
- 185 Campo Ct
- 139 Amber Way
- 535 Murdell Ln
- 259 Alden Ln
- 1778 El Padro Dr
- 578 Regulus Rd
- 711 Catalina Dr
- 426 El Caminito
- 343 Anna Maria St
- 844 Wall St
- 219 Blackstone Common
- 548 Sonoma Ave
- 107 Limestone Common
- 863 Los Alamos Ave
- 765 Moraga Dr
- 1350 Wagoner Dr
- 1145 Wagoner Dr
- 2389 E Ruby Hill Dr
- 2461 Ancona Cir
