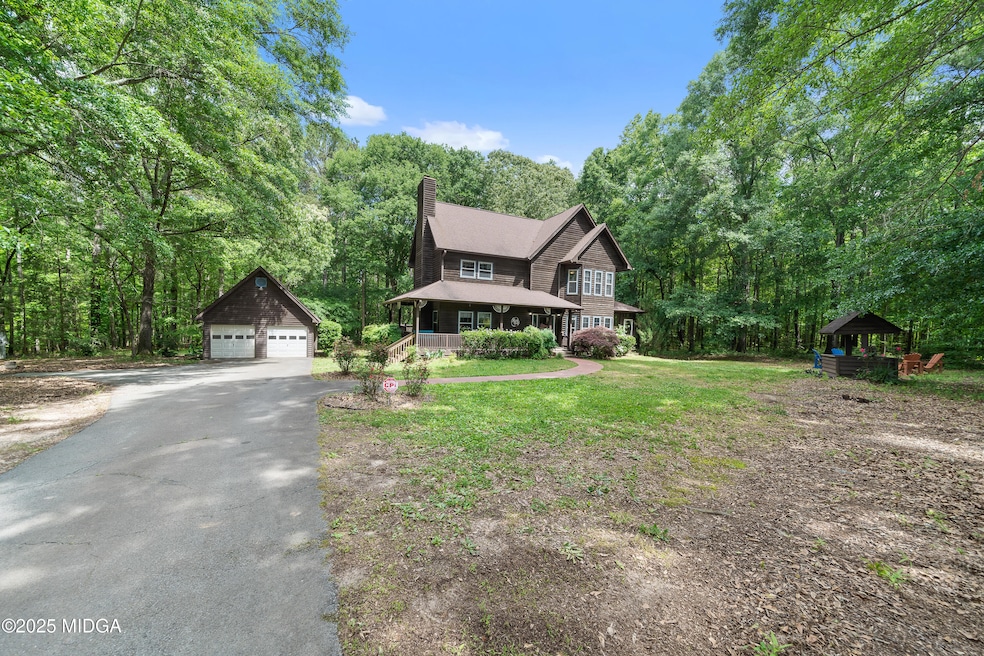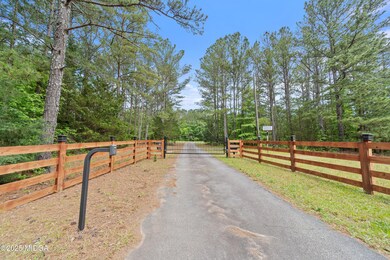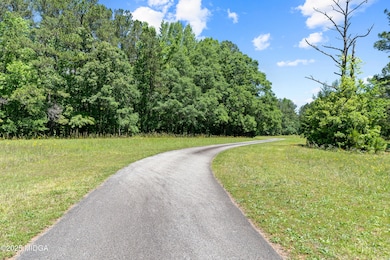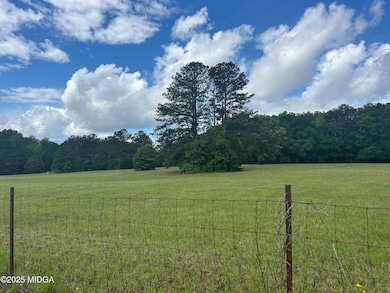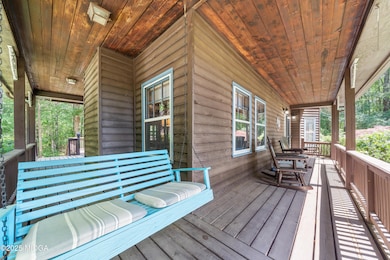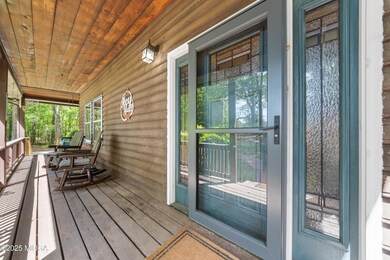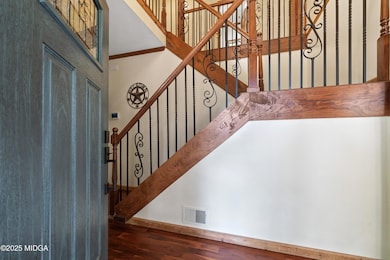Welcome to your own private sanctuary-an 18-acre gated estate nestled peacefully in Locust Grove, just minutes from dining, shopping, & local conveniences. This craftsman-style cedar two-story home sits amid lush forest & fenced pasture, offering the ideal blend of privacy & tranquility. Comprised of 3 parcels, this land qualifies for tax conservation or offers a unique opportunity for multigenerational living-bring your family and each build your own private oasis behind the gated & fenced entry! Nature meets comfort with floor to ceiling windows in the kitchen breakfast nook, drawing in natural light while you have your morning coffee and watch the deer . The spacious kitchen features granite counter-tops with tile back splash, an island, two pantries, & quality appliances for preparing meals. The spacious greatroom is a true showstopper with its flagstone fireplace, exposed wood beams, & 9 ' ceilings. The new LPV flooring compliments the home's earthy, rustic charm along with the natural wood floors. Outdoor living is just as inviting with an L-shaped wrap-a-round porch, expansive deck, screened porch, and cozy fire pit-to enjoy! Detached 2 Car Garage/Workshop with steps to walk up storage, too. Crawlspace has been encapsulated. Whether you want a mini-farm, want to raise livestock or plant a garden, hunt or want nature & a natural setting, this property offers it ALL! Seller can accomodate a quick move and move-in for you!

