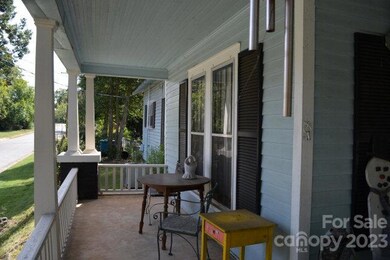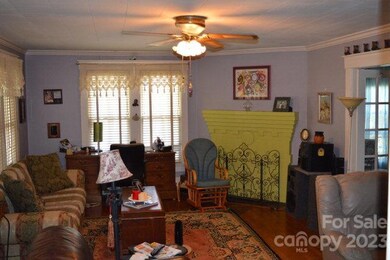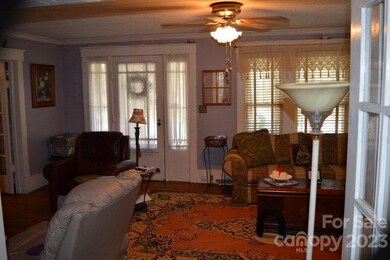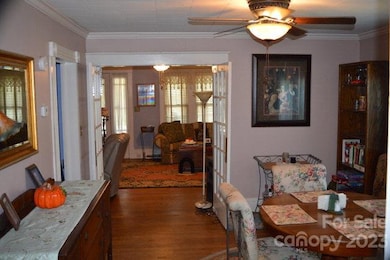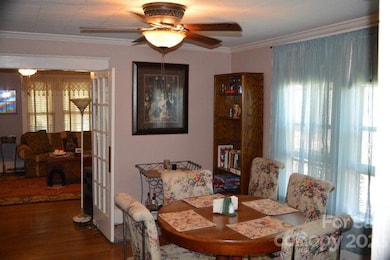
1627 N Main St Salisbury, NC 28144
Highlights
- Living Room with Fireplace
- Forced Air Heating and Cooling System
- Level Lot
- Front Porch
About This Home
As of March 2025Circa 1908 Craftsman style bungalow sits up on a small hill overlooking other period homes in the North Main Historic District. Spacious front porch welcomes you into the large living room with french doors and original millwork. Oak and Heart pine floors throughout. Formal dining room. Bright and airy kitchen, with small pantry off the rear. Walk in closet of the main bedroom. Rear covered porch is private and a fenced rear yard round out this attractively priced home.
Home Details
Home Type
- Single Family
Est. Annual Taxes
- $1,739
Year Built
- Built in 1908
Lot Details
- 9,583 Sq Ft Lot
- Lot Dimensions are 50x191.7
- Property fronts an interstate
- Level Lot
- Possible uses of the property include Multi-Family
Home Design
- Brick Exterior Construction
- Composition Roof
Interior Spaces
- 1,456 Sq Ft Home
- Living Room with Fireplace
- Crawl Space
- Range Hood
Bedrooms and Bathrooms
- 2 Bedrooms
- 1 Full Bathroom
Outdoor Features
- Front Porch
Schools
- Overton Elementary School
- Knox Middle School
- Salisbury High School
Utilities
- Forced Air Heating and Cooling System
- Heating System Uses Natural Gas
Community Details
- Historic Salisbury Subdivision
Listing and Financial Details
- Assessor Parcel Number 102
Ownership History
Purchase Details
Home Financials for this Owner
Home Financials are based on the most recent Mortgage that was taken out on this home.Purchase Details
Home Financials for this Owner
Home Financials are based on the most recent Mortgage that was taken out on this home.Purchase Details
Home Financials for this Owner
Home Financials are based on the most recent Mortgage that was taken out on this home.Purchase Details
Similar Homes in Salisbury, NC
Home Values in the Area
Average Home Value in this Area
Purchase History
| Date | Type | Sale Price | Title Company |
|---|---|---|---|
| Warranty Deed | $145,000 | None Listed On Document | |
| Warranty Deed | $125,000 | None Available | |
| Warranty Deed | $68,500 | None Available | |
| Warranty Deed | $53,500 | -- |
Mortgage History
| Date | Status | Loan Amount | Loan Type |
|---|---|---|---|
| Previous Owner | $127,000 | New Conventional | |
| Previous Owner | $48,950 | New Conventional | |
| Previous Owner | $51,500 | Unknown |
Property History
| Date | Event | Price | Change | Sq Ft Price |
|---|---|---|---|---|
| 03/14/2025 03/14/25 | Sold | $145,000 | 0.0% | $99 / Sq Ft |
| 02/26/2025 02/26/25 | Price Changed | $145,000 | -3.3% | $99 / Sq Ft |
| 02/13/2025 02/13/25 | Price Changed | $150,000 | -9.1% | $102 / Sq Ft |
| 02/03/2025 02/03/25 | Price Changed | $165,000 | -5.7% | $112 / Sq Ft |
| 01/27/2025 01/27/25 | For Sale | $175,000 | +40.0% | $119 / Sq Ft |
| 01/04/2021 01/04/21 | Sold | $125,000 | +82.7% | $96 / Sq Ft |
| 07/28/2016 07/28/16 | Off Market | $68,400 | -- | -- |
| 04/29/2016 04/29/16 | Sold | $68,400 | -8.2% | $47 / Sq Ft |
| 02/15/2016 02/15/16 | Pending | -- | -- | -- |
| 09/23/2015 09/23/15 | For Sale | $74,500 | -- | $51 / Sq Ft |
Tax History Compared to Growth
Tax History
| Year | Tax Paid | Tax Assessment Tax Assessment Total Assessment is a certain percentage of the fair market value that is determined by local assessors to be the total taxable value of land and additions on the property. | Land | Improvement |
|---|---|---|---|---|
| 2024 | $1,739 | $145,411 | $17,550 | $127,861 |
| 2023 | $1,739 | $145,411 | $17,550 | $127,861 |
| 2022 | $1,253 | $91,015 | $13,500 | $77,515 |
| 2021 | $1,253 | $91,015 | $13,500 | $77,515 |
| 2020 | $1,253 | $91,015 | $13,500 | $77,515 |
| 2019 | $1,253 | $91,015 | $13,500 | $77,515 |
| 2018 | $1,018 | $74,936 | $13,500 | $61,436 |
| 2017 | $1,013 | $74,936 | $13,500 | $61,436 |
| 2016 | $985 | $74,936 | $13,500 | $61,436 |
| 2015 | $991 | $74,936 | $13,500 | $61,436 |
| 2014 | $972 | $74,397 | $12,690 | $61,707 |
Agents Affiliated with this Home
-
Joseph Fish
J
Seller's Agent in 2025
Joseph Fish
Keller Williams Unified
(704) 680-2942
1 in this area
2 Total Sales
-
Glynis Giles

Seller Co-Listing Agent in 2025
Glynis Giles
Keller Williams Unified
(704) 605-4962
6 in this area
146 Total Sales
-
Victor Poplin

Buyer's Agent in 2025
Victor Poplin
Select Properties of the Carolinas LLC
(704) 640-7647
14 in this area
75 Total Sales
-
Mechelle Kuld

Seller's Agent in 2021
Mechelle Kuld
TMR Realty, Inc.
(704) 310-6414
64 in this area
336 Total Sales
-
Teresa Reaves

Buyer's Agent in 2021
Teresa Reaves
Total Real Estate, LLC
(336) 391-0642
1 in this area
22 Total Sales
Map
Source: Canopy MLS (Canopy Realtor® Association)
MLS Number: R58176
APN: 007-102

