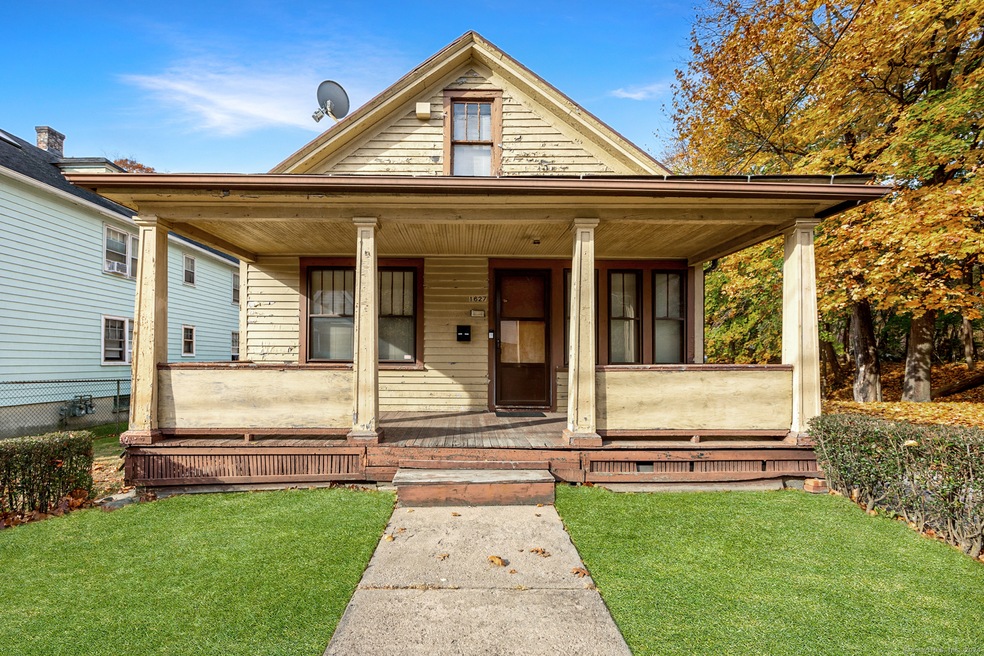
1627 N Main St Waterbury, CT 06704
Downtown Waterbury NeighborhoodHighlights
- Attic
- Private Driveway
- Wood Siding
- Cottage
- Level Lot
About This Home
As of January 2025INVESTORS OR OWNER OCCUPIERS TAKE NOTICE! One level living with a detached 3-car garage on a flat, level lot! Covered front porch invites you inside to the all season mudroom area. Enter into a large living room area that also walks you through the dining room and into the eat-in kitchen. Off of the kitchen is access to the backyard, garages and driveway. Completing the main level are 2 well appointed bedrooms with hardwood flooring and a full bathroom. Newer boiler and Hot water tank installed in 2022. Owners have occupied the property for over 40+yrs. Property is in need of some updating. Priced to sell. Home is being sold As-Is.
Last Agent to Sell the Property
Regency Real Estate, LLC License #RES.0803628 Listed on: 11/06/2024

Home Details
Home Type
- Single Family
Est. Annual Taxes
- $3,338
Year Built
- Built in 1927
Lot Details
- 4,792 Sq Ft Lot
- Level Lot
- Property is zoned CG
Home Design
- Cottage
- Concrete Foundation
- Frame Construction
- Shingle Roof
- Wood Siding
Interior Spaces
- 1,008 Sq Ft Home
- Unfinished Basement
- Basement Fills Entire Space Under The House
- Attic or Crawl Hatchway Insulated
- Oven or Range
- Washer
Bedrooms and Bathrooms
- 2 Bedrooms
- 1 Full Bathroom
Parking
- 3 Car Garage
- Private Driveway
Utilities
- Radiator
- Heating System Uses Oil
- Fuel Tank Located in Basement
Listing and Financial Details
- Assessor Parcel Number 1372843
Ownership History
Purchase Details
Home Financials for this Owner
Home Financials are based on the most recent Mortgage that was taken out on this home.Similar Homes in Waterbury, CT
Home Values in the Area
Average Home Value in this Area
Purchase History
| Date | Type | Sale Price | Title Company |
|---|---|---|---|
| Guardian Deed | $205,000 | None Available | |
| Guardian Deed | $205,000 | None Available |
Mortgage History
| Date | Status | Loan Amount | Loan Type |
|---|---|---|---|
| Closed | $26,420 | No Value Available | |
| Closed | $45,633 | No Value Available |
Property History
| Date | Event | Price | Change | Sq Ft Price |
|---|---|---|---|---|
| 03/15/2025 03/15/25 | Rented | $2,000 | 0.0% | -- |
| 02/12/2025 02/12/25 | For Rent | $2,000 | 0.0% | -- |
| 01/06/2025 01/06/25 | Sold | $205,000 | +14.0% | $203 / Sq Ft |
| 11/21/2024 11/21/24 | Pending | -- | -- | -- |
| 11/06/2024 11/06/24 | For Sale | $179,900 | -- | $178 / Sq Ft |
Tax History Compared to Growth
Tax History
| Year | Tax Paid | Tax Assessment Tax Assessment Total Assessment is a certain percentage of the fair market value that is determined by local assessors to be the total taxable value of land and additions on the property. | Land | Improvement |
|---|---|---|---|---|
| 2024 | $4,156 | $84,070 | $13,860 | $70,210 |
| 2023 | $4,556 | $84,070 | $13,860 | $70,210 |
| 2022 | $3,070 | $50,990 | $13,830 | $37,160 |
| 2021 | $3,070 | $50,990 | $13,830 | $37,160 |
| 2020 | $3,070 | $50,990 | $13,830 | $37,160 |
| 2019 | $3,070 | $50,990 | $13,830 | $37,160 |
| 2018 | $3,070 | $50,990 | $13,830 | $37,160 |
| 2017 | $3,076 | $51,080 | $13,830 | $37,250 |
| 2016 | $3,076 | $51,080 | $13,830 | $37,250 |
| 2015 | $2,974 | $51,080 | $13,830 | $37,250 |
| 2014 | $2,974 | $51,080 | $13,830 | $37,250 |
Agents Affiliated with this Home
-
Leah Quinones

Seller's Agent in 2025
Leah Quinones
Dave Jones Realty, LLC
(718) 916-1470
4 in this area
14 Total Sales
-
Trevor Burke

Seller's Agent in 2025
Trevor Burke
Regency Real Estate, LLC
(203) 525-4199
44 in this area
192 Total Sales
Map
Source: SmartMLS
MLS Number: 24058110
APN: WATE-000166-000209-000007
- 36 Bellevue St
- 42 Bellevue St
- 00 Lanzeri St
- 00 N Main St
- 103 Hamden Ave Unit B
- 103 Hamden Ave Unit E
- 140 Hamden Ave Unit C
- 92 Hamden Ave Unit 1
- 1439 N Main St
- 0 Farmwood Rd
- 59 Fairfax St
- 47 Santoro St
- 499 Hill St
- 179 Rhode Island Ave
- 240 Hauser St
- 98 Citizens Ave
- 20 Nina Ct
- 199 Hill St
- 156 Hill St
- 65 Easton Ave
