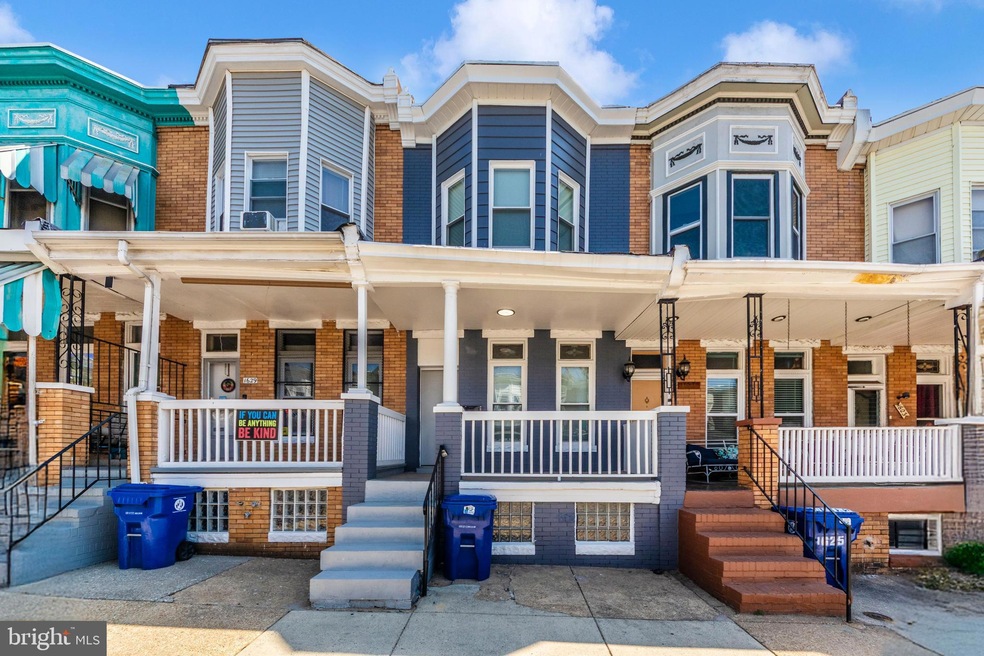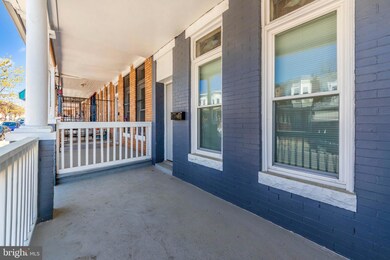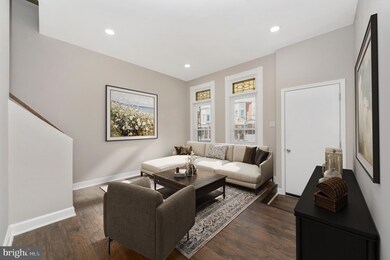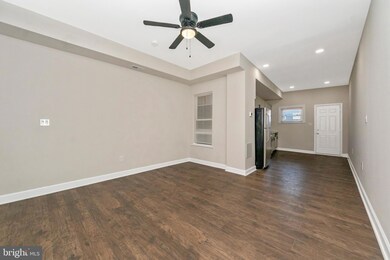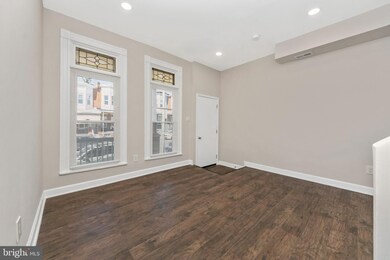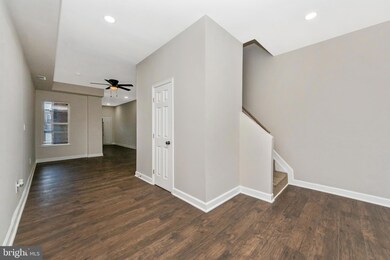
1627 N Monroe St Baltimore, MD 21217
Sandtown-Winchester NeighborhoodHighlights
- Open Floorplan
- No HOA
- Formal Dining Room
- Traditional Architecture
- Upgraded Countertops
- Stainless Steel Appliances
About This Home
As of May 2025Welcome home to this fully renovated porch-front rowhome that blends modern updates with timeless charm. Step inside to find stunning Luxury Vinyl Plank flooring flowing throughout the main level. The spacious living room offers the perfect place to relax or entertain, while the generous dining area provides ample space to host dinner parties and gatherings. The beautifully updated kitchen features granite countertops, stainless steel appliances, and plenty of cabinet and prep space for all your culinary adventures. A convenient main-level powder room adds to the home's functionality. Upstairs, the large primary bedroom is filled with natural light thanks to a charming bay window. Two additional bedrooms and a full bath with a tub/shower combo complete the upper level—ideal for unwinding after a long day. The finished lower level provides flexible space for a second living area, playroom, or home office. Outside, the fully fenced backyard is perfect for summer BBQs, play, or relaxing evenings under the stars. All this, just minutes from Route 40, Route 1, Mondawmin Mall, and Druid Hill Park. Don’t miss this move-in ready gem!
Last Agent to Sell the Property
EXP Realty, LLC License #596243 Listed on: 04/12/2025

Townhouse Details
Home Type
- Townhome
Est. Annual Taxes
- $527
Year Built
- Built in 1920 | Remodeled in 1990
Lot Details
- 1,307 Sq Ft Lot
- Ground Rent of $120 per year
Parking
- On-Street Parking
Home Design
- Traditional Architecture
- Flat Roof Shape
- Brick Exterior Construction
- Concrete Perimeter Foundation
Interior Spaces
- Property has 2 Levels
- Open Floorplan
- Ceiling Fan
- Recessed Lighting
- Formal Dining Room
Kitchen
- Electric Oven or Range
- Built-In Microwave
- Stainless Steel Appliances
- Upgraded Countertops
Flooring
- Carpet
- Luxury Vinyl Plank Tile
Bedrooms and Bathrooms
- 3 Bedrooms
- Bathtub with Shower
Laundry
- Laundry on lower level
- Dryer
- Washer
Finished Basement
- Basement Fills Entire Space Under The House
- Walk-Up Access
- Basement Windows
Utilities
- Central Air
- Heat Pump System
- Electric Water Heater
Community Details
- No Home Owners Association
- Sandtown Winchester Subdivision
Listing and Financial Details
- Tax Lot 042
- Assessor Parcel Number 0315150013A042
Ownership History
Purchase Details
Home Financials for this Owner
Home Financials are based on the most recent Mortgage that was taken out on this home.Purchase Details
Home Financials for this Owner
Home Financials are based on the most recent Mortgage that was taken out on this home.Purchase Details
Home Financials for this Owner
Home Financials are based on the most recent Mortgage that was taken out on this home.Purchase Details
Home Financials for this Owner
Home Financials are based on the most recent Mortgage that was taken out on this home.Purchase Details
Home Financials for this Owner
Home Financials are based on the most recent Mortgage that was taken out on this home.Purchase Details
Home Financials for this Owner
Home Financials are based on the most recent Mortgage that was taken out on this home.Purchase Details
Home Financials for this Owner
Home Financials are based on the most recent Mortgage that was taken out on this home.Purchase Details
Home Financials for this Owner
Home Financials are based on the most recent Mortgage that was taken out on this home.Purchase Details
Similar Homes in Baltimore, MD
Home Values in the Area
Average Home Value in this Area
Purchase History
| Date | Type | Sale Price | Title Company |
|---|---|---|---|
| Assignment Deed | $160,000 | Universal Title | |
| Assignment Deed | $50,000 | In House Title | |
| Deed | -- | -- | |
| Deed | -- | -- | |
| Deed | $41,900 | -- | |
| Deed | $41,900 | -- | |
| Deed | $27,000 | -- | |
| Deed | $27,000 | -- | |
| Deed | -- | -- |
Mortgage History
| Date | Status | Loan Amount | Loan Type |
|---|---|---|---|
| Open | $8,000 | New Conventional | |
| Open | $157,102 | FHA | |
| Previous Owner | $56,000 | Unknown | |
| Previous Owner | $52,000 | Purchase Money Mortgage | |
| Previous Owner | $52,000 | Purchase Money Mortgage |
Property History
| Date | Event | Price | Change | Sq Ft Price |
|---|---|---|---|---|
| 06/04/2025 06/04/25 | For Rent | $1,795 | 0.0% | -- |
| 05/14/2025 05/14/25 | Sold | $160,000 | +6.7% | $89 / Sq Ft |
| 04/21/2025 04/21/25 | Pending | -- | -- | -- |
| 04/12/2025 04/12/25 | For Sale | $150,000 | +200.0% | $83 / Sq Ft |
| 07/18/2024 07/18/24 | Sold | $50,000 | -9.1% | $42 / Sq Ft |
| 05/10/2024 05/10/24 | For Sale | $55,000 | -- | $46 / Sq Ft |
Tax History Compared to Growth
Tax History
| Year | Tax Paid | Tax Assessment Tax Assessment Total Assessment is a certain percentage of the fair market value that is determined by local assessors to be the total taxable value of land and additions on the property. | Land | Improvement |
|---|---|---|---|---|
| 2025 | $525 | $25,000 | $5,000 | $20,000 |
| 2024 | $525 | $22,333 | $0 | $0 |
| 2023 | $464 | $19,667 | $0 | $0 |
| 2022 | $401 | $17,000 | $4,000 | $13,000 |
| 2021 | $401 | $17,000 | $4,000 | $13,000 |
| 2020 | $401 | $17,000 | $4,000 | $13,000 |
| 2019 | $1,297 | $55,200 | $12,000 | $43,200 |
| 2018 | $1,222 | $51,800 | $0 | $0 |
| 2017 | $1,142 | $48,400 | $0 | $0 |
| 2016 | $1,090 | $45,000 | $0 | $0 |
| 2015 | $1,090 | $45,000 | $0 | $0 |
| 2014 | $1,090 | $45,000 | $0 | $0 |
Agents Affiliated with this Home
-
Shanee Sibblies

Seller's Agent in 2025
Shanee Sibblies
Taylor Properties
(202) 469-2900
15 Total Sales
-
Michael Schiff

Seller's Agent in 2025
Michael Schiff
EXP Realty, LLC
(443) 388-2117
1 in this area
700 Total Sales
-
Andrea Soto

Seller Co-Listing Agent in 2025
Andrea Soto
EXP Realty, LLC
(443) 668-7776
2 in this area
17 Total Sales
-
Yuliia Kryshen
Y
Buyer's Agent in 2025
Yuliia Kryshen
EXP Realty, LLC
(301) 456-9475
1 in this area
14 Total Sales
-
Linda Wrinn

Seller's Agent in 2024
Linda Wrinn
Re/Max Ikon
(410) 371-9738
2 in this area
31 Total Sales
-
Michael Patterson

Seller Co-Listing Agent in 2024
Michael Patterson
Re/Max Ikon
(443) 490-7368
2 in this area
95 Total Sales
Map
Source: Bright MLS
MLS Number: MDBA2162182
APN: 0013A-042
- 1618 N Monroe St
- 1645 N Monroe St
- 1528 N Monroe St
- 1802 Presbury St
- 1539 N Payson St
- 1716 N Monroe St
- 1724 N Monroe St
- 1521 N Payson St
- 1730 Mckean Ave
- 1501 Appleton St
- 1619 N Fulton Ave
- 1505 N Payson St
- 1743 Mckean Ave
- 1501 N Payson St
- 1810 N Monroe St
- 1819 Presstman St
- 1723 N Fulton Ave
- 1811 Mckean Ave
- 1711 N Pulaski St
- 1731 N Fulton Ave
