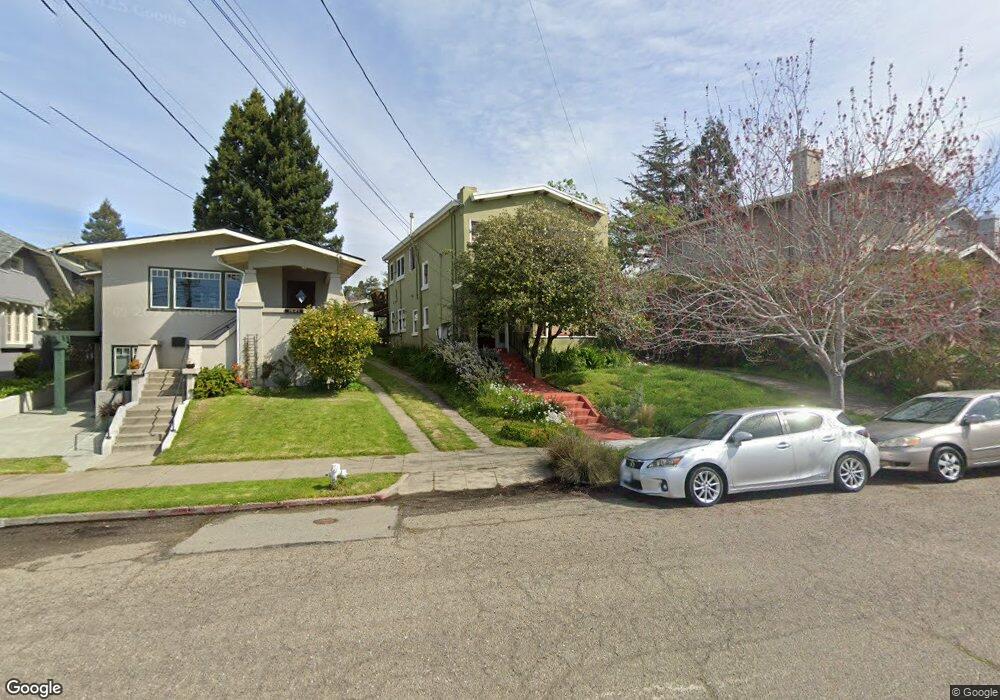1627 Posen Ave Berkeley, CA 94707
Northbrae NeighborhoodEstimated Value: $1,742,000 - $2,055,074
3
Beds
2
Baths
2,625
Sq Ft
$728/Sq Ft
Est. Value
About This Home
This home is located at 1627 Posen Ave, Berkeley, CA 94707 and is currently estimated at $1,912,019, approximately $728 per square foot. 1627 Posen Ave is a home located in Alameda County with nearby schools including Ruth Acty Elementary, Thousand Oaks Elementary School, and Berkeley Arts Magnet at Whittier School.
Ownership History
Date
Name
Owned For
Owner Type
Purchase Details
Closed on
Nov 22, 2019
Sold by
Su Chang
Bought by
Tan Qun
Current Estimated Value
Home Financials for this Owner
Home Financials are based on the most recent Mortgage that was taken out on this home.
Original Mortgage
$850,000
Outstanding Balance
$746,283
Interest Rate
3.5%
Mortgage Type
New Conventional
Estimated Equity
$1,165,736
Purchase Details
Closed on
Oct 10, 2019
Sold by
Rowley Freda M and Ceallaigh Kathleen M O
Bought by
Tan Qun
Home Financials for this Owner
Home Financials are based on the most recent Mortgage that was taken out on this home.
Original Mortgage
$850,000
Outstanding Balance
$746,283
Interest Rate
3.5%
Mortgage Type
New Conventional
Estimated Equity
$1,165,736
Purchase Details
Closed on
Mar 8, 2018
Sold by
Rowley Carol J
Bought by
Rowley Carol J
Purchase Details
Closed on
Dec 16, 2011
Sold by
Rowley Carol J
Bought by
Rowley Freda M
Purchase Details
Closed on
Jun 16, 2011
Sold by
Rowley Carol J
Bought by
Rowley Carol J
Purchase Details
Closed on
Aug 8, 2003
Sold by
Rowley Carol J and Rowley Freda M
Bought by
Rowley Carol J and Rowley Freda M
Home Financials for this Owner
Home Financials are based on the most recent Mortgage that was taken out on this home.
Original Mortgage
$230,000
Interest Rate
5.29%
Mortgage Type
Unknown
Purchase Details
Closed on
Sep 17, 1999
Sold by
Rowley Freda M
Bought by
Rowley Carol J and Rowley Freda M
Purchase Details
Closed on
Dec 28, 1998
Sold by
Swartz William F and Swartz Avant A
Bought by
Rowley Freda
Home Financials for this Owner
Home Financials are based on the most recent Mortgage that was taken out on this home.
Original Mortgage
$200,000
Interest Rate
6.73%
Create a Home Valuation Report for This Property
The Home Valuation Report is an in-depth analysis detailing your home's value as well as a comparison with similar homes in the area
Home Values in the Area
Average Home Value in this Area
Purchase History
| Date | Buyer | Sale Price | Title Company |
|---|---|---|---|
| Tan Qun | -- | Old Republic Title Company | |
| Tan Qun | $1,660,000 | Old Republic Title Company | |
| Rowley Carol J | -- | None Available | |
| Rowley Carol J | -- | None Available | |
| Rowley Freda M | -- | Lsi | |
| Rowley Carol J | -- | None Available | |
| Rowley Carol J | -- | North American Title Company | |
| Rowley Carol J | -- | -- | |
| Rowley Freda | $400,000 | Chicago Title Co |
Source: Public Records
Mortgage History
| Date | Status | Borrower | Loan Amount |
|---|---|---|---|
| Open | Tan Qun | $850,000 | |
| Previous Owner | Rowley Carol J | $230,000 | |
| Previous Owner | Rowley Freda | $200,000 |
Source: Public Records
Tax History
| Year | Tax Paid | Tax Assessment Tax Assessment Total Assessment is a certain percentage of the fair market value that is determined by local assessors to be the total taxable value of land and additions on the property. | Land | Improvement |
|---|---|---|---|---|
| 2025 | $27,414 | $1,815,425 | $546,815 | $1,268,610 |
| 2024 | $27,414 | $1,779,835 | $536,095 | $1,243,740 |
| 2023 | $26,803 | $1,744,942 | $525,585 | $1,219,357 |
| 2022 | $26,289 | $1,710,729 | $515,280 | $1,195,449 |
| 2021 | $26,371 | $1,677,197 | $505,180 | $1,172,017 |
| 2020 | $25,701 | $1,660,000 | $500,000 | $1,160,000 |
| 2019 | $9,549 | $490,333 | $114,776 | $375,557 |
| 2018 | $8,336 | $398,790 | $112,526 | $286,264 |
| 2017 | $9,000 | $471,297 | $110,320 | $360,977 |
| 2016 | $8,034 | $410,057 | $108,157 | $301,900 |
| 2015 | $7,831 | $403,695 | $106,533 | $297,162 |
| 2014 | $7,116 | $373,792 | $104,446 | $269,346 |
Source: Public Records
Map
Nearby Homes
- 1546 Beverly Place
- 1809 Hopkins St
- 1015 Merced St
- 1923 Yolo Ave
- 1960 El Dorado Ave
- 1360 Acton St
- 1425 Martin Luther King jr Way
- 2012 Rose St
- 1127 Key Route Blvd
- 1328 Marin Ave
- 1564 Sacramento St
- 1038 Pomona Ave
- 1609 Bonita Ave Unit 3
- 1609 Bonita Ave Unit 5
- 1482 Lincoln St
- 1610 Milvia St
- 1444 Walnut St
- 1983 Yosemite Rd
- 826 Indian Rock Ave
- 938 Masonic Ave
- 1631 Posen Ave
- 1621 Posen Ave
- 1633 Posen Ave
- 1617 Posen Ave
- 1622 Beverly Place
- 1624 Beverly Place
- 1618 Beverly Place
- 1615 Posen Ave
- 1635 Posen Ave
- 1626 Beverly Place
- 1614 Beverly Place
- 1632 Beverly Place
- 1610 Beverly Place
- 1611 Posen Ave
- 1637 Posen Ave
- 1624 Posen Ave
- 1626 Posen Ave
- 1634 Beverly Place
- 1608 Beverly Place
- 1630 Posen Ave
