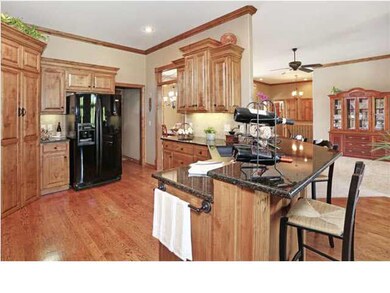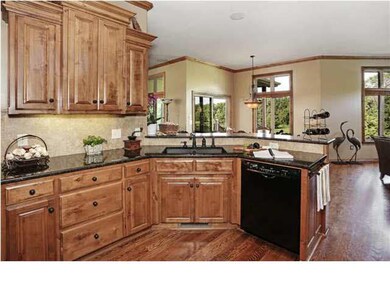
1627 S Logan Pass Andover, KS 67002
Highlights
- Waterfront
- Community Lake
- Multiple Fireplaces
- Prairie Creek Elementary School Rated A
- Pond
- Ranch Style House
About This Home
As of March 2025OPEN SUN 2 - 4. AMAZING!! MODEL HOME WITH FENCED LAKE LOT! Quality craftsmanship throughout. Kitchen has alder cabinets, hardwood floors, and a large walk-in pantry. Great home for entertaining. Lovely dining area. Family Room has pool table area and LOOK at the beautiful wet bar complete with dishwasher, fridge and microwave. State of the art sound system throughout the home. Concrete Tornado Shelter. This home has it all, plus a BEAUTIFUL LAKE VIEW! You can vacation at home!
Last Agent to Sell the Property
Heritage 1st Realty License #00217824 Listed on: 06/20/2014

Home Details
Home Type
- Single Family
Est. Annual Taxes
- $7,673
Year Built
- Built in 2005
Lot Details
- Waterfront
- Wrought Iron Fence
- Irregular Lot
- Sprinkler System
HOA Fees
- $42 Monthly HOA Fees
Parking
- 3 Car Attached Garage
Home Design
- Ranch Style House
- Brick or Stone Mason
- Composition Roof
- Masonry
Interior Spaces
- Wet Bar
- Wired For Sound
- Ceiling Fan
- Multiple Fireplaces
- Gas Fireplace
- Window Treatments
- Family Room
- Formal Dining Room
- Game Room
- Wood Flooring
- Breakfast Bar
Bedrooms and Bathrooms
- 4 Bedrooms
- En-Suite Primary Bedroom
- Cedar Closet
- Walk-In Closet
- Separate Shower in Primary Bathroom
Laundry
- Laundry Room
- Laundry on main level
Finished Basement
- Walk-Out Basement
- Basement Fills Entire Space Under The House
- Bedroom in Basement
- Finished Basement Bathroom
- Basement Storage
Home Security
- Storm Windows
- Storm Doors
Outdoor Features
- Pond
- Covered Patio or Porch
- Rain Gutters
Schools
- Sunflower Elementary School
- Andover Middle School
- Andover Central High School
Utilities
- Forced Air Heating and Cooling System
Community Details
- $500 HOA Transfer Fee
- Built by LEE BUILDERS
- Montana Hills Subdivision
- Community Lake
- Greenbelt
Ownership History
Purchase Details
Home Financials for this Owner
Home Financials are based on the most recent Mortgage that was taken out on this home.Purchase Details
Purchase Details
Home Financials for this Owner
Home Financials are based on the most recent Mortgage that was taken out on this home.Purchase Details
Purchase Details
Similar Homes in the area
Home Values in the Area
Average Home Value in this Area
Purchase History
| Date | Type | Sale Price | Title Company |
|---|---|---|---|
| Warranty Deed | -- | Security 1St Title | |
| Deed | $531,250 | Rtn Sec 1St Title | |
| Warranty Deed | -- | Security 1St Title Llc | |
| Interfamily Deed Transfer | -- | -- | |
| Interfamily Deed Transfer | -- | Security 1St Title | |
| Joint Tenancy Deed | -- | -- |
Mortgage History
| Date | Status | Loan Amount | Loan Type |
|---|---|---|---|
| Open | $425,000 | New Conventional | |
| Closed | $425,000 | New Conventional |
Property History
| Date | Event | Price | Change | Sq Ft Price |
|---|---|---|---|---|
| 03/03/2025 03/03/25 | Sold | -- | -- | -- |
| 01/23/2025 01/23/25 | Pending | -- | -- | -- |
| 01/21/2025 01/21/25 | For Sale | $620,000 | +13.8% | $151 / Sq Ft |
| 09/21/2022 09/21/22 | Sold | -- | -- | -- |
| 09/02/2022 09/02/22 | Pending | -- | -- | -- |
| 08/27/2022 08/27/22 | For Sale | $545,000 | +26.8% | $133 / Sq Ft |
| 07/13/2018 07/13/18 | Sold | -- | -- | -- |
| 06/04/2018 06/04/18 | Pending | -- | -- | -- |
| 03/01/2018 03/01/18 | Price Changed | $429,900 | -2.3% | $105 / Sq Ft |
| 01/05/2018 01/05/18 | For Sale | $439,900 | -4.2% | $107 / Sq Ft |
| 11/26/2014 11/26/14 | Sold | -- | -- | -- |
| 10/27/2014 10/27/14 | Pending | -- | -- | -- |
| 06/20/2014 06/20/14 | For Sale | $459,000 | -- | $125 / Sq Ft |
Tax History Compared to Growth
Tax History
| Year | Tax Paid | Tax Assessment Tax Assessment Total Assessment is a certain percentage of the fair market value that is determined by local assessors to be the total taxable value of land and additions on the property. | Land | Improvement |
|---|---|---|---|---|
| 2025 | $104 | $66,193 | $3,167 | $63,026 |
| 2024 | $104 | $68,701 | $3,167 | $65,534 |
| 2023 | $9,883 | $65,274 | $3,167 | $62,107 |
| 2022 | $0 | $54,161 | $3,167 | $50,994 |
| 2021 | $7,552 | $47,153 | $3,167 | $43,986 |
| 2020 | $9,537 | $46,518 | $3,525 | $42,993 |
| 2019 | $9,487 | $46,000 | $3,525 | $42,475 |
| 2018 | $9,921 | $48,853 | $4,272 | $44,581 |
| 2017 | $10,359 | $51,566 | $4,571 | $46,995 |
| 2014 | -- | $417,830 | $67,560 | $350,270 |
Agents Affiliated with this Home
-
Joel Dolloff

Seller's Agent in 2025
Joel Dolloff
At Home Wichita Real Estate
(316) 303-2381
139 Total Sales
-
Sonja Seidl

Seller's Agent in 2022
Sonja Seidl
Berkshire Hathaway PenFed Realty
(316) 640-9898
176 Total Sales
-
Patricia Vizzini

Seller Co-Listing Agent in 2022
Patricia Vizzini
Berkshire Hathaway PenFed Realty
(316) 737-6094
10 Total Sales
-
Kyle Pepper

Buyer's Agent in 2022
Kyle Pepper
At Home Wichita Real Estate
(316) 806-7147
107 Total Sales
-
Cari Palesano

Seller's Agent in 2018
Cari Palesano
Berkshire Hathaway PenFed Realty
(316) 992-7753
26 Total Sales
-
Christine Anderson
C
Seller's Agent in 2014
Christine Anderson
Heritage 1st Realty
(316) 207-4841
29 Total Sales
Map
Source: South Central Kansas MLS
MLS Number: 369322
APN: 309-32-0-00-01-063-00-0
- 1427 E Timber Falls Ct
- 1657 S Logan Pass
- 1662 S Logan Pass
- 607 Aspen Creek Ct
- 817 E Hedgewood St
- 707 S Hedgewood Cir
- 1102 E Flint Hills National Pkwy
- 1116 E Flint Hills National Pkwy
- 840 S Sunset Cir
- 1033 E Flint Hills National Pkwy
- 1101 E Flint Hills National Pkwy
- 1133 E Flint Hills National Pkwy
- 1219 E Flint Hills National Pkwy
- 1218 E Flint Hills National Pkwy
- 1304 E Flint Hills National Pkwy
- 1406 E Flint Hills National Pkwy
- 1508 E Flint Hills National Pkwy
- 211 Cedar Ridge Ct
- 1524 E Flint Hills National Pkwy
- 2246 S Nicole Cir






