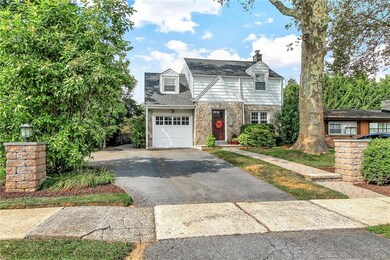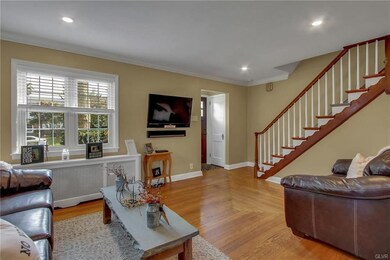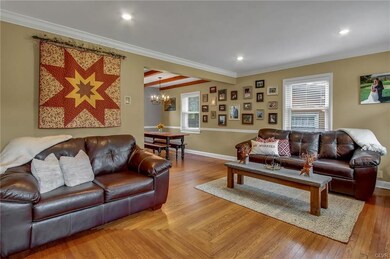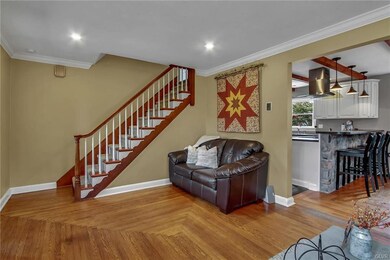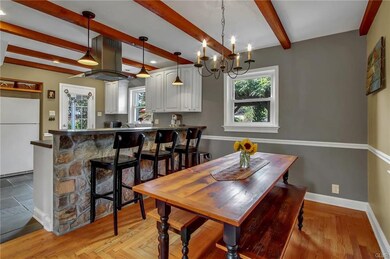
1627 W Greenleaf St Allentown, PA 18102
Highland Park NeighborhoodHighlights
- City Lights View
- Wood Flooring
- Fenced Yard
- Cape Cod Architecture
- Covered Patio or Porch
- 1 Car Attached Garage
About This Home
As of November 2019***Multiple offers, highest and best by 12 noon, Tuesday the 17th***Pride of ownership is evident throughout this beautiful cape style home. Tastefully remodeled, this home offers a modern kitchen with open concept design leading into the dining and living room areas. Upstairs there are three nicely painted bedrooms and a full bath. Cozy radiant floor heating is an added feature in the kitchen and dining rooms, as well as the main bath. In the basement we have an additional 500 Sq. Ft. of finished living space with a nice size rec room, half bath and laundry. The home is improved with newer windows and a new roof installed in 2018! Outside the professionally landscaped property includes a gorgeous hardscaped patio and stunning pergola. A wonderful home for entertaining your family and guests.
Home Details
Home Type
- Single Family
Est. Annual Taxes
- $3,518
Year Built
- Built in 1940
Lot Details
- 5,998 Sq Ft Lot
- Fenced Yard
- Paved or Partially Paved Lot
- Level Lot
- Property is zoned R-M
Home Design
- Cape Cod Architecture
- Asphalt Roof
- Stone
Interior Spaces
- 1,222 Sq Ft Home
- 2-Story Property
- Window Screens
- Family Room Downstairs
- Dining Room
- City Lights Views
- Storage In Attic
- Fire and Smoke Detector
Kitchen
- Electric Oven
- Self-Cleaning Oven
- Microwave
- Dishwasher
- Disposal
Flooring
- Wood
- Wall to Wall Carpet
- Tile
- Slate Flooring
Bedrooms and Bathrooms
- 3 Bedrooms
Laundry
- Laundry on lower level
- Dryer
- Washer
Basement
- Basement Fills Entire Space Under The House
- Exterior Basement Entry
Parking
- 1 Car Attached Garage
- On-Street Parking
- Off-Street Parking
Outdoor Features
- Covered Patio or Porch
Utilities
- Window Unit Cooling System
- Zoned Heating
- Heating System Uses Oil
- Radiant Heating System
- Hot Water Heating System
- 101 to 200 Amp Service
- Summer or Winter Changeover Switch For Hot Water
- Oil Water Heater
- Cable TV Available
Listing and Financial Details
- Assessor Parcel Number 549733805281001
Ownership History
Purchase Details
Home Financials for this Owner
Home Financials are based on the most recent Mortgage that was taken out on this home.Purchase Details
Home Financials for this Owner
Home Financials are based on the most recent Mortgage that was taken out on this home.Purchase Details
Purchase Details
Similar Homes in Allentown, PA
Home Values in the Area
Average Home Value in this Area
Purchase History
| Date | Type | Sale Price | Title Company |
|---|---|---|---|
| Deed | $215,000 | First United Land Transfer I | |
| Deed | $152,000 | -- | |
| Deed | $110,000 | -- | |
| Deed | $88,500 | -- |
Mortgage History
| Date | Status | Loan Amount | Loan Type |
|---|---|---|---|
| Open | $204,250 | New Conventional | |
| Previous Owner | $115,500 | Unknown | |
| Previous Owner | $35,500 | Future Advance Clause Open End Mortgage | |
| Previous Owner | $50,050 | Credit Line Revolving | |
| Previous Owner | $121,600 | Purchase Money Mortgage | |
| Closed | $22,800 | No Value Available |
Property History
| Date | Event | Price | Change | Sq Ft Price |
|---|---|---|---|---|
| 02/10/2022 02/10/22 | Rented | $2,195 | 0.0% | -- |
| 01/12/2022 01/12/22 | Under Contract | -- | -- | -- |
| 12/23/2021 12/23/21 | For Rent | $2,195 | 0.0% | -- |
| 11/18/2019 11/18/19 | Sold | $215,000 | +7.6% | $176 / Sq Ft |
| 09/17/2019 09/17/19 | Pending | -- | -- | -- |
| 09/10/2019 09/10/19 | For Sale | $199,900 | -- | $164 / Sq Ft |
Tax History Compared to Growth
Tax History
| Year | Tax Paid | Tax Assessment Tax Assessment Total Assessment is a certain percentage of the fair market value that is determined by local assessors to be the total taxable value of land and additions on the property. | Land | Improvement |
|---|---|---|---|---|
| 2025 | $4,174 | $121,700 | $21,800 | $99,900 |
| 2024 | $4,174 | $121,700 | $21,800 | $99,900 |
| 2023 | $4,174 | $121,700 | $21,800 | $99,900 |
| 2022 | $4,035 | $121,700 | $99,900 | $21,800 |
| 2021 | $3,959 | $121,700 | $21,800 | $99,900 |
| 2020 | $3,861 | $121,700 | $21,800 | $99,900 |
| 2019 | $3,802 | $121,700 | $21,800 | $99,900 |
| 2018 | $3,518 | $121,700 | $21,800 | $99,900 |
| 2017 | $3,433 | $121,700 | $21,800 | $99,900 |
| 2016 | -- | $121,700 | $21,800 | $99,900 |
| 2015 | -- | $121,700 | $21,800 | $99,900 |
| 2014 | -- | $121,700 | $21,800 | $99,900 |
Agents Affiliated with this Home
-
Patricia Karedis

Seller's Agent in 2022
Patricia Karedis
HowardHanna TheFrederickGroup
(610) 462-4001
68 Total Sales
-
Randy Beitler

Seller's Agent in 2019
Randy Beitler
HowardHanna TheFrederickGroup
(610) 393-9629
2 in this area
115 Total Sales
Map
Source: Greater Lehigh Valley REALTORS®
MLS Number: 622634
APN: 549733805281-1
- 1616 W Tilghman St
- 1530 W Tilghman St
- 2023 W Washington St
- 1357 W Liberty St
- 1222 W Tilghman St
- 325 N Franklin St
- 616 N Poplar St
- 1501 W Chew St
- 1441 W Chew St
- 719 1/2 N 11th St
- 719 N 11th St
- 1327-1331 W Chew St
- 748 N 10th St
- 2133 W Gordon St Unit 2135
- 1840 W Turner St
- 824 N Berks St
- 2057 Grove St
- 2313 W Allen St
- 1922 W Jane St
- 914 W Green St

