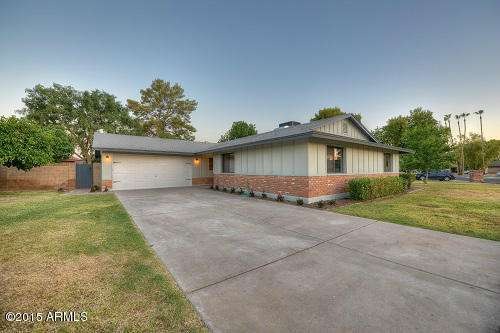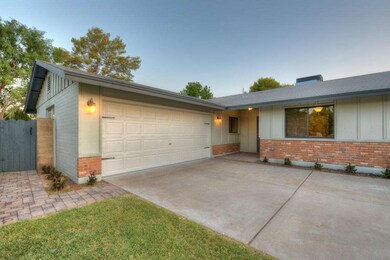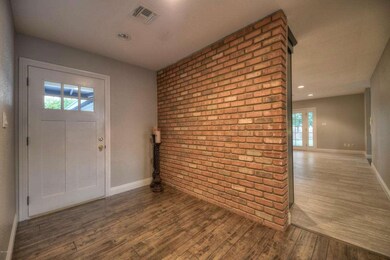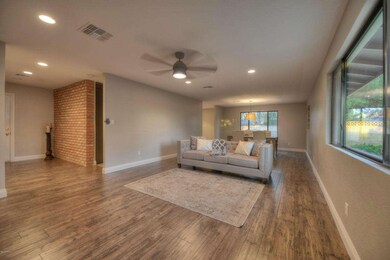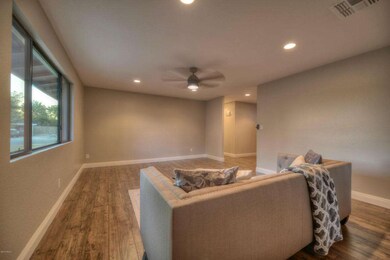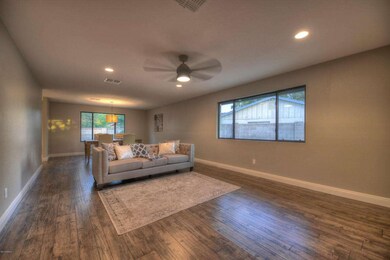
1627 W Seldon Way Phoenix, AZ 85021
North Central NeighborhoodHighlights
- The property is located in a historic district
- Property is near public transit
- Eat-In Kitchen
- Sunnyslope High School Rated A
- No HOA
- Double Pane Windows
About This Home
As of June 2020Lovely 3 bedroom 2 bath home with 2 car garage and paved drive. Hardwood floors, bright open floor plan, and breathtaking brick accents throughout the home. Spacious great room provides the ideal space for entertaining. Divine dining with hardwood floors. Stunning kitchen with hardwood floors, modern stainless appliances, center island, and bar-style seating. Magnificent bedrooms and immaculate baths. Pristine shady paved patio, privately fence, with sprawling grassy yard and majestic trees. This home has too many wonderful features to list! THANKS FOR SHOWING.. BRING ALL OFFERS..!!
Home Details
Home Type
- Single Family
Est. Annual Taxes
- $2,183
Year Built
- Built in 1972
Lot Details
- 0.27 Acre Lot
- Private Streets
- Block Wall Fence
- Front and Back Yard Sprinklers
- Grass Covered Lot
Parking
- 2 Car Garage
- 4 Open Parking Spaces
- Garage Door Opener
Home Design
- Brick Exterior Construction
- Composition Roof
Interior Spaces
- 1,862 Sq Ft Home
- 1-Story Property
- Ceiling Fan
- Double Pane Windows
- Low Emissivity Windows
- Laminate Flooring
Kitchen
- Eat-In Kitchen
- Breakfast Bar
- Gas Cooktop
- Built-In Microwave
- Kitchen Island
Bedrooms and Bathrooms
- 3 Bedrooms
- Remodeled Bathroom
- Primary Bathroom is a Full Bathroom
- 2 Bathrooms
- Dual Vanity Sinks in Primary Bathroom
Outdoor Features
- Patio
Location
- Property is near public transit
- Property is near a bus stop
- The property is located in a historic district
Schools
- Washington Elementary School - Phoenix
- Richard E Miller Middle School
- Sunnyslope High School
Utilities
- Refrigerated Cooling System
- Heating System Uses Natural Gas
- High Speed Internet
- Cable TV Available
Listing and Financial Details
- Tax Lot 2142
- Assessor Parcel Number 158-19-153
Community Details
Overview
- No Home Owners Association
- Association fees include no fees
- Royal Oaks 5 Subdivision
Recreation
- Bike Trail
Ownership History
Purchase Details
Home Financials for this Owner
Home Financials are based on the most recent Mortgage that was taken out on this home.Purchase Details
Home Financials for this Owner
Home Financials are based on the most recent Mortgage that was taken out on this home.Purchase Details
Home Financials for this Owner
Home Financials are based on the most recent Mortgage that was taken out on this home.Purchase Details
Home Financials for this Owner
Home Financials are based on the most recent Mortgage that was taken out on this home.Purchase Details
Purchase Details
Similar Homes in Phoenix, AZ
Home Values in the Area
Average Home Value in this Area
Purchase History
| Date | Type | Sale Price | Title Company |
|---|---|---|---|
| Warranty Deed | $455,000 | American Title Svc Agcy Llc | |
| Deed | $99,000 | -- | |
| Warranty Deed | $354,800 | Great Amer Title Agency Inc | |
| Interfamily Deed Transfer | -- | Driggs Title Agency Inc | |
| Warranty Deed | $240,000 | Driggs Title Agency Inc | |
| Interfamily Deed Transfer | -- | -- | |
| Quit Claim Deed | -- | -- | |
| Quit Claim Deed | -- | -- |
Mortgage History
| Date | Status | Loan Amount | Loan Type |
|---|---|---|---|
| Open | $433,900 | New Conventional | |
| Closed | $432,250 | New Conventional | |
| Previous Owner | $78,000 | No Value Available | |
| Previous Owner | -- | No Value Available | |
| Previous Owner | $337,060 | New Conventional | |
| Previous Owner | $255,491 | Stand Alone Refi Refinance Of Original Loan | |
| Previous Owner | $184,000 | New Conventional |
Property History
| Date | Event | Price | Change | Sq Ft Price |
|---|---|---|---|---|
| 06/01/2020 06/01/20 | Sold | $455,000 | -4.2% | $244 / Sq Ft |
| 04/15/2020 04/15/20 | Pending | -- | -- | -- |
| 04/09/2020 04/09/20 | For Sale | $475,000 | +33.9% | $255 / Sq Ft |
| 10/14/2015 10/14/15 | Sold | $354,800 | 0.0% | $191 / Sq Ft |
| 09/11/2015 09/11/15 | Price Changed | $354,800 | 0.0% | $191 / Sq Ft |
| 09/09/2015 09/09/15 | Price Changed | $354,900 | -1.4% | $191 / Sq Ft |
| 08/20/2015 08/20/15 | Price Changed | $359,900 | -4.0% | $193 / Sq Ft |
| 08/16/2015 08/16/15 | Price Changed | $375,000 | -1.0% | $201 / Sq Ft |
| 08/14/2015 08/14/15 | Price Changed | $378,700 | 0.0% | $203 / Sq Ft |
| 08/07/2015 08/07/15 | Price Changed | $378,800 | 0.0% | $203 / Sq Ft |
| 08/04/2015 08/04/15 | Price Changed | $378,900 | 0.0% | $203 / Sq Ft |
| 06/26/2015 06/26/15 | For Sale | $379,000 | +61.3% | $204 / Sq Ft |
| 01/16/2015 01/16/15 | Sold | $235,000 | -6.0% | $126 / Sq Ft |
| 12/14/2014 12/14/14 | Pending | -- | -- | -- |
| 12/11/2014 12/11/14 | For Sale | $250,000 | -- | $134 / Sq Ft |
Tax History Compared to Growth
Tax History
| Year | Tax Paid | Tax Assessment Tax Assessment Total Assessment is a certain percentage of the fair market value that is determined by local assessors to be the total taxable value of land and additions on the property. | Land | Improvement |
|---|---|---|---|---|
| 2025 | $2,605 | $26,113 | -- | -- |
| 2024 | $2,744 | $24,870 | -- | -- |
| 2023 | $2,744 | $41,560 | $8,310 | $33,250 |
| 2022 | $2,647 | $32,120 | $6,420 | $25,700 |
| 2021 | $2,714 | $29,200 | $5,840 | $23,360 |
| 2020 | $2,641 | $28,400 | $5,680 | $22,720 |
| 2019 | $2,593 | $24,970 | $4,990 | $19,980 |
| 2018 | $2,519 | $22,500 | $4,500 | $18,000 |
| 2017 | $2,512 | $21,750 | $4,350 | $17,400 |
| 2016 | $2,467 | $20,900 | $4,180 | $16,720 |
| 2015 | $2,591 | $18,500 | $3,700 | $14,800 |
Agents Affiliated with this Home
-

Seller's Agent in 2020
Jason Fleming
Realty One Group
(623) 910-4994
8 in this area
194 Total Sales
-

Seller Co-Listing Agent in 2020
Lynn Ashton Jr
Realty One Group
(623) 695-4831
9 in this area
206 Total Sales
-
S
Buyer's Agent in 2020
Sue Hazlett
HomeSmart
-

Seller's Agent in 2015
Rick Amador
eXp Realty
(602) 757-7954
8 Total Sales
-
J
Seller's Agent in 2015
John Ness
West USA Realty
Map
Source: Arizona Regional Multiple Listing Service (ARMLS)
MLS Number: 5299563
APN: 158-19-153
- 1742 W Butler Dr
- 1743 W Butler Dr
- 8426 N 15th Dr
- 1831 W Seldon Ln
- 1540 W Lawrence Ln
- 8912 N 17th Ave
- 1234 W Orchid Ln
- 1231 W Lawrence Ln
- 1836 W Las Palmaritas Dr
- 8146 N 17th Dr
- 8944 N 17th Ln
- 1302 W Golden Ln
- 8129 N 17th Dr
- 1610 W Dunlap Ave
- 1649 W Royal Palm Rd
- 1426 W Royal Palm Rd
- 1708 W Harmont Dr
- 8049 N 16th Ave
- 8051 N 15th Ave
- 1111 W Townley Ave
